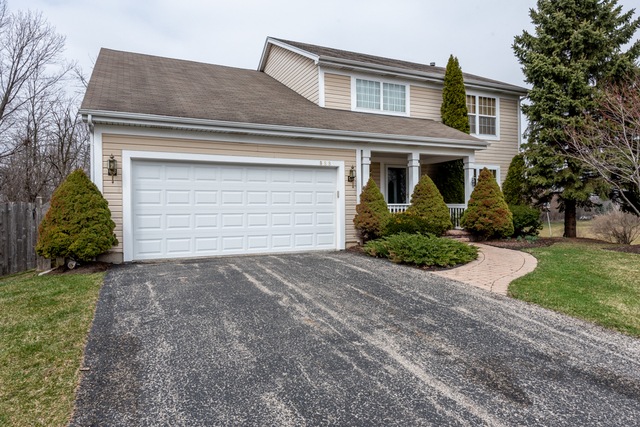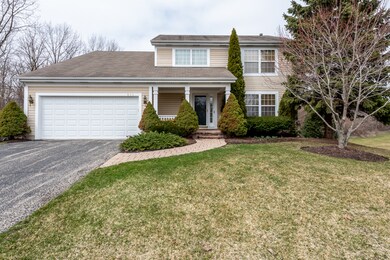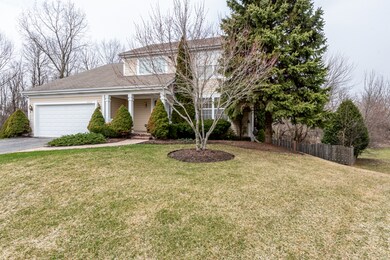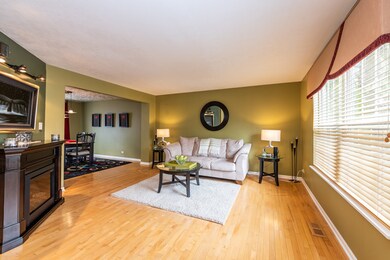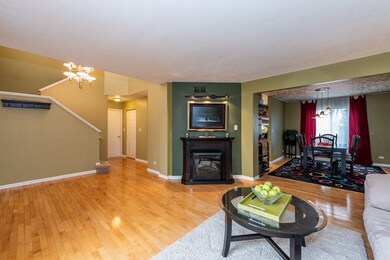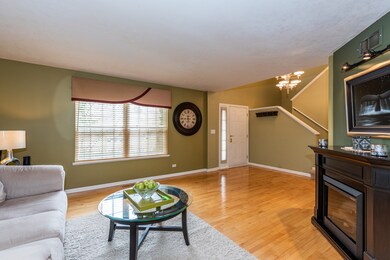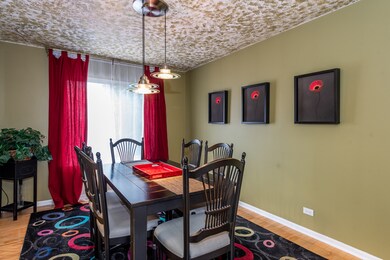
888 Mulberry Ct Grayslake, IL 60030
Estimated Value: $407,081 - $436,000
Highlights
- Attached Garage
- Breakfast Bar
- Forced Air Heating and Cooling System
- Meadowview School Rated A-
- Kitchen Island
About This Home
As of May 2019Amazing home inside and out. Well maintained and ready for the next family. Hardwood floors throughout first level. Nice foyer entrance into living room, separate dining room. Kitchen with center island, breakfast area that opens to large deck that overlooks open area, 4 bedrooms with master bath suite, 2 walk in closets, vaulted ceiling. Walk out finished basement with full bath, french doors open onto paver patio with fire pit, 2 car garage, nicely landscaped.
Last Agent to Sell the Property
Century 21 Circle License #471008934 Listed on: 04/06/2019

Home Details
Home Type
- Single Family
Est. Annual Taxes
- $11,255
Year Built
- 1996
Lot Details
- 0.28
Parking
- Attached Garage
- Parking Included in Price
- Garage Is Owned
Home Design
- Aluminum Siding
- Steel Siding
- Vinyl Siding
Kitchen
- Breakfast Bar
- Oven or Range
- Microwave
- Dishwasher
- Kitchen Island
Bedrooms and Bathrooms
- Primary Bathroom is a Full Bathroom
Finished Basement
- Basement Fills Entire Space Under The House
- Finished Basement Bathroom
Utilities
- Forced Air Heating and Cooling System
- Heating System Uses Gas
Listing and Financial Details
- $3,000 Seller Concession
Ownership History
Purchase Details
Home Financials for this Owner
Home Financials are based on the most recent Mortgage that was taken out on this home.Purchase Details
Purchase Details
Home Financials for this Owner
Home Financials are based on the most recent Mortgage that was taken out on this home.Purchase Details
Home Financials for this Owner
Home Financials are based on the most recent Mortgage that was taken out on this home.Purchase Details
Home Financials for this Owner
Home Financials are based on the most recent Mortgage that was taken out on this home.Purchase Details
Home Financials for this Owner
Home Financials are based on the most recent Mortgage that was taken out on this home.Purchase Details
Home Financials for this Owner
Home Financials are based on the most recent Mortgage that was taken out on this home.Similar Homes in Grayslake, IL
Home Values in the Area
Average Home Value in this Area
Purchase History
| Date | Buyer | Sale Price | Title Company |
|---|---|---|---|
| Castaldo David | $305,000 | Burnet Title Post Closing | |
| Cartus Financial Corporation | $305,000 | Burnet Title Post Closing | |
| Larosa Albert J | $350,000 | None Available | |
| Sirva Relocation Llc | $350,000 | None Available | |
| Sowle Ted H | $270,000 | -- | |
| Holmstrom Sandra L | $225,000 | -- | |
| Deacon Roger H | $201,000 | Ticor Title Insurance Compan |
Mortgage History
| Date | Status | Borrower | Loan Amount |
|---|---|---|---|
| Previous Owner | Larosa Albert J | $244,200 | |
| Previous Owner | Larosa Albert J | $269,966 | |
| Previous Owner | Larosa Albert J | $280,000 | |
| Previous Owner | Sirva Relocation Llc | $52,500 | |
| Previous Owner | Sowle Ted | $42,705 | |
| Previous Owner | Sowle Ted | $30,000 | |
| Previous Owner | Sowle Ted H | $272,100 | |
| Previous Owner | Sowle Ted H | $271,200 | |
| Previous Owner | Sowle Ted H | $267,750 | |
| Previous Owner | Holmstrom Sandra L | $168,750 | |
| Previous Owner | Deacon Roger H | $180,750 | |
| Closed | Holmstrom Sandra L | $33,750 |
Property History
| Date | Event | Price | Change | Sq Ft Price |
|---|---|---|---|---|
| 05/22/2019 05/22/19 | Sold | $305,000 | -6.2% | $140 / Sq Ft |
| 04/30/2019 04/30/19 | Pending | -- | -- | -- |
| 04/06/2019 04/06/19 | For Sale | $325,000 | -- | $149 / Sq Ft |
Tax History Compared to Growth
Tax History
| Year | Tax Paid | Tax Assessment Tax Assessment Total Assessment is a certain percentage of the fair market value that is determined by local assessors to be the total taxable value of land and additions on the property. | Land | Improvement |
|---|---|---|---|---|
| 2024 | $11,255 | $115,168 | $24,442 | $90,726 |
| 2023 | $10,245 | $105,697 | $22,432 | $83,265 |
| 2022 | $10,245 | $91,430 | $13,882 | $77,548 |
| 2021 | $10,125 | $87,880 | $13,343 | $74,537 |
| 2020 | $10,720 | $90,209 | $12,695 | $77,514 |
| 2019 | $10,602 | $86,548 | $12,180 | $74,368 |
| 2018 | $10,869 | $89,143 | $21,390 | $67,753 |
| 2017 | $10,811 | $83,852 | $20,120 | $63,732 |
| 2016 | $10,378 | $77,404 | $18,573 | $58,831 |
| 2015 | $10,116 | $70,715 | $16,968 | $53,747 |
| 2014 | $10,150 | $70,654 | $16,196 | $54,458 |
| 2012 | $9,983 | $73,790 | $16,915 | $56,875 |
Agents Affiliated with this Home
-
Liz Scheffler

Seller's Agent in 2019
Liz Scheffler
Century 21 Circle
(847) 542-7016
2 in this area
116 Total Sales
-
Jamie Hering

Buyer's Agent in 2019
Jamie Hering
Coldwell Banker Realty
(847) 665-1919
223 in this area
814 Total Sales
Map
Source: Midwest Real Estate Data (MRED)
MLS Number: MRD10334820
APN: 06-22-105-034
- 1282 Berkshire Ln
- 1347 Locust Ct
- 1349 Amherst Ct
- 1379 Amherst Ct
- 1474 Mayfair Ln
- 782 N Hainesville Rd
- 532 Penny Ln
- 34119 N Hainesville Rd
- 1381 Regency Ln
- 1046 N Hainesville Rd
- 389 Fairfax Ln
- 21279 W Shorewood Rd
- 596 N Triumph Ct Unit 231
- 131 W Big Horn Dr Unit 124
- 726 West Trail N
- 517 Grandview Dr
- 21238 W Washington St
- 1648 Normandy Woods Ct
- 34625 N Il Route 83
- 1585 Belle Haven Dr
- 888 Mulberry Ct
- 880 Mulberry Ct
- 894 Mulberry Ct
- 1332 Mayfair Ln
- 876 Mulberry Ct
- 889 Mulberry Ct
- 1336 Mayfair Ln
- 883 Mulberry Ct
- 877 Mulberry Ct
- 1340 Mayfair Ln
- 1320 Mayfair Ln
- 34495 Oak Ln
- 1333 Mayfair Ln
- 21900 W Lake Ave
- 1325 Mayfair Ln
- 1344 Mayfair Ln
- 1316 Mayfair Ln
- 1339 Mayfair Ln
- 1321 Mayfair Ln
- 21929 W Lake Ave
