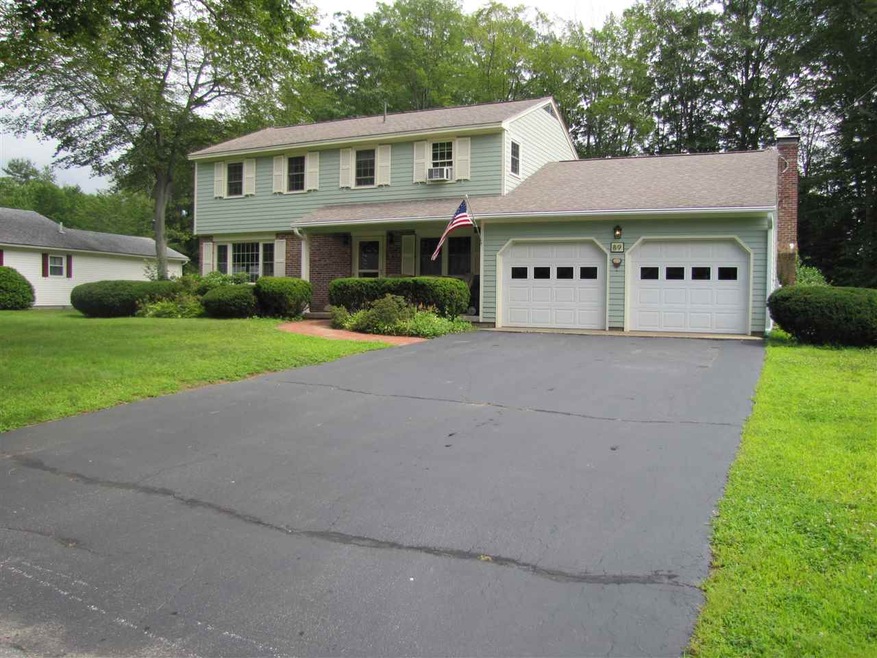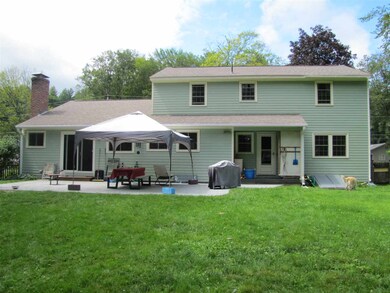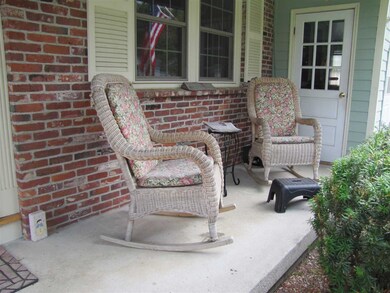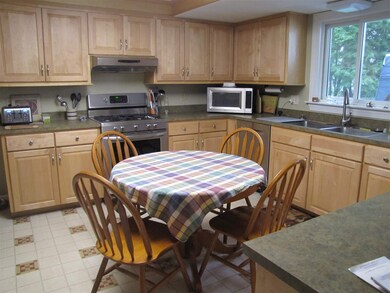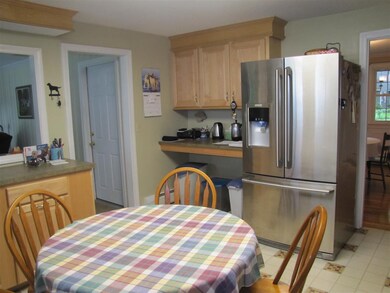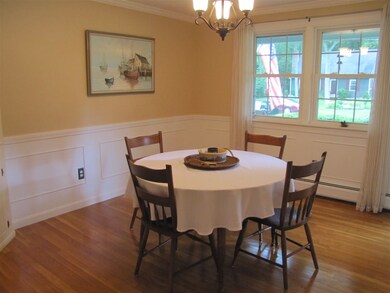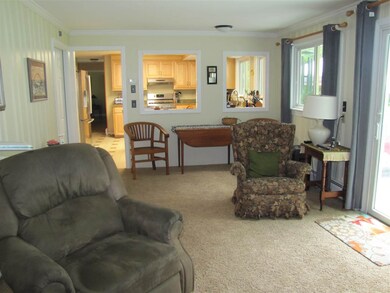
Estimated Value: $455,926 - $543,000
Highlights
- Colonial Architecture
- Attached Garage
- Landscaped
- Hiking Trails
- Zoned Heating
- Baseboard Heating
About This Home
As of October 2017Very well maintained 4 bedroom home in quiet residential neighborhood, close to schools, parks and shopping. Wonderful backyard with large patio and gazebo
Last Listed By
Ron Farina
BHG Masiello Keene License #001823 Listed on: 07/25/2017
Home Details
Home Type
- Single Family
Est. Annual Taxes
- $9,108
Year Built
- Built in 1969
Lot Details
- 0.62 Acre Lot
- Landscaped
- Level Lot
Parking
- Attached Garage
Home Design
- Colonial Architecture
- Brick Exterior Construction
- Poured Concrete
- Wood Frame Construction
- Architectural Shingle Roof
- Clap Board Siding
Interior Spaces
- 2-Story Property
Bedrooms and Bathrooms
- 4 Bedrooms
Unfinished Basement
- Basement Fills Entire Space Under The House
- Connecting Stairway
- Interior Basement Entry
- Sump Pump
Utilities
- Window Unit Cooling System
- Zoned Heating
- Floor Furnace
- Baseboard Heating
- Hot Water Heating System
- Heating System Uses Gas
- Heating System Uses Oil
- 200+ Amp Service
- Propane
- Water Heater
- High Speed Internet
- Phone Available
- Cable TV Available
Community Details
- Hiking Trails
Listing and Financial Details
- Legal Lot and Block 14 / 2
Ownership History
Purchase Details
Home Financials for this Owner
Home Financials are based on the most recent Mortgage that was taken out on this home.Similar Homes in Keene, NH
Home Values in the Area
Average Home Value in this Area
Purchase History
| Date | Buyer | Sale Price | Title Company |
|---|---|---|---|
| Benson Emily T | $275,000 | -- |
Mortgage History
| Date | Status | Borrower | Loan Amount |
|---|---|---|---|
| Open | Benson Emily T | $230,000 | |
| Closed | Benson Emily T | $220,000 |
Property History
| Date | Event | Price | Change | Sq Ft Price |
|---|---|---|---|---|
| 10/19/2017 10/19/17 | Sold | $275,000 | -1.8% | $132 / Sq Ft |
| 07/25/2017 07/25/17 | For Sale | $279,900 | -- | $134 / Sq Ft |
Tax History Compared to Growth
Tax History
| Year | Tax Paid | Tax Assessment Tax Assessment Total Assessment is a certain percentage of the fair market value that is determined by local assessors to be the total taxable value of land and additions on the property. | Land | Improvement |
|---|---|---|---|---|
| 2024 | $10,348 | $312,900 | $48,800 | $264,100 |
| 2023 | $9,978 | $312,900 | $48,800 | $264,100 |
| 2022 | $9,709 | $312,900 | $48,800 | $264,100 |
| 2021 | $9,788 | $312,900 | $48,800 | $264,100 |
| 2020 | $9,368 | $251,300 | $56,900 | $194,400 |
| 2019 | $9,449 | $251,300 | $56,900 | $194,400 |
| 2018 | $9,328 | $251,300 | $56,900 | $194,400 |
| 2017 | $9,357 | $251,400 | $57,000 | $194,400 |
| 2016 | $9,108 | $250,300 | $57,000 | $193,300 |
| 2015 | $8,577 | $255,800 | $71,300 | $184,500 |
Agents Affiliated with this Home
-
R
Seller's Agent in 2017
Ron Farina
BHG Masiello Keene
-
A
Buyer's Agent in 2017
Alison Brodie
BHG Masiello Keene
Map
Source: PrimeMLS
MLS Number: 4649711
APN: KEEN-000153-000020-000140
- 89 Kendall Rd
- 93 Kendall Rd
- 85 Kendall Rd
- 88 Kendall Rd
- 92 Kendall Rd
- 97 Kendall Rd
- 81 Kendall Rd
- 87 Pinehurst Ave
- 75 Pinehurst Ave
- 84 Kendall Rd
- 96 Kendall Rd
- 80 Kendall Rd
- 77 Kendall Rd
- 101 Kendall Rd
- 74 Pinehurst Ave
- 80 Pinehurst Ave
- 86 Pinehurst Ave
- 66 Pinehurst Ave
- 103 Pinehurst Ave
- 100 Kendall Rd
