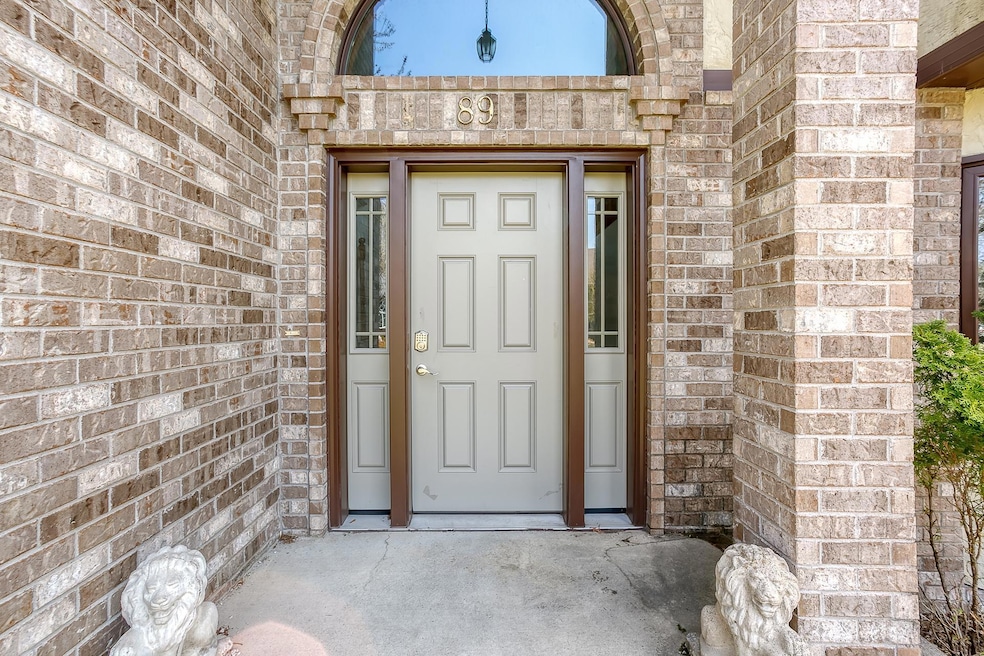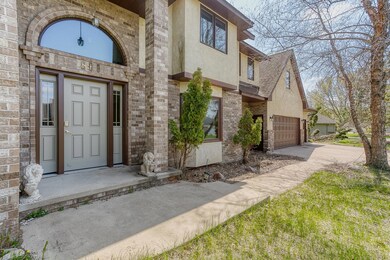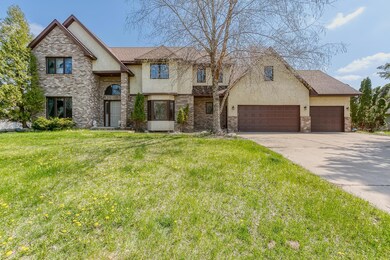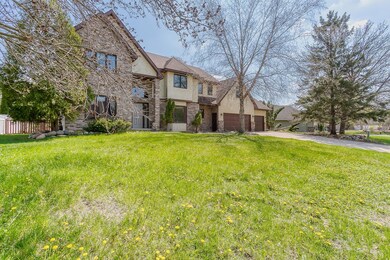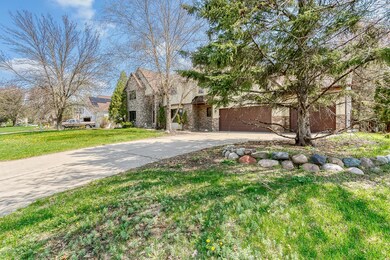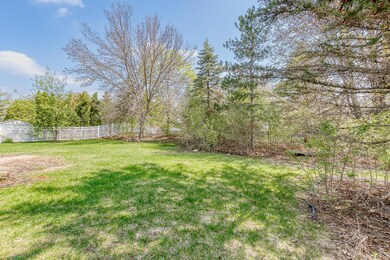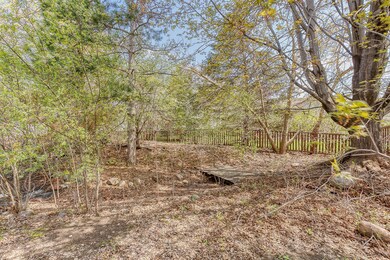
890 Mendakota Ct Saint Paul, MN 55120
Estimated Value: $552,000 - $685,434
Highlights
- 3 Fireplaces
- No HOA
- Wet Bar
- Mendota Elementary School Rated A
- 3 Car Attached Garage
- Living Room
About This Home
As of June 2023This stately home in prime Mendota Heights offers a lot of flexibility and potential for a new owner. With four bedrooms and four bathrooms in the main home, as well as a one bedroom and one bathroom in-law suite with its own entrance, there is plenty of space for a growing family or for multigenerational living. This home has been well loved and is a great layout for hosting and entertaining. With an ideal location close to parks and trails, and convenience to shopping and freeways this is the perfect place to call home!One of the most exciting aspects of this home is that it provides a blank canvas for a new owner to update and customize to their own tastes and preferences. Whether you're interested in modernizing the home's design, or simply adding your own personal touches, this home offers a lot of potential!Come see today!
Last Agent to Sell the Property
Keller Williams Select Realty Listed on: 05/10/2023

Home Details
Home Type
- Single Family
Est. Annual Taxes
- $5,258
Year Built
- Built in 1997
Lot Details
- 0.34 Acre Lot
- Lot Dimensions are 150x100x150x100
Parking
- 3 Car Attached Garage
Interior Spaces
- 2-Story Property
- Wet Bar
- 3 Fireplaces
- Family Room
- Living Room
- Finished Basement
- Basement Fills Entire Space Under The House
Kitchen
- Cooktop
- Microwave
- Dishwasher
Bedrooms and Bathrooms
- 5 Bedrooms
Utilities
- Forced Air Heating and Cooling System
Community Details
- No Home Owners Association
- Mendakota Estates Subdivision
Listing and Financial Details
- Assessor Parcel Number 274822503040
Ownership History
Purchase Details
Home Financials for this Owner
Home Financials are based on the most recent Mortgage that was taken out on this home.Similar Homes in Saint Paul, MN
Home Values in the Area
Average Home Value in this Area
Purchase History
| Date | Buyer | Sale Price | Title Company |
|---|---|---|---|
| Hill Matthew | $575,000 | -- |
Mortgage History
| Date | Status | Borrower | Loan Amount |
|---|---|---|---|
| Open | Hill Matthew | $546,250 | |
| Previous Owner | Patrick Michelle A | $116,500 |
Property History
| Date | Event | Price | Change | Sq Ft Price |
|---|---|---|---|---|
| 06/16/2023 06/16/23 | Sold | $575,000 | +4.5% | $165 / Sq Ft |
| 05/31/2023 05/31/23 | Pending | -- | -- | -- |
| 05/10/2023 05/10/23 | For Sale | $550,000 | -- | $157 / Sq Ft |
Tax History Compared to Growth
Tax History
| Year | Tax Paid | Tax Assessment Tax Assessment Total Assessment is a certain percentage of the fair market value that is determined by local assessors to be the total taxable value of land and additions on the property. | Land | Improvement |
|---|---|---|---|---|
| 2023 | $5,554 | $580,800 | $149,800 | $431,000 |
| 2022 | $4,860 | $581,100 | $149,400 | $431,700 |
| 2021 | $4,594 | $486,200 | $129,900 | $356,300 |
| 2020 | $4,736 | $453,400 | $123,800 | $329,600 |
| 2019 | $4,921 | $450,300 | $117,900 | $332,400 |
| 2018 | $4,428 | $444,300 | $110,100 | $334,200 |
| 2017 | $4,370 | $414,900 | $104,900 | $310,000 |
| 2016 | $4,319 | $396,700 | $99,800 | $296,900 |
| 2015 | $4,146 | $393,964 | $96,499 | $297,465 |
| 2014 | -- | $363,989 | $90,478 | $273,511 |
| 2013 | -- | $353,634 | $87,570 | $266,064 |
Agents Affiliated with this Home
-
Christina Reynolds

Seller's Agent in 2023
Christina Reynolds
Keller Williams Select Realty
(763) 300-0242
1 in this area
107 Total Sales
-
Nadia Faumuina

Seller Co-Listing Agent in 2023
Nadia Faumuina
Keller Williams Select Realty
(651) 434-7263
1 in this area
128 Total Sales
-
Peter Larson

Buyer's Agent in 2023
Peter Larson
Keller Williams Classic Realty
(651) 442-1157
6 in this area
72 Total Sales
Map
Source: NorthstarMLS
MLS Number: 6368190
APN: 27-48225-03-040
- 809 Wagon Wheel Trail
- 2243 Apache St
- 2222 Apache St
- 2300 Pagel Rd
- 2102 Theresa St
- 777 Keokuk Ln
- 755 Keokuk Ln
- 1860 Eagle Ridge Dr Unit W309
- 2355 Apache St
- 722 Navajo Ln
- 750 Mohican Ln
- 1830 Eagle Ridge Dr Unit 2005
- 2490 Westview Terrace
- 1805 Eagle Ridge Dr Unit 8
- 715 Linden St Unit 107
- 842 Monet Ct
- 704 Linden St
- 701 Linden St Unit 105
- 701 Linden St Unit 106
- 926 S Highview Cir
- 890 Mendakota Ct
- 886 Mendakota Ct
- 894 Mendakota Ct
- 909 Mendakota Ct
- 905 Mendakota Ct
- 882 Mendakota Ct
- 901 Mendakota Ct
- 891 Mendakota Ct
- 911 Mendakota Ct
- 887 Mendakota Ct
- 895 Mendakota Ct
- 898 Mendakota Ct
- 883 Mendakota Ct
- 870 Mendakota Ct
- 900 Mendakota Ct
- 912 Mendakota Ct
- 910 Mendakota Ct
- 908 Mendakota Ct
- 904 Mendakota Ct
- 879 Mendakota Ct
