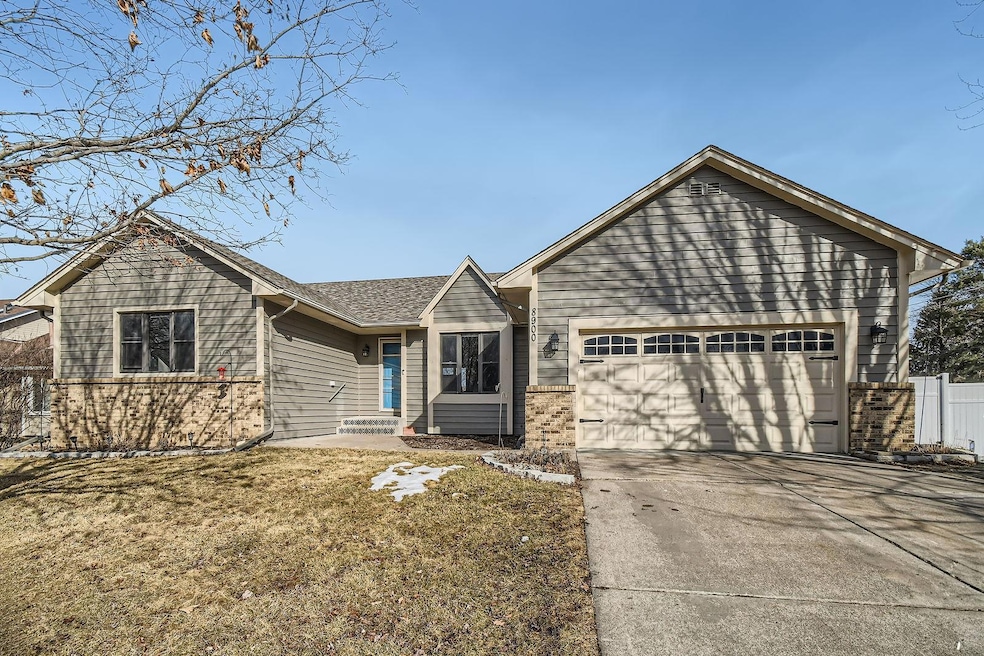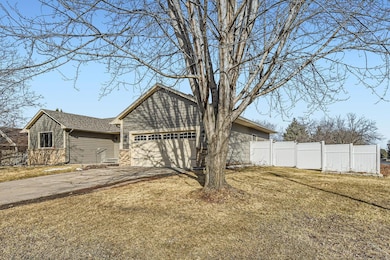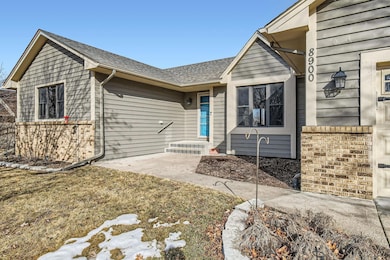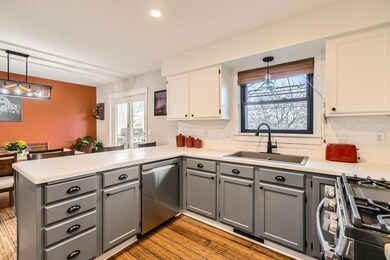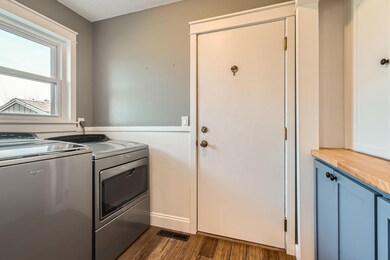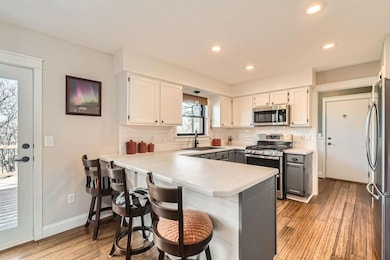
8900 Oakview Ln N Maple Grove, MN 55369
Highlights
- 32,234 Sq Ft lot
- Deck
- Double Oven
- Maple Grove Senior High School Rated A
- No HOA
- Stainless Steel Appliances
About This Home
As of April 2025Beautifully maintained home on a picturesque pond with an oversized deck, perfect for enjoying the view! This 4 BR, 2 BA, 3 car tandem garage rambler has been amazingly taken care of and features updates throughout. New roof (2019), new furnace and central air (2022), new water heater and water softener (2021). The kitchen features custom countertops, subway tile backsplash and stainless steel appliances, including a new dishwasher (2024), range/oven (2022) and microwave (2021), all included! Hardwood floors add warmth and charm. And to keep the outside as beautiful as the inside, there is an in-ground sprinkler system and the riding lawnmower with trailer stays with the home. Lower level features walk out to backyard, gas fireplace and 7.1 surround sound wired and ready for you to hook up to! Quick closing and possession available. Don’t miss this move-in-ready gem!
Home Details
Home Type
- Single Family
Est. Annual Taxes
- $4,702
Year Built
- Built in 1988
Lot Details
- 0.74 Acre Lot
- Lot Dimensions are 90 x 359
- Vinyl Fence
- Chain Link Fence
Parking
- 3 Car Attached Garage
- Garage Door Opener
Interior Spaces
- 1-Story Property
- Family Room with Fireplace
- Living Room
Kitchen
- Double Oven
- Range
- Microwave
- Dishwasher
- Stainless Steel Appliances
- Disposal
- The kitchen features windows
Bedrooms and Bathrooms
- 4 Bedrooms
Laundry
- Dryer
- Washer
Basement
- Walk-Out Basement
- Basement Fills Entire Space Under The House
- Sump Pump
- Drain
Additional Features
- Air Exchanger
- Deck
- Forced Air Heating and Cooling System
Community Details
- No Home Owners Association
- Pine Grove Estates 3Rd Add Subdivision
Listing and Financial Details
- Assessor Parcel Number 1411922230099
Ownership History
Purchase Details
Home Financials for this Owner
Home Financials are based on the most recent Mortgage that was taken out on this home.Purchase Details
Home Financials for this Owner
Home Financials are based on the most recent Mortgage that was taken out on this home.Purchase Details
Home Financials for this Owner
Home Financials are based on the most recent Mortgage that was taken out on this home.Purchase Details
Home Financials for this Owner
Home Financials are based on the most recent Mortgage that was taken out on this home.Purchase Details
Home Financials for this Owner
Home Financials are based on the most recent Mortgage that was taken out on this home.Purchase Details
Home Financials for this Owner
Home Financials are based on the most recent Mortgage that was taken out on this home.Similar Homes in the area
Home Values in the Area
Average Home Value in this Area
Purchase History
| Date | Type | Sale Price | Title Company |
|---|---|---|---|
| Warranty Deed | $521,000 | Edina Realty Title | |
| Warranty Deed | $465,000 | Title Specialists Inc | |
| Warranty Deed | $297,400 | Global Closing & Title Svcs | |
| Interfamily Deed Transfer | -- | Global Closing & Title Svcs | |
| Warranty Deed | $279,900 | Liberty Title Inc | |
| Warranty Deed | $267,000 | Edina Realty Title Inc |
Mortgage History
| Date | Status | Loan Amount | Loan Type |
|---|---|---|---|
| Open | $505,370 | New Conventional | |
| Previous Owner | $355,200 | New Conventional | |
| Previous Owner | $282,500 | Adjustable Rate Mortgage/ARM | |
| Previous Owner | $231,200 | New Conventional | |
| Previous Owner | $265,905 | New Conventional | |
| Previous Owner | $213,600 | New Conventional |
Property History
| Date | Event | Price | Change | Sq Ft Price |
|---|---|---|---|---|
| 04/17/2025 04/17/25 | Sold | $521,000 | +1.2% | $209 / Sq Ft |
| 03/22/2025 03/22/25 | Pending | -- | -- | -- |
| 03/13/2025 03/13/25 | For Sale | $514,900 | +84.0% | $207 / Sq Ft |
| 06/10/2014 06/10/14 | Sold | $279,900 | +0.1% | $127 / Sq Ft |
| 04/16/2014 04/16/14 | Pending | -- | -- | -- |
| 04/05/2014 04/05/14 | For Sale | $279,500 | +4.7% | $127 / Sq Ft |
| 07/03/2013 07/03/13 | Sold | $267,000 | -4.6% | $121 / Sq Ft |
| 06/17/2013 06/17/13 | Pending | -- | -- | -- |
| 04/17/2013 04/17/13 | For Sale | $279,900 | -- | $127 / Sq Ft |
Tax History Compared to Growth
Tax History
| Year | Tax Paid | Tax Assessment Tax Assessment Total Assessment is a certain percentage of the fair market value that is determined by local assessors to be the total taxable value of land and additions on the property. | Land | Improvement |
|---|---|---|---|---|
| 2023 | $4,702 | $401,800 | $121,700 | $280,100 |
| 2022 | $3,698 | $400,200 | $112,300 | $287,900 |
| 2021 | $3,858 | $312,200 | $84,100 | $228,100 |
| 2020 | $3,981 | $294,300 | $69,900 | $224,400 |
| 2019 | $4,025 | $289,600 | $76,000 | $213,600 |
| 2018 | $3,652 | $277,800 | $72,000 | $205,800 |
| 2017 | $3,734 | $244,500 | $73,000 | $171,500 |
| 2016 | $3,288 | $234,400 | $66,000 | $168,400 |
| 2015 | $3,417 | $236,600 | $71,600 | $165,000 |
| 2014 | -- | $214,400 | $60,600 | $153,800 |
Agents Affiliated with this Home
-
C
Seller's Agent in 2025
Craig Walters
Bullseye Properties & Realty
(763) 225-7846
3 in this area
21 Total Sales
-

Buyer's Agent in 2025
Kelly Kraus
Edina Realty, Inc.
(763) 913-6442
2 in this area
22 Total Sales
-
K
Seller's Agent in 2014
Kelly Quinehan
Keller Williams Classic Realty
-
M
Buyer's Agent in 2014
Mary Quinn
Edina Realty, Inc.
-
T
Seller's Agent in 2013
Thomas Walters
Edina Realty, Inc.
-
K
Buyer's Agent in 2013
Kim Anderson
Keller Williams Premier Realty
Map
Source: NorthstarMLS
MLS Number: 6683848
APN: 14-119-22-23-0099
- 12590 88th Place N
- 8917 Norwood Ln N
- 8905 Magnolia Ln N
- 8993 Magnolia Ln N
- 12769 88th Ave N
- 8744 Rosewood Ln N
- 8821 Jonquil Ln N
- 12153 87th Ave N
- 8942 Underwood Ln N Unit 8942
- 12423 93rd Ave N
- 13232 90th Place N
- 11760 88th Place N
- 8983 Vinewood Ln N
- 12942 Maple Knoll Way
- 13343 91st Place N
- 12055 93rd Place N
- 8389 Norwood Ln N
- 8397 Norwood Ln N
- 9407 Norwood Ln N
- 12401 94th Ave N
