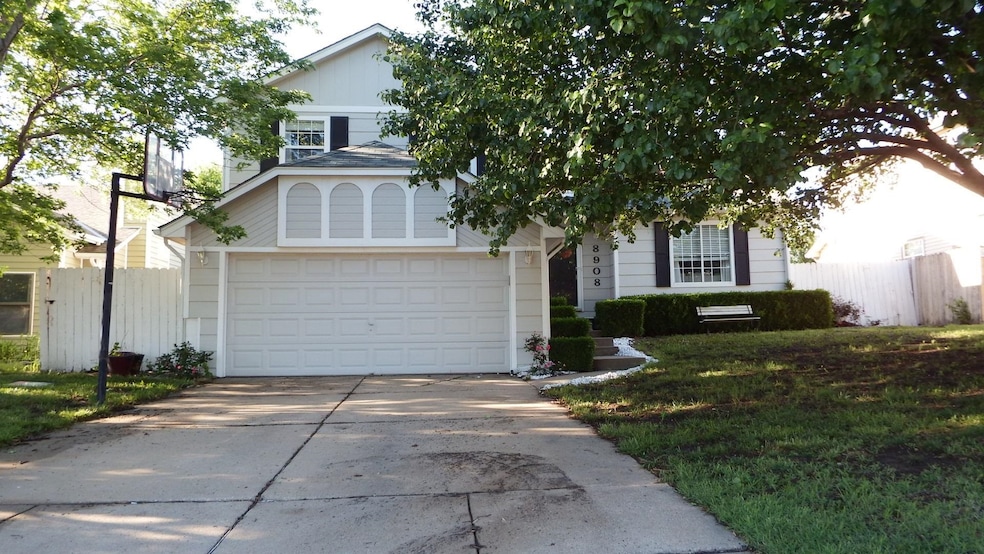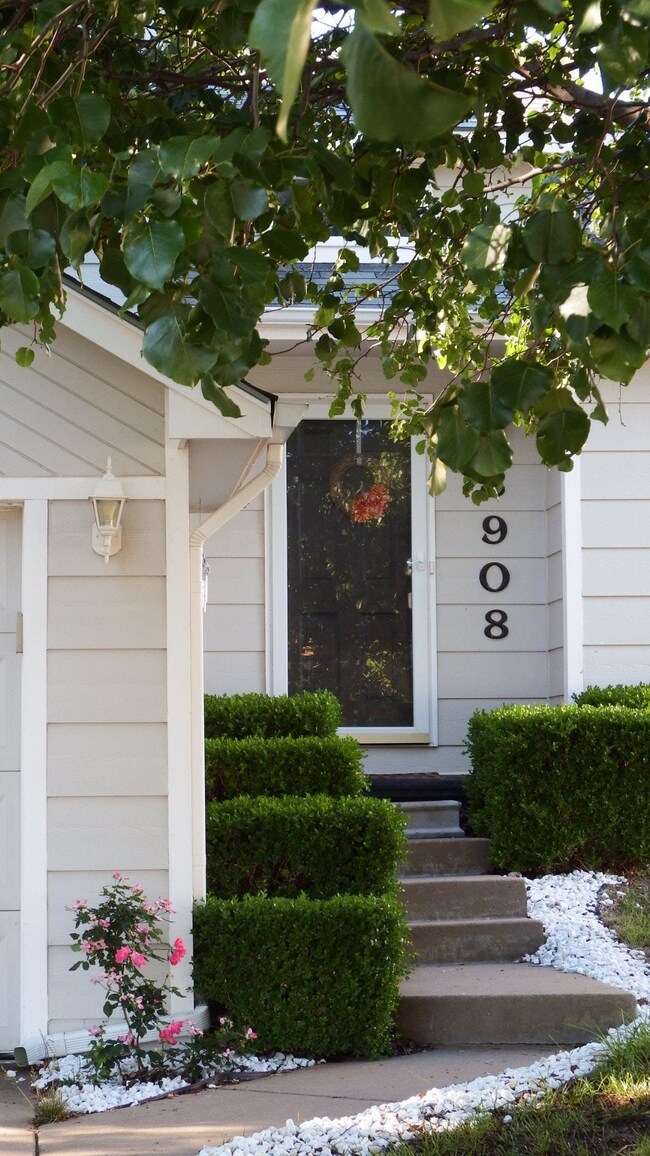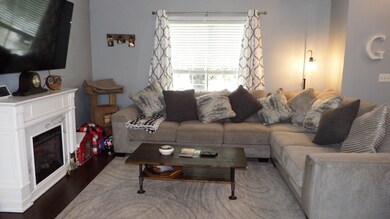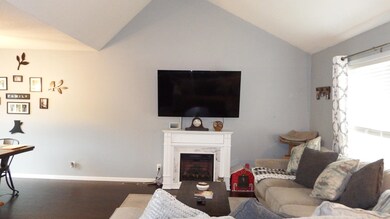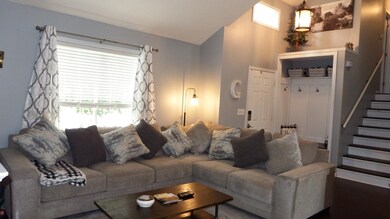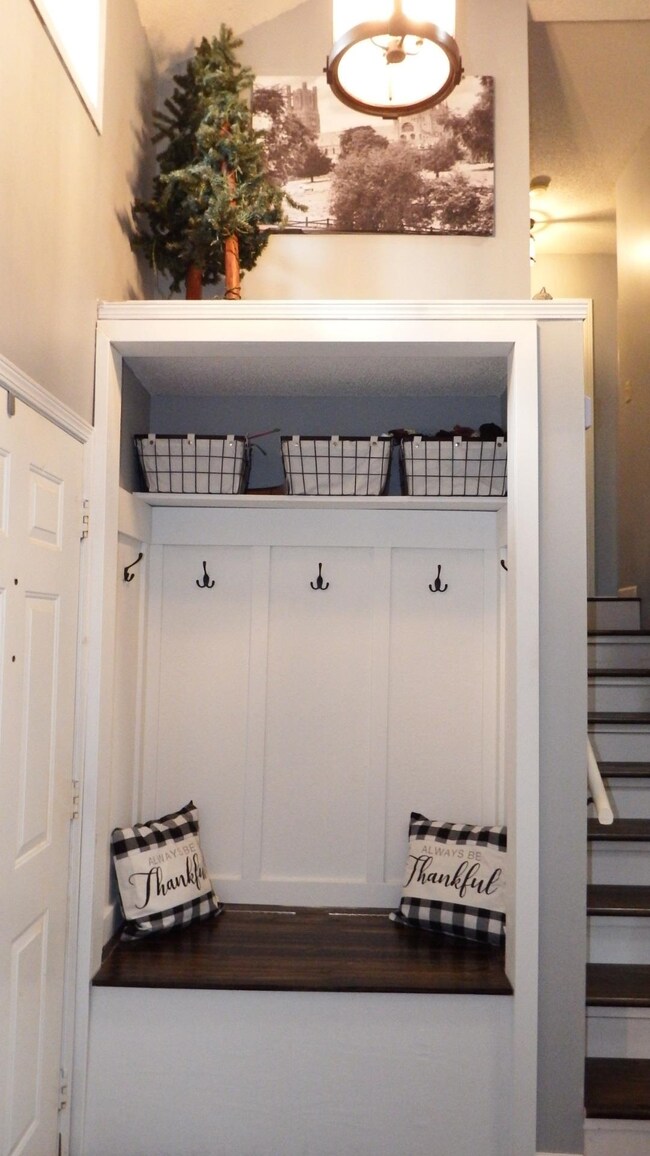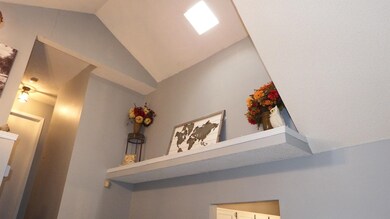
8908 E Cessna St Wichita, KS 67210
Southeast Wichita NeighborhoodEstimated Value: $237,856 - $242,000
Highlights
- Deck
- Traditional Architecture
- 2 Car Attached Garage
- Vaulted Ceiling
- Skylights
- Storm Windows
About This Home
As of July 2022Desirable Derby Schools! This home has 3 bedrooms, 2 baths, and 2 car garage. Adorable curb appeal and a huge fence, treed yard. Lots of shade and fruit trees. The master bedroom is huge with a beautiful newly remodeled shower. You will love the size of this shower. The kitchen is open and all appliances stay! It has an eating bar, and the sellers plan to leave the extra storage/coffee bar cabinet that's in the kitchen. Finished basement has a view out family room, laundry, storage and access to the garage. The backyard has a big deck and lots of fruit trees such as pear and apple. The play set does not stay with the house. Call today for your private showing!
Last Agent to Sell the Property
RE/MAX Premier License #00045004 Listed on: 05/27/2022
Home Details
Home Type
- Single Family
Est. Annual Taxes
- $2,404
Year Built
- Built in 1991
Lot Details
- 10,522 Sq Ft Lot
- Wood Fence
Home Design
- Traditional Architecture
- Tri-Level Property
- Frame Construction
- Composition Roof
- Masonry
Interior Spaces
- Vaulted Ceiling
- Ceiling Fan
- Skylights
- Decorative Fireplace
- Window Treatments
- Family Room
- Combination Kitchen and Dining Room
Kitchen
- Breakfast Bar
- Oven or Range
- Electric Cooktop
- Range Hood
- Dishwasher
- Laminate Countertops
- Disposal
Bedrooms and Bathrooms
- 3 Bedrooms
- En-Suite Primary Bedroom
- 2 Full Bathrooms
- Shower Only
Laundry
- Laundry Room
- Dryer
- Washer
- 220 Volts In Laundry
Finished Basement
- Partial Basement
- Laundry in Basement
Home Security
- Storm Windows
- Storm Doors
Parking
- 2 Car Attached Garage
- Garage Door Opener
Outdoor Features
- Deck
- Rain Gutters
Schools
- Wineteer Elementary School
- Derby North Middle School
- Derby High School
Utilities
- Forced Air Heating and Cooling System
- Heating System Uses Gas
Community Details
- Towne Parc Subdivision
Listing and Financial Details
- Assessor Parcel Number 08722-3-05-0-12-02-019.00-
Ownership History
Purchase Details
Home Financials for this Owner
Home Financials are based on the most recent Mortgage that was taken out on this home.Purchase Details
Home Financials for this Owner
Home Financials are based on the most recent Mortgage that was taken out on this home.Purchase Details
Home Financials for this Owner
Home Financials are based on the most recent Mortgage that was taken out on this home.Similar Homes in the area
Home Values in the Area
Average Home Value in this Area
Purchase History
| Date | Buyer | Sale Price | Title Company |
|---|---|---|---|
| Chen Chausa | -- | Security 1St Title | |
| Chen Chausa | -- | Security 1St Title | |
| Goodman Alan R | -- | Security 1St Title | |
| Alvarado Juan I | -- | Lawyers Title Insurance Corp |
Mortgage History
| Date | Status | Borrower | Loan Amount |
|---|---|---|---|
| Open | Chen Chausa | $153,750 | |
| Previous Owner | Goodman Alan R | $147,184 | |
| Previous Owner | Alvarado Juan I | $120,000 |
Property History
| Date | Event | Price | Change | Sq Ft Price |
|---|---|---|---|---|
| 07/05/2022 07/05/22 | Sold | -- | -- | -- |
| 06/05/2022 06/05/22 | Pending | -- | -- | -- |
| 05/27/2022 05/27/22 | For Sale | $209,000 | +39.4% | $108 / Sq Ft |
| 09/14/2018 09/14/18 | Sold | -- | -- | -- |
| 08/07/2018 08/07/18 | For Sale | $149,900 | 0.0% | $98 / Sq Ft |
| 08/05/2018 08/05/18 | Pending | -- | -- | -- |
| 07/31/2018 07/31/18 | For Sale | $149,900 | -- | $98 / Sq Ft |
Tax History Compared to Growth
Tax History
| Year | Tax Paid | Tax Assessment Tax Assessment Total Assessment is a certain percentage of the fair market value that is determined by local assessors to be the total taxable value of land and additions on the property. | Land | Improvement |
|---|---|---|---|---|
| 2023 | $2,652 | $18,861 | $4,911 | $13,950 |
| 2022 | $2,366 | $18,861 | $4,635 | $14,226 |
| 2021 | $2,412 | $18,861 | $3,255 | $15,606 |
| 2020 | $2,206 | $17,331 | $3,255 | $14,076 |
| 2019 | $1,838 | $14,479 | $3,255 | $11,224 |
| 2018 | $1,760 | $13,927 | $2,565 | $11,362 |
| 2017 | $1,607 | $0 | $0 | $0 |
| 2016 | $1,589 | $0 | $0 | $0 |
| 2015 | -- | $0 | $0 | $0 |
| 2014 | -- | $0 | $0 | $0 |
Agents Affiliated with this Home
-
Sheri Sterrett

Seller's Agent in 2022
Sheri Sterrett
RE/MAX Premier
(316) 734-5871
1 in this area
46 Total Sales
-
Tammy Bui

Buyer's Agent in 2022
Tammy Bui
Collins & Associates
(316) 300-3131
11 in this area
49 Total Sales
-
Leslie Wessel

Seller's Agent in 2018
Leslie Wessel
Coldwell Banker Plaza Real Estate
(316) 461-4375
3 in this area
206 Total Sales
Map
Source: South Central Kansas MLS
MLS Number: 612097
APN: 223-05-0-12-02-019.00
- 8949 E Blake Ct
- 2408 S Capri Ln
- 12954 E Blake St
- 12948 E Blake St
- 12942 E Blake St
- 12936 E Blake St
- 12803 E Blake St
- 8712 E Parkmont Dr
- 9308 Creed St
- 9304 Creed St
- 9514 Creed St
- 9510 Creed St
- 9402 Creed St
- 9312 Creed St
- 9410 Creed St
- 9311 Creed St
- 9307 Creed St
- 9303 Creed St
- 9319 Creed St
- 2755 S Greenleaf St
- 8908 E Cessna St
- 8908 E Cessna Dr
- 8906 E Cessna Dr
- 8910 E Cessna Dr
- 8912 E Cessna Dr
- 8904 E Cessna Dr
- 8914 E Cessna Dr
- 8902 E Cessna Dr
- 8907 E Cessna Dr
- 8905 E Cessna Dr
- 8909 E Cessna Dr
- 8905 E Cessna St
- 8911 E Cessna Dr
- 8903 E Cessna Dr
- 8903 E Cessna St
- 9002 E Cessna Dr
- 8913 E Cessna Dr
- 8945 E Blake Ct
- 8901 E Cessna Dr
- 8941 E Blake Ct
