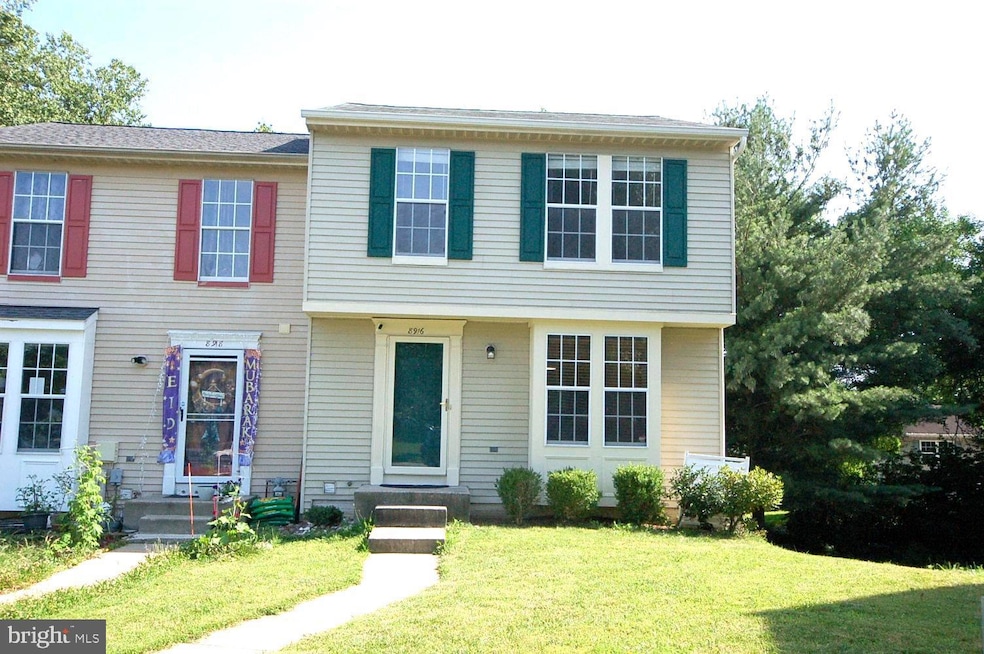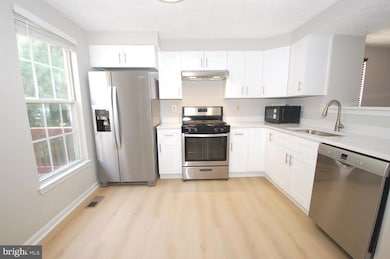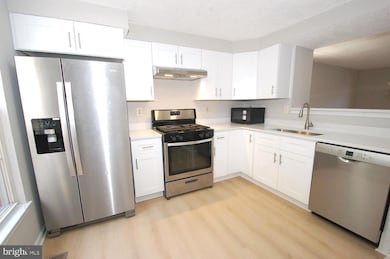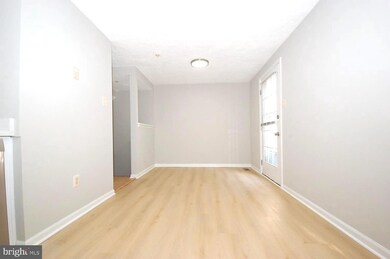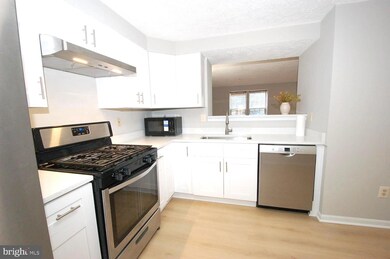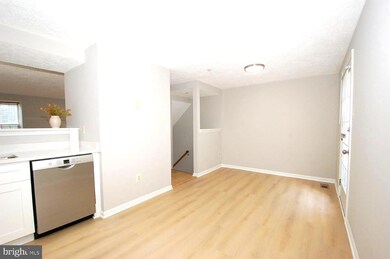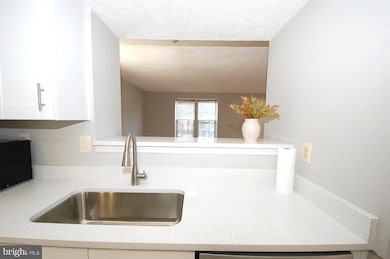
8916 Pembrook Woods Laurel, MD 20723
North Laurel NeighborhoodEstimated payment $2,991/month
Highlights
- Open Floorplan
- Colonial Architecture
- Backs to Trees or Woods
- Gorman Crossing Elementary School Rated A
- Deck
- Wood Flooring
About This Home
Move-In Ready 3-Level End-Unit Townhome with Modern Upgrades!
Welcome to this beautifully updated end-of-group townhome, ideally located on the quiet side of a well-maintained community with open spaces and tot lots. Freshly painted throughout in 2025, this home is truly move-in ready. The main level boasts gleaming maple hardwood floors (2017) and an extra side window that fills the space with natural light. The brand-new kitchen (2025) features designer wood cabinetry, upgraded quartz countertops, luxury vinyl plank (LVP) flooring, and sleek stainless steel appliances (all under 3 years old). Cooking is a joy with a gas range and a powerful range hood that vents to the exterior.
The spacious dining area is illuminated by a new LED light and opens to the rear deck—perfect for entertaining. Hardwood stairs lead to the upper level, where you’ll find three bedrooms and a full bath updated in 2018. The generously sized primary bedroom is sure to impress!
The finished walk-out lower level offers a huge family/recreation room with a cozy wood-burning fireplace and brand-new LVP flooring (2025), plus a second full bath also remodeled in 2018. Additional updates include a brand-new water heater (2025) and a high-efficiency AquaTherm HVAC system (2022).
Enjoy convenient access to routes 216 and I-95, making commuting a breeze. This is a must-see home in a fantastic location—don’t miss out!
Schedule your private showing today or visit the Open House this Sunday, July 13, from 1–3 PM!
Townhouse Details
Home Type
- Townhome
Est. Annual Taxes
- $5,254
Year Built
- Built in 1992 | Remodeled in 2025
Lot Details
- 1,960 Sq Ft Lot
- Open Space
- Privacy Fence
- Back Yard Fenced
- Backs to Trees or Woods
- Property is in excellent condition
HOA Fees
- $64 Monthly HOA Fees
Home Design
- Colonial Architecture
- Slab Foundation
- Asphalt Roof
- Aluminum Siding
Interior Spaces
- Property has 3 Levels
- Open Floorplan
- Ceiling Fan
- Fireplace With Glass Doors
- Screen For Fireplace
- Double Pane Windows
- Window Treatments
- Entrance Foyer
- Family Room
- Living Room
- Combination Kitchen and Dining Room
- Utility Room
- Attic
Kitchen
- Eat-In Country Kitchen
- Gas Oven or Range
- Range Hood
- Dishwasher
- Upgraded Countertops
- Disposal
Flooring
- Wood
- Laminate
- Ceramic Tile
- Luxury Vinyl Plank Tile
Bedrooms and Bathrooms
- 3 Bedrooms
- En-Suite Primary Bedroom
- Bathtub with Shower
Laundry
- Laundry Room
- Dryer
- Washer
Finished Basement
- Heated Basement
- Walk-Out Basement
- Basement Fills Entire Space Under The House
- Connecting Stairway
- Exterior Basement Entry
- Sump Pump
- Laundry in Basement
- Natural lighting in basement
Home Security
Parking
- 2 Open Parking Spaces
- 2 Parking Spaces
- Free Parking
- Parking Lot
- Off-Street Parking
- 2 Assigned Parking Spaces
Eco-Friendly Details
- Energy-Efficient HVAC
- Energy-Efficient Lighting
- ENERGY STAR Qualified Equipment for Heating
Outdoor Features
- Deck
Utilities
- Forced Air Heating and Cooling System
- Natural Gas Water Heater
Listing and Financial Details
- Tax Lot 110
- Assessor Parcel Number 1406533744
Community Details
Overview
- Association fees include common area maintenance, management, parking fee, road maintenance, snow removal
- Wyndemere Subdivision
Recreation
- Community Playground
Pet Policy
- Dogs and Cats Allowed
Additional Features
- Common Area
- Storm Doors
Map
Home Values in the Area
Average Home Value in this Area
Tax History
| Year | Tax Paid | Tax Assessment Tax Assessment Total Assessment is a certain percentage of the fair market value that is determined by local assessors to be the total taxable value of land and additions on the property. | Land | Improvement |
|---|---|---|---|---|
| 2024 | $5,237 | $334,467 | $0 | $0 |
| 2023 | $4,779 | $306,133 | $0 | $0 |
| 2022 | $4,355 | $277,800 | $110,000 | $167,800 |
| 2021 | $4,226 | $272,500 | $0 | $0 |
| 2020 | $4,226 | $267,200 | $0 | $0 |
| 2019 | $4,150 | $261,900 | $87,500 | $174,400 |
| 2018 | $3,882 | $260,167 | $0 | $0 |
| 2017 | $3,845 | $261,900 | $0 | $0 |
| 2016 | -- | $256,700 | $0 | $0 |
| 2015 | -- | $250,167 | $0 | $0 |
| 2014 | -- | $243,633 | $0 | $0 |
Property History
| Date | Event | Price | Change | Sq Ft Price |
|---|---|---|---|---|
| 07/24/2025 07/24/25 | For Sale | $429,900 | -4.4% | $253 / Sq Ft |
| 07/10/2025 07/10/25 | For Sale | $449,900 | 0.0% | $265 / Sq Ft |
| 03/18/2022 03/18/22 | Rented | $2,450 | +2.1% | -- |
| 02/24/2022 02/24/22 | Off Market | $2,400 | -- | -- |
| 02/12/2022 02/12/22 | For Rent | $2,400 | -- | -- |
Purchase History
| Date | Type | Sale Price | Title Company |
|---|---|---|---|
| Deed | $260,000 | -- | |
| Deed | -- | -- | |
| Deed | $201,000 | -- |
Mortgage History
| Date | Status | Loan Amount | Loan Type |
|---|---|---|---|
| Open | $230,000 | New Conventional | |
| Closed | $253,175 | Stand Alone Second | |
| Closed | $250,900 | FHA | |
| Closed | -- | No Value Available |
Similar Homes in Laurel, MD
Source: Bright MLS
MLS Number: MDHW2055460
APN: 06-533744
- 8924 Oxley Forest Ct
- 9778 Peace Springs Ridge
- 8806 Cardinal Ct
- 9545 Bolton Farm Ln
- 9532 Bolton Farm Ln
- 9500 Bolton Farm Ln
- 9508 Bolton Farm Ln
- 9520 Bolton Farm Ln
- 9509 Bolton Farm Ln
- 9941 Naylor Ave
- 9318 Sydney Way
- 9223 Redbridge Ct
- 9848 Whiskey Run
- 9420 Fairview Ave
- 9713 Whiskey Run
- 9206 Pinenut Ct
- 9228 Pinenut Ct
- 8668 Felsview Dr
- 9323 Cabot Ct
- 10120 Summer Glow Walk
- 7845 Blackbriar Way
- 9318 Sydney Way
- 9829 Solar Course
- 9612 Hammonds Overlook Ct
- 9805 Garden Ranges
- 9225 Bridle Path Ln Unit J
- 9200 Bridle Path Ln Unit E
- 8450 Upper Sky Way
- 214 10th St
- 9220 Old Lantern Way Unit 2BED1BATH
- 9220 Old Lantern Way Unit 2BED1.5BATH
- 9220 Old Lantern Way Unit 3BED2BATH
- 9220 Old Lantern Way Unit 1BED1BATH
- 9963 Fragrant Lilies Way
- 9764 Evening Bird Ln
- 1212 Westview Terrace
- 9505 Baroness Ct
- 15929 Dorset Rd
- 610 Main St Unit 107
- 610 Main St Unit 306
