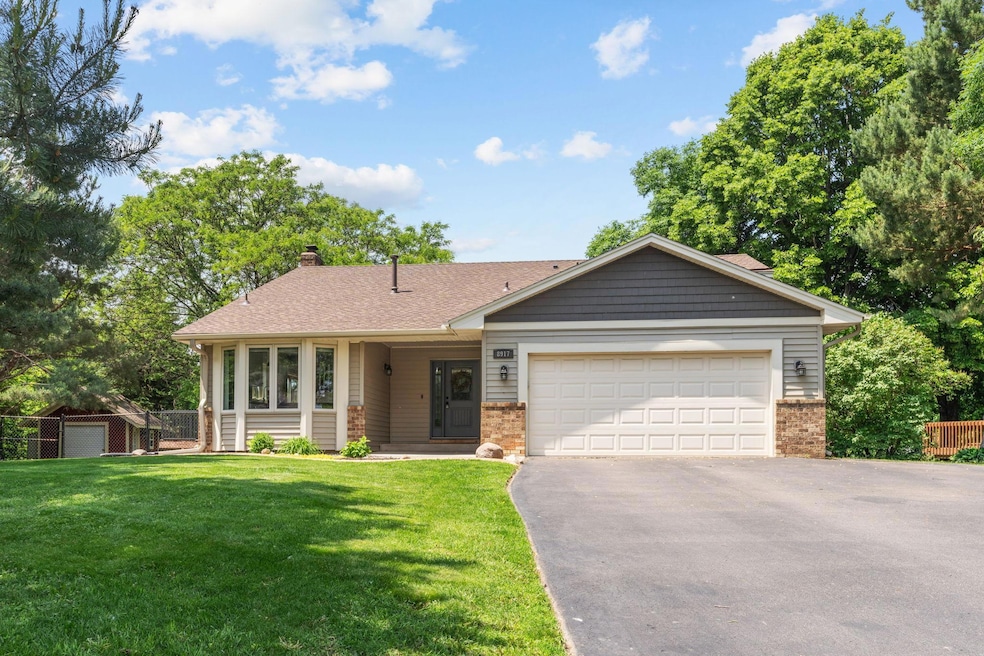
8917 Norwood Ln N Maple Grove, MN 55369
Estimated payment $3,202/month
Highlights
- 45,738 Sq Ft lot
- Deck
- The kitchen features windows
- Maple Grove Senior High School Rated A
- No HOA
- 2 Car Attached Garage
About This Home
Welcome to your dream home in the heart of Maple Grove! Nestled on a rare 1-acre lot next to a peaceful pond, this beautifully updated home is a true gem. Inside, you’ll find a beautiful and bright kitchen featuring a large bay window, white cabinetry, subway tile, stainless steel appliances (new refrigerator and dishwasher). The adjacent dining area has patio doors that lead out to a very spacious new deck, ideal for outdoor entertaining! Upstairs, brand-new carpet leads you into a spacious family room with stunning private pond views, plus three generously sized bedrooms and a full bath. The lower level walk-out has two additional bedrooms and an additional living space with a brick fireplace. The unfinished basement adds flexibility for extra storage or opportunity for additional square footage. The fenced-in yard includes a large 12x16 storage shed on a concrete pad, giving you even more room for tools and toys. Enjoy a freshly painted interior, new trim/spindles, lighting, and carpeting throughout. Move in with peace of mind knowing major updates are taken care of, including new AC & furnace (2022), roof (2020), siding, soffits, fascia, & gutters (2018). All of this in an unbeatable location, just minutes from Central Park, shopping, and restaurants!
Home Details
Home Type
- Single Family
Est. Annual Taxes
- $5,078
Year Built
- Built in 1987
Lot Details
- 1.05 Acre Lot
- Lot Dimensions are 53x79x286x119x347
Parking
- 2 Car Attached Garage
Home Design
- Split Level Home
Interior Spaces
- Wood Burning Fireplace
- Brick Fireplace
- Family Room with Fireplace
- Living Room
- Storage Room
- Finished Basement
Kitchen
- Range
- Microwave
- Dishwasher
- Disposal
- The kitchen features windows
Bedrooms and Bathrooms
- 5 Bedrooms
Laundry
- Dryer
- Washer
Additional Features
- Deck
- Forced Air Heating and Cooling System
Community Details
- No Home Owners Association
- Pine Grove Estates 3Rd Add Subdivision
Listing and Financial Details
- Assessor Parcel Number 1411922230085
Map
Home Values in the Area
Average Home Value in this Area
Tax History
| Year | Tax Paid | Tax Assessment Tax Assessment Total Assessment is a certain percentage of the fair market value that is determined by local assessors to be the total taxable value of land and additions on the property. | Land | Improvement |
|---|---|---|---|---|
| 2023 | $5,078 | $433,000 | $124,700 | $308,300 |
| 2022 | $4,256 | $430,900 | $115,300 | $315,600 |
| 2021 | $4,022 | $355,000 | $87,100 | $267,900 |
| 2020 | $4,200 | $331,900 | $72,900 | $259,000 |
| 2019 | $4,526 | $329,200 | $79,000 | $250,200 |
| 2018 | $4,112 | $311,800 | $75,000 | $236,800 |
| 2017 | $4,227 | $275,900 | $72,000 | $203,900 |
| 2016 | $3,474 | $246,100 | $68,000 | $178,100 |
| 2015 | $3,586 | $246,900 | $73,600 | $173,300 |
| 2014 | -- | $218,300 | $62,600 | $155,700 |
Property History
| Date | Event | Price | Change | Sq Ft Price |
|---|---|---|---|---|
| 06/26/2025 06/26/25 | Pending | -- | -- | -- |
| 06/20/2025 06/20/25 | Off Market | $510,000 | -- | -- |
| 06/12/2025 06/12/25 | For Sale | $510,000 | +100.0% | $224 / Sq Ft |
| 11/13/2012 11/13/12 | Sold | $255,000 | -1.5% | $112 / Sq Ft |
| 10/10/2012 10/10/12 | Pending | -- | -- | -- |
| 09/09/2012 09/09/12 | For Sale | $258,900 | -- | $114 / Sq Ft |
Purchase History
| Date | Type | Sale Price | Title Company |
|---|---|---|---|
| Warranty Deed | $350,000 | Edina Realty Title Inc | |
| Warranty Deed | $255,000 | Edina Realty Title Inc | |
| Warranty Deed | $179,000 | -- |
Mortgage History
| Date | Status | Loan Amount | Loan Type |
|---|---|---|---|
| Open | $74,176 | New Conventional | |
| Open | $334,200 | New Conventional | |
| Closed | $332,500 | New Conventional | |
| Previous Owner | $225,000 | New Conventional | |
| Previous Owner | $242,250 | New Conventional |
Similar Homes in the area
Source: NorthstarMLS
MLS Number: 6624523
APN: 14-119-22-23-0085
- 8905 Magnolia Ln N
- 12590 88th Place N
- 12015 90th Ave N
- 8821 Jonquil Ln N
- 12769 88th Ave N
- 11760 88th Place N
- 11617 88th Place N
- 9311 Kirkwood Ln N
- 8942 Underwood Ln N Unit 8942
- 12055 93rd Place N
- 12598 84th Place N
- 12401 94th Ave N
- 9061 Underwood Ln N
- 9407 Norwood Ln N
- 12942 Maple Knoll Way
- 8983 Vinewood Ln N
- 8545 Forestview Ln N Unit 58
- 8389 Norwood Ln N
- 8397 Norwood Ln N
- 8479 Forestview Ln N Unit 26






