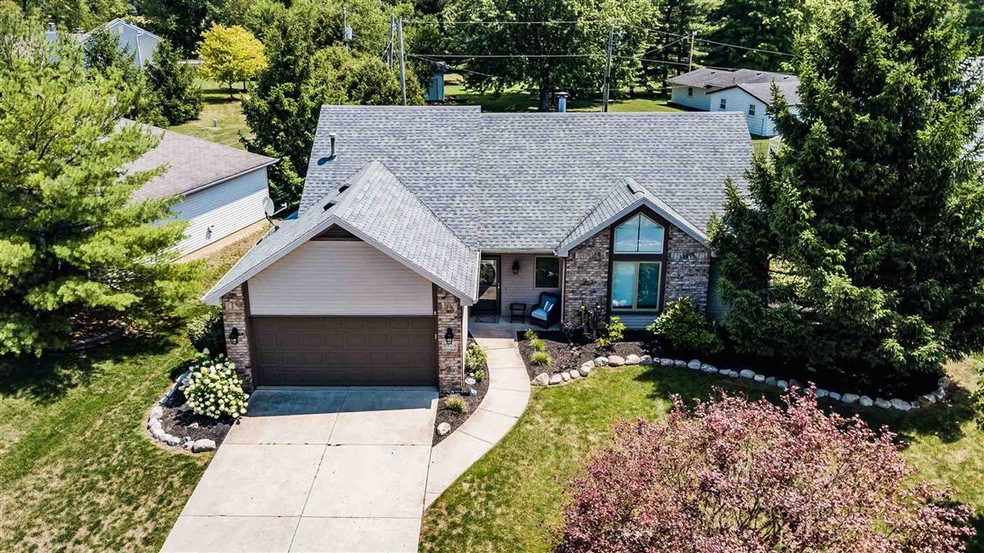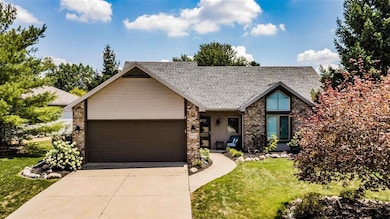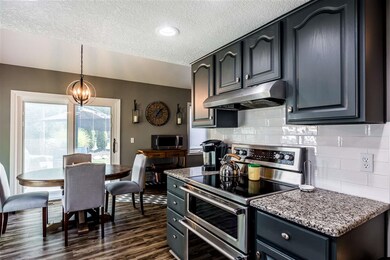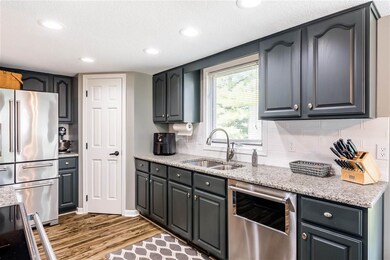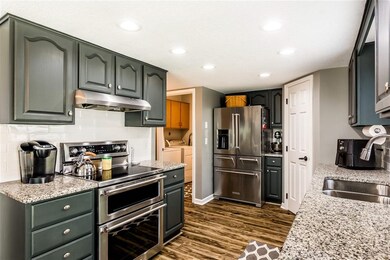
8924 Olmston Dr Fort Wayne, IN 46825
Northwest Fort Wayne NeighborhoodEstimated Value: $274,647 - $303,000
Highlights
- Primary Bedroom Suite
- Stone Countertops
- Eat-In Kitchen
- Cathedral Ceiling
- 2 Car Attached Garage
- Double Pane Windows
About This Home
As of September 20204 bedroom, 3 bath home in Hampton Village. Outside is freshly landscaped.Inside is a spacious lofted ranch with new floors and paint throughout. Beautiful main floor master suite. Just a few houses down from the Puffer belly walking trail! A great location close to all amenities, including YMCA, hospital, schools and interstate. Buy with confidence, this home comes with a 14 month home warranty.
Last Agent to Sell the Property
American Dream Team Real Estate Brokers Listed on: 08/10/2020

Last Buyer's Agent
Robert Eddy
Shearer REALTORS, LLC
Home Details
Home Type
- Single Family
Est. Annual Taxes
- $1,664
Year Built
- Built in 1992
Lot Details
- 9,278 Sq Ft Lot
- Lot Dimensions are 95x122
- Landscaped
- Level Lot
- Property is zoned R1
Parking
- 2 Car Attached Garage
- Garage Door Opener
- Driveway
- Off-Street Parking
Home Design
- Brick Exterior Construction
- Slab Foundation
- Poured Concrete
- Asphalt Roof
- Vinyl Construction Material
Interior Spaces
- 1,814 Sq Ft Home
- 1.5-Story Property
- Cathedral Ceiling
- Ceiling Fan
- Double Pane Windows
- Insulated Doors
- Entrance Foyer
- Living Room with Fireplace
- Laundry on main level
Kitchen
- Eat-In Kitchen
- Stone Countertops
Flooring
- Carpet
- Laminate
Bedrooms and Bathrooms
- 4 Bedrooms
- Primary Bedroom Suite
- Walk-In Closet
- Garden Bath
Eco-Friendly Details
- Energy-Efficient Appliances
- Energy-Efficient Doors
Schools
- Washington Elementary School
- Shawnee Middle School
- Northrop High School
Utilities
- Forced Air Heating and Cooling System
- Heating System Uses Gas
Additional Features
- Patio
- Suburban Location
Community Details
- Hampton Village Subdivision
Listing and Financial Details
- Home warranty included in the sale of the property
- Assessor Parcel Number 02-07-02-382-021.000-073
Ownership History
Purchase Details
Home Financials for this Owner
Home Financials are based on the most recent Mortgage that was taken out on this home.Purchase Details
Home Financials for this Owner
Home Financials are based on the most recent Mortgage that was taken out on this home.Purchase Details
Home Financials for this Owner
Home Financials are based on the most recent Mortgage that was taken out on this home.Purchase Details
Home Financials for this Owner
Home Financials are based on the most recent Mortgage that was taken out on this home.Purchase Details
Purchase Details
Purchase Details
Home Financials for this Owner
Home Financials are based on the most recent Mortgage that was taken out on this home.Purchase Details
Home Financials for this Owner
Home Financials are based on the most recent Mortgage that was taken out on this home.Similar Homes in the area
Home Values in the Area
Average Home Value in this Area
Purchase History
| Date | Buyer | Sale Price | Title Company |
|---|---|---|---|
| Tippmann Joshua R | $215,000 | Liberty Title & Escrow Co | |
| Shoda Angela K | -- | Metropolitan Title Of In | |
| Hower Cote J | -- | Metropolitan Title Of In | |
| Ho Bich N | -- | None Available | |
| Vo Hai | -- | Three Rivers Title Co Inc | |
| Vo Hai | -- | Three Rivers Title Co Inc | |
| Loesch John M | -- | -- | |
| Tippmann Joshua R | $271,652 | Metropolitan Title |
Mortgage History
| Date | Status | Borrower | Loan Amount |
|---|---|---|---|
| Open | Tippmann Joshua R | $204,250 | |
| Closed | Tippmann Joshua R | $204,250 | |
| Previous Owner | Shoda Angela K | $156,202 | |
| Previous Owner | Hower Cote J | $130,000 | |
| Previous Owner | Hower Ebonee | $130,000 | |
| Previous Owner | Vo Hai | $100,000 | |
| Previous Owner | Loesch John M | $105,600 |
Property History
| Date | Event | Price | Change | Sq Ft Price |
|---|---|---|---|---|
| 09/18/2020 09/18/20 | Sold | $215,000 | +2.4% | $119 / Sq Ft |
| 08/20/2020 08/20/20 | Pending | -- | -- | -- |
| 08/20/2020 08/20/20 | For Sale | $209,900 | 0.0% | $116 / Sq Ft |
| 08/12/2020 08/12/20 | Pending | -- | -- | -- |
| 08/10/2020 08/10/20 | For Sale | $209,900 | +22.4% | $116 / Sq Ft |
| 04/02/2018 04/02/18 | Sold | $171,500 | -2.0% | $95 / Sq Ft |
| 03/02/2018 03/02/18 | Pending | -- | -- | -- |
| 02/26/2018 02/26/18 | For Sale | $175,000 | +27.7% | $96 / Sq Ft |
| 08/25/2016 08/25/16 | Sold | $137,000 | -14.4% | $76 / Sq Ft |
| 07/20/2016 07/20/16 | Pending | -- | -- | -- |
| 03/13/2016 03/13/16 | For Sale | $160,000 | -- | $88 / Sq Ft |
Tax History Compared to Growth
Tax History
| Year | Tax Paid | Tax Assessment Tax Assessment Total Assessment is a certain percentage of the fair market value that is determined by local assessors to be the total taxable value of land and additions on the property. | Land | Improvement |
|---|---|---|---|---|
| 2024 | $2,566 | $238,500 | $26,500 | $212,000 |
| 2022 | $2,386 | $212,400 | $26,500 | $185,900 |
| 2021 | $2,015 | $181,000 | $26,500 | $154,500 |
| 2020 | $1,777 | $163,700 | $26,500 | $137,200 |
| 2019 | $1,664 | $154,300 | $26,500 | $127,800 |
| 2018 | $1,557 | $143,900 | $26,500 | $117,400 |
| 2017 | $1,503 | $138,100 | $26,500 | $111,600 |
| 2016 | $1,341 | $125,300 | $26,500 | $98,800 |
| 2014 | $1,230 | $119,700 | $26,500 | $93,200 |
| 2013 | $1,143 | $111,500 | $26,500 | $85,000 |
Agents Affiliated with this Home
-
Mick McMaken

Seller's Agent in 2020
Mick McMaken
American Dream Team Real Estate Brokers
(260) 444-7440
7 in this area
78 Total Sales
-
R
Buyer's Agent in 2020
Robert Eddy
Shearer REALTORS, LLC
(260) 740-1739
-
Justin Herber
J
Seller's Agent in 2018
Justin Herber
Coldwell Banker Real Estate Group
(260) 413-4942
8 in this area
88 Total Sales
-
Caleb Blevins

Buyer's Agent in 2018
Caleb Blevins
Coldwell Banker Real Estate Group
(260) 452-6287
-
Kent Gugelman

Seller's Agent in 2016
Kent Gugelman
Upstate Alliance of REALTORS® (UPSTAR)
(260) 426-4700
-

Seller Co-Listing Agent in 2016
Jody Gugelman
Mike Thomas Assoc., Inc
Map
Source: Indiana Regional MLS
MLS Number: 202031210
APN: 02-07-02-382-021.000-073
- 426 Treeline Cove
- 8630 Deer Brook Place
- 428 Mabry Cove
- 224 Chisholm Place
- 8427 Victoria Woods Place
- 907 Woodland Springs Place
- 8307 Chapel Hill Place
- 8229 Chapel Hill Place
- 935 Fox Orchard Run
- 8415 Westridge Rd
- 111 Caperiole Place
- 119 Southridge Dr
- 119 Southridge Rd
- 1116 Polo Run
- 1307 Rabus Dr
- 207 Passier Ct
- 7925 Rocky Glen Place
- 10000 Dawsons Creek Blvd
- 116 El Dorado Trail W
- 404 E Till Rd
- 8924 Olmston Dr
- 8916 Olmston Dr
- 9010 Olmston Dr
- 8906 Olmston Dr
- 9014 Olmston Dr
- 8925 Olmston Dr
- 8917 Olmston Dr
- 409 Point Cir
- 9011 Olmston Dr
- 8909 Olmston Dr
- 416 W Wallen Rd
- 509 Pellston Dr
- 508 Pellston Dr
- 9015 Olmston Dr
- 401 Point Cir
- 515 Pellston Dr
- 512 Pellston Dr
- 408 Point Cir
- 515 Thurston Ct
- 507 Thurston Ct
