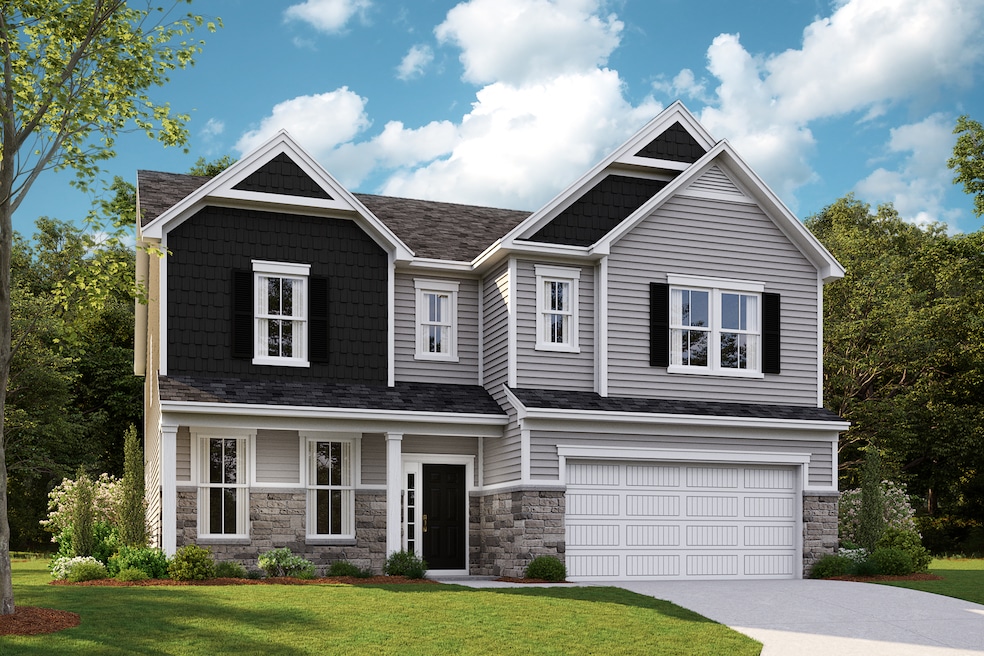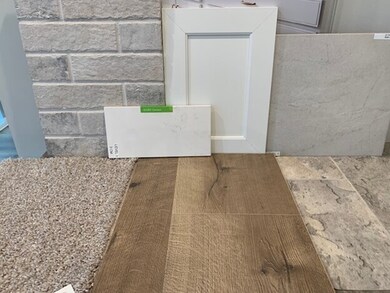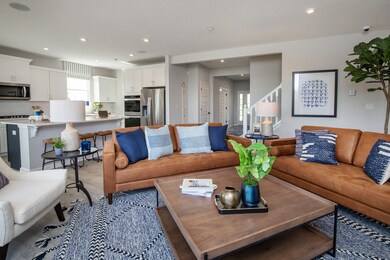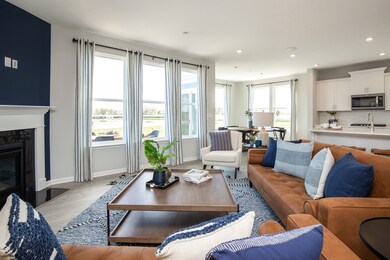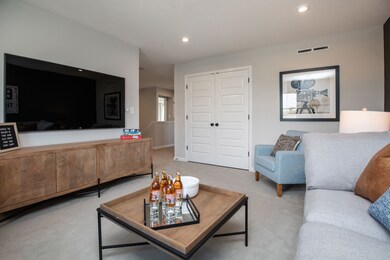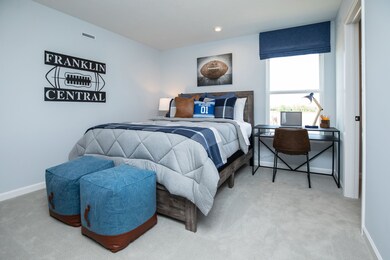
8934 Howlett Ln Indianapolis, IN 46259
South Franklin NeighborhoodHighlights
- New Construction
- Home Energy Rating Service (HERS) Rated Property
- Breakfast Room
- Franklin Central High School Rated A-
- Traditional Architecture
- Porch
About This Home
As of November 2024Brand New 2-story home boasts a main floor guest suite w/bedroom & full bath, and main level home office/flex space. Entertain in the open-concept, designer kitchen w/large center island for meal prep. Kitchen incl sizeable walk-in pantry, quartz counters, tile backsplash, & SS Whirlpool appliances. Sunny breakfast area, kitchen, & great room feature luxury plank flooring. Extend your living space outdoors w/the extended 14x12 patio overlooking backyard. Primary bed boasts tray ceiling, attached bath w/dual sinks, linen closet, & huge walk-in closet. 3-car garage for additional parking/storage. Builder is offering $7k toward closing cost w/choice lender if contract is signed by 6/30/24.
Last Agent to Sell the Property
Berkshire Hathaway Home Brokerage Email: efrantz@bhhsin.com License #RB14045301 Listed on: 05/15/2024

Co-Listed By
Berkshire Hathaway Home Brokerage Email: efrantz@bhhsin.com License #RB14044212
Home Details
Home Type
- Single Family
Est. Annual Taxes
- $7
Year Built
- Built in 2024 | New Construction
Lot Details
- 9,594 Sq Ft Lot
- Rural Setting
HOA Fees
- $43 Monthly HOA Fees
Parking
- 3 Car Attached Garage
Home Design
- Traditional Architecture
- Slab Foundation
- Poured Concrete
- Low Volatile Organic Compounds (VOC) Products or Finishes
- Vinyl Construction Material
Interior Spaces
- 2-Story Property
- Tray Ceiling
- Vinyl Clad Windows
- Window Screens
- Entrance Foyer
- Breakfast Room
- Fire and Smoke Detector
Kitchen
- Eat-In Kitchen
- Breakfast Bar
- Electric Oven
- <<microwave>>
- Kitchen Island
- Disposal
Flooring
- Carpet
- Laminate
- Vinyl
Bedrooms and Bathrooms
- 5 Bedrooms
- Walk-In Closet
- In-Law or Guest Suite
- Dual Vanity Sinks in Primary Bathroom
Eco-Friendly Details
- Green Certified Home
- Home Energy Rating Service (HERS) Rated Property
- Energy-Efficient Windows
- Energy-Efficient HVAC
- Energy-Efficient Lighting
- Energy-Efficient Insulation
- Energy-Efficient Doors
- Watersense Fixture
Outdoor Features
- Patio
- Porch
Schools
- Franklin Central Junior High
- Franklin Central High School
Utilities
- SEER Rated 16+ Air Conditioning Units
- Programmable Thermostat
- High-Efficiency Water Heater
Community Details
- Association fees include home owners, maintenance, nature area, parkplayground, management, walking trails
- Association Phone (602) 957-9191
- Crossroads At Southport Subdivision
- Property managed by Associated Asset Management
- The community has rules related to covenants, conditions, and restrictions
Listing and Financial Details
- Tax Lot 168
- Assessor Parcel Number 491618120002059300
- Seller Concessions Offered
Ownership History
Purchase Details
Home Financials for this Owner
Home Financials are based on the most recent Mortgage that was taken out on this home.Similar Homes in Indianapolis, IN
Home Values in the Area
Average Home Value in this Area
Purchase History
| Date | Type | Sale Price | Title Company |
|---|---|---|---|
| Warranty Deed | -- | First American Title |
Mortgage History
| Date | Status | Loan Amount | Loan Type |
|---|---|---|---|
| Open | $402,573 | FHA |
Property History
| Date | Event | Price | Change | Sq Ft Price |
|---|---|---|---|---|
| 11/01/2024 11/01/24 | Sold | $410,000 | -11.1% | $129 / Sq Ft |
| 06/14/2024 06/14/24 | Pending | -- | -- | -- |
| 05/15/2024 05/15/24 | For Sale | $460,990 | -- | $145 / Sq Ft |
Tax History Compared to Growth
Tax History
| Year | Tax Paid | Tax Assessment Tax Assessment Total Assessment is a certain percentage of the fair market value that is determined by local assessors to be the total taxable value of land and additions on the property. | Land | Improvement |
|---|---|---|---|---|
| 2024 | $7 | $500 | $500 | -- |
| 2023 | $7 | $300 | $300 | $0 |
| 2022 | -- | $300 | $300 | -- |
Agents Affiliated with this Home
-
Erika Frantz

Seller's Agent in 2024
Erika Frantz
Berkshire Hathaway Home
(317) 557-8979
43 in this area
458 Total Sales
-
Ashlea Stone

Seller Co-Listing Agent in 2024
Ashlea Stone
Berkshire Hathaway Home
(317) 363-9420
43 in this area
388 Total Sales
-
Harnarender Kaur

Buyer's Agent in 2024
Harnarender Kaur
CENTURY 21 Scheetz
(317) 341-5612
14 in this area
167 Total Sales
Map
Source: MIBOR Broker Listing Cooperative®
MLS Number: 21979488
APN: 49-16-18-120-002.059-300
- 7301 Deerberg Dr
- 7313 Deerberg Dr
- 7319 Deerberg Dr
- 7331 Deerberg Dr
- 8811 Dorill Creek Ln
- 7338 Deerberg Dr
- 7337 Deerberg Dr
- 8729 Dorill Creek Ln
- 7319 Leatherwood Dr
- 8721 Leatherwood Ct
- 8721 Leatherwood Ct
- 8721 Leatherwood Ct
- 8721 Leatherwood Ct
- 7315 Raybourn Ct
- 8721 Leatherwood Ct
- 8701 E Southport Rd
- 8630 E Mcgregor Rd
- 8531 Aberdeenshire Ct
- 7312 Drum Castle Ct
- 7231 S Franklin Rd
