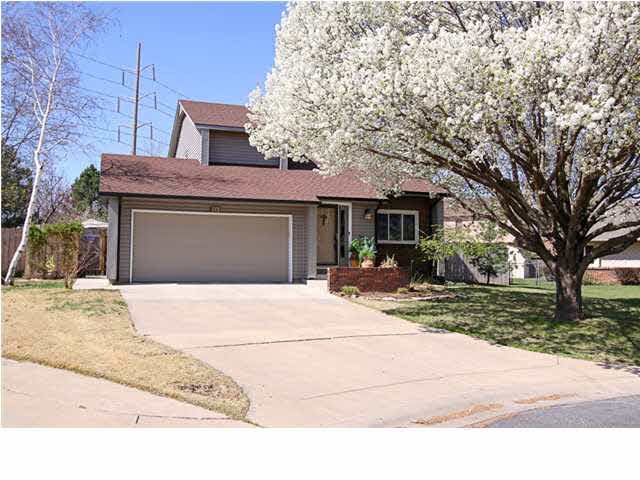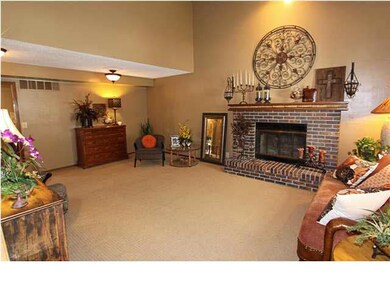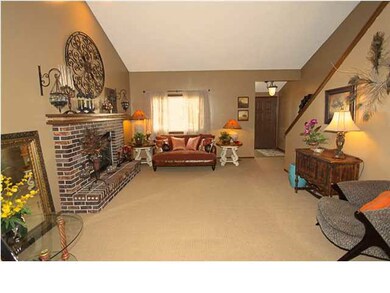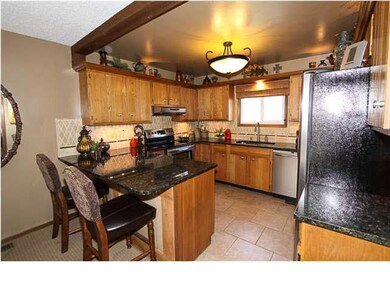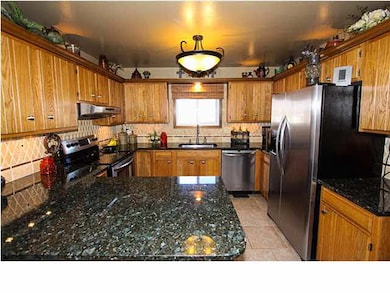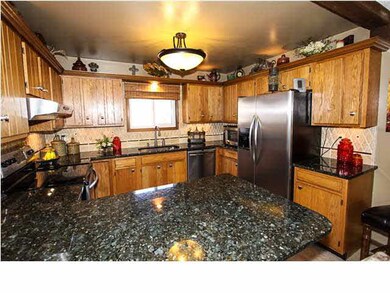
8941 E Blake Ct Wichita, KS 67207
Southeast Wichita NeighborhoodEstimated Value: $257,348 - $267,000
Highlights
- Recreation Room with Fireplace
- Traditional Architecture
- 2 Car Attached Garage
- Vaulted Ceiling
- Cul-De-Sac
- Storm Windows
About This Home
As of September 2014This 3 bedroom, 2 1/2 bath home shows a true sense of the meaning "Pride of Ownership." This updated home, nestled at the end of a cul-de-sac, is truly the "Trophy of the Block!" As you enter the front door you are greeted with warm, neutral colors throughout. The living room has vaulted ceilings and a brick wood burning fireplace. The kitchen has been completely updated with beautiful granite counter tops, tiled back splash, stainless steel appliances, tiled floor, under cabinet and above soffet lighting. The large family room (which could also be used as a formal dining room) has sliding glass doors to the beautifully landscaped scenic backyard with walking paths. The large arbor grows wisteria with cherry blossom trees on each side. The powder bath on the main floor has a travertine vanity with vessel sink and tiled floor. The master bedroom bath has a granite vanity, a gorgeous glass sink and tiled floor! The second full bath also offers granite, decorative painting and tiled floor. The basement is large enough to add a 4th bedroom. Some of the improvements are: 2011 HVAC is 90% efficiency, 2011 humidifier, 2011 programmable thermostat, double pane/argon filled windows, new fence, newer sump pump with battery back-up pump, 2009 siding, 2010 guttering, 2007 roof with 30 year warranty, newer garage door, and handicapped height bathroom stools. This designer home is a MUST SEE!!
Last Agent to Sell the Property
Reece Nichols South Central Kansas License #00232202 Listed on: 04/07/2014

Co-Listed By
Kent Criser
Metro Real Estate Group
Home Details
Home Type
- Single Family
Est. Annual Taxes
- $1,680
Year Built
- Built in 1983
Lot Details
- 0.35 Acre Lot
- Cul-De-Sac
- Wood Fence
Home Design
- Traditional Architecture
- Composition Roof
- Vinyl Siding
Interior Spaces
- 2-Story Property
- Built-In Desk
- Vaulted Ceiling
- Ceiling Fan
- Multiple Fireplaces
- Wood Burning Fireplace
- Electric Fireplace
- Window Treatments
- Family Room
- Combination Dining and Living Room
- Recreation Room with Fireplace
Kitchen
- Breakfast Bar
- Oven or Range
- Electric Cooktop
- Range Hood
- Disposal
Bedrooms and Bathrooms
- 3 Bedrooms
- Shower Only
Laundry
- Laundry on main level
- 220 Volts In Laundry
Finished Basement
- Basement Fills Entire Space Under The House
- Basement Storage
- Natural lighting in basement
Home Security
- Storm Windows
- Storm Doors
Parking
- 2 Car Attached Garage
- Garage Door Opener
Outdoor Features
- Patio
- Outdoor Storage
- Rain Gutters
Schools
- Beech Elementary School
- Curtis Middle School
- Southeast High School
Utilities
- Humidifier
- Forced Air Heating and Cooling System
Ownership History
Purchase Details
Home Financials for this Owner
Home Financials are based on the most recent Mortgage that was taken out on this home.Purchase Details
Home Financials for this Owner
Home Financials are based on the most recent Mortgage that was taken out on this home.Similar Homes in the area
Home Values in the Area
Average Home Value in this Area
Purchase History
| Date | Buyer | Sale Price | Title Company |
|---|---|---|---|
| Huckleby Melissa Martinez | -- | Security 1St Title | |
| Bull Lynn C | -- | -- |
Mortgage History
| Date | Status | Borrower | Loan Amount |
|---|---|---|---|
| Open | Huckleby Melissa Martinez | $151,210 | |
| Previous Owner | Bull Lynn C | $147,444 | |
| Previous Owner | Bull Lynn C | $145,915 | |
| Previous Owner | Bull Lynn C | $136,000 | |
| Previous Owner | Bull Lynn C | $104,946 |
Property History
| Date | Event | Price | Change | Sq Ft Price |
|---|---|---|---|---|
| 09/04/2014 09/04/14 | Sold | -- | -- | -- |
| 08/04/2014 08/04/14 | Pending | -- | -- | -- |
| 04/07/2014 04/07/14 | For Sale | $159,000 | -- | $67 / Sq Ft |
Tax History Compared to Growth
Tax History
| Year | Tax Paid | Tax Assessment Tax Assessment Total Assessment is a certain percentage of the fair market value that is determined by local assessors to be the total taxable value of land and additions on the property. | Land | Improvement |
|---|---|---|---|---|
| 2023 | $2,907 | $24,956 | $4,796 | $20,160 |
| 2022 | $2,469 | $22,173 | $4,520 | $17,653 |
| 2021 | $2,325 | $20,344 | $3,002 | $17,342 |
| 2020 | $2,243 | $19,562 | $3,002 | $16,560 |
| 2019 | $2,077 | $18,113 | $3,002 | $15,111 |
| 2018 | $2,021 | $17,584 | $2,565 | $15,019 |
| 2017 | $1,924 | $0 | $0 | $0 |
| 2016 | $1,921 | $0 | $0 | $0 |
| 2015 | $1,984 | $0 | $0 | $0 |
| 2014 | $1,584 | $0 | $0 | $0 |
Agents Affiliated with this Home
-
Mary Boswell

Seller's Agent in 2014
Mary Boswell
Reece Nichols South Central Kansas
(316) 737-6342
124 Total Sales
-
K
Seller Co-Listing Agent in 2014
Kent Criser
Metro Real Estate Group
-
Lisa Nave

Buyer's Agent in 2014
Lisa Nave
Collins & Associates
(316) 806-0381
1 in this area
23 Total Sales
Map
Source: South Central Kansas MLS
MLS Number: 365656
APN: 119-32-0-43-02-035.00
- 8949 E Blake Ct
- 2408 S Capri Ln
- 12954 E Blake St
- 12948 E Blake St
- 12942 E Blake St
- 12936 E Blake St
- 12803 E Blake St
- 8712 E Parkmont Dr
- 9308 Creed St
- 9304 Creed St
- 9514 Creed St
- 9510 Creed St
- 9402 Creed St
- 9312 Creed St
- 9410 Creed St
- 9311 Creed St
- 9307 Creed St
- 9303 Creed St
- 9319 Creed St
- 2755 S Greenleaf St
- 8941 E Blake Ct
- 8945 E Blake Ct
- 8937 E Blake Ct
- 8933 E Blake Ct
- 2348 S Capri Ln
- 2340 S Capri Ln
- 8953 E Blake Ct
- 8957 E Blake Ct
- 2334 S Capri Ln
- 8929 E Blake Ct
- 2356 S Capri Ln
- 8911 E Blake St
- 0 E Elmwood Dr
- 8961 E Blake Ct
- 2345 S Linden Cir
- 8925 E Blake Ct
- 8908 E Cessna St
- 2337 S Linden Cir
- 2349 S Capri Ln
- 8906 E Cessna Dr
