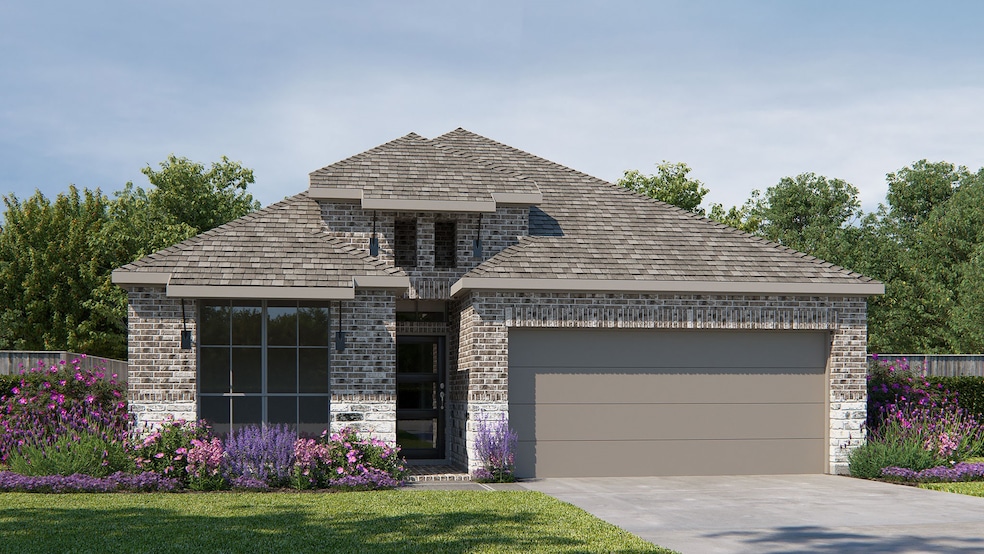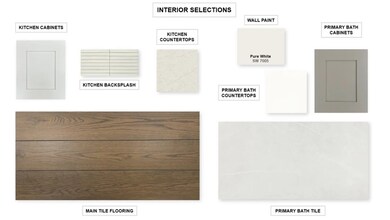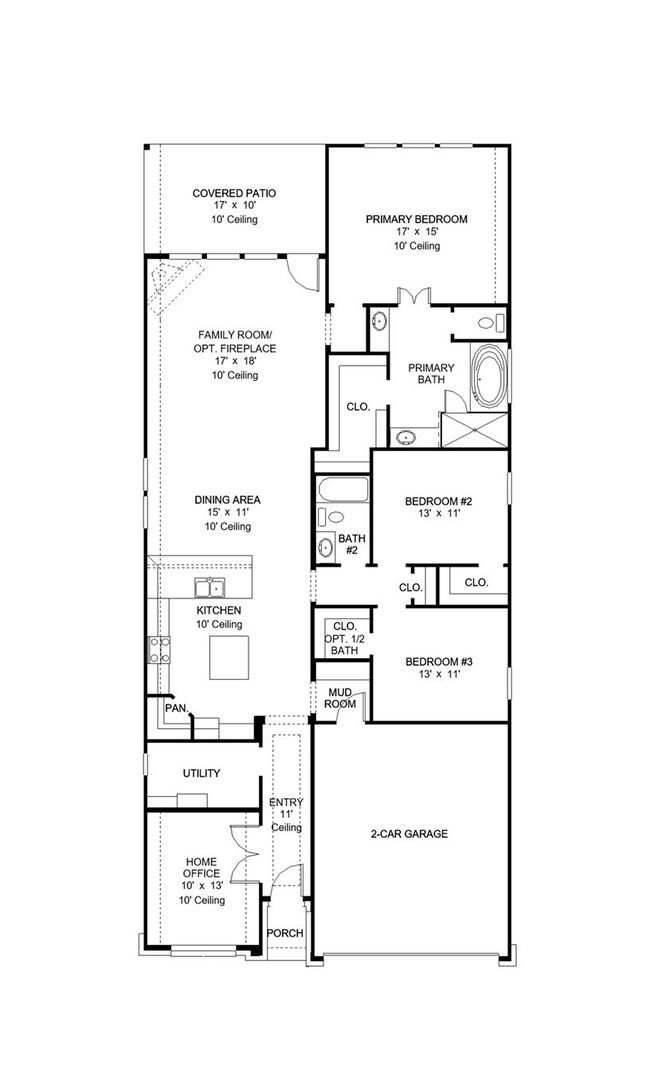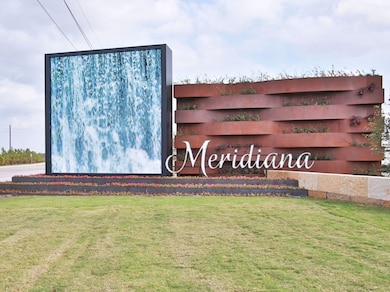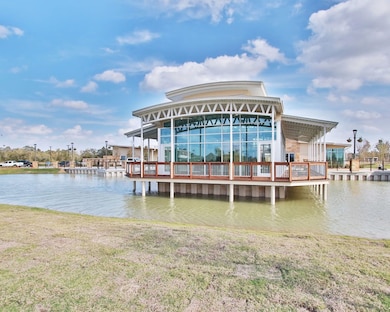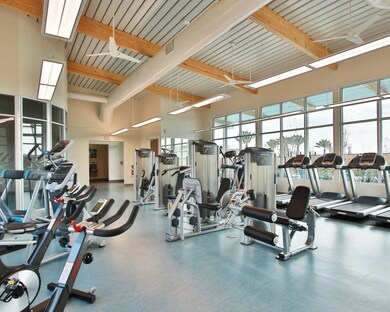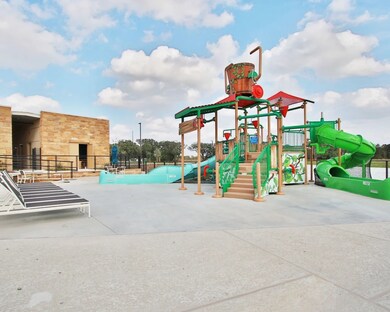NEW CONSTRUCTION
$2K PRICE DROP
8943 Grey Fox Trail Manvel, TX 77578
Meridiana NeighborhoodEstimated payment $2,933/month
3
Beds
2.5
Baths
1,984
Sq Ft
$227
Price per Sq Ft
Highlights
- Tennis Courts
- Deck
- High Ceiling
- Under Construction
- Traditional Architecture
- Mud Room
About This Home
Entry framed by home office with French doors. Open family room with wall of windows extends to the kitchen and dining area. Kitchen features an island with built-in seating space, a 5-burner gas cooktop and a corner walk-in pantry. Secluded primary suite with three large windows. Primary bathroom offers a French door entry, dual vanities, garden tub, separate glass enclosed shower and a large walk-in closet. Secondary bedrooms offer a walk-in closet. Utility room. Covered backyard patio. Mud room just off the two-car garage.
Home Details
Home Type
- Single Family
Year Built
- Built in 2025 | Under Construction
Lot Details
- 5,917 Sq Ft Lot
- Lot Dimensions are 45x131
- Southwest Facing Home
- Back Yard Fenced
- Sprinkler System
HOA Fees
- $108 Monthly HOA Fees
Parking
- 2 Car Attached Garage
Home Design
- Traditional Architecture
- Brick Exterior Construction
- Slab Foundation
- Composition Roof
- Stone Siding
Interior Spaces
- 1,984 Sq Ft Home
- 1-Story Property
- High Ceiling
- Ceiling Fan
- Mud Room
- Formal Entry
- Family Room Off Kitchen
- Combination Dining and Living Room
- Home Office
- Utility Room
- Electric Dryer Hookup
Kitchen
- Walk-In Pantry
- Oven
- Gas Cooktop
- Microwave
- Dishwasher
- Kitchen Island
- Quartz Countertops
- Disposal
Flooring
- Carpet
- Tile
Bedrooms and Bathrooms
- 3 Bedrooms
- En-Suite Primary Bedroom
- Double Vanity
- Soaking Tub
- Bathtub with Shower
- Separate Shower
Home Security
- Prewired Security
- Fire and Smoke Detector
Eco-Friendly Details
- ENERGY STAR Qualified Appliances
- Energy-Efficient HVAC
- Energy-Efficient Thermostat
Outdoor Features
- Tennis Courts
- Deck
- Covered Patio or Porch
Schools
- Bennett Elementary School
- Caffey Junior High School
- Iowa Colony High School
Utilities
- Central Heating and Cooling System
- Heating System Uses Gas
- Programmable Thermostat
Community Details
- Inframark Association, Phone Number (281) 870-0585
- Built by Perry Homes
- Meridiana Subdivision
Map
Create a Home Valuation Report for This Property
The Home Valuation Report is an in-depth analysis detailing your home's value as well as a comparison with similar homes in the area
Home Values in the Area
Average Home Value in this Area
Property History
| Date | Event | Price | List to Sale | Price per Sq Ft |
|---|---|---|---|---|
| 11/20/2025 11/20/25 | Price Changed | $449,900 | -0.4% | $227 / Sq Ft |
| 11/20/2025 11/20/25 | For Sale | $451,900 | -- | $228 / Sq Ft |
Source: Houston Association of REALTORS®
Source: Houston Association of REALTORS®
MLS Number: 61347310
Nearby Homes
- 9438 Chateau Hill
- 8927 Grey Fox Trail
- 8922 Red Wolf Place
- 8926 Red Wolf Place
- 8943 Red Wolf Place
- 8938 Red Wolf Place
- 6019 Cottontail Ln
- 6011 Cottontail Ln
- 6030 Cottontail Ln
- 1500W Plan at Meridiana - 45'
- 1984D Plan at Meridiana - 45'
- 1743W Plan at Meridiana - 45'
- 1878W Plan at Meridiana - 45'
- 1650W Plan at Meridiana - 45'
- 1722W Plan at Meridiana - 45'
- 1785W Plan at Meridiana - 45'
- 1736W Plan at Meridiana - 45'
- 9002 Caribou Ct
- 6211 Parthenon Dr
- 6215 Parthenon Dr
- 6030 Cottontail Ln
- 5831 Seagrass Dr
- 5030 Morrison Dr
- 9806 Starry Night Ln
- 5831 Seagrass Dr
- 9018 Moose Trail
- 10022 Starry Night Ln
- 4507 Pistachio Trail
- 10015 Agave Point Ct
- 9115 Puritan Way
- 4942 Hitchings Ct
- 4911 Perennial Ct
- 10123 Crescendo Way
- 6219 Masters
- 9730 Kilkenny St
- 10119 Maclaren Dr
- 9818 Wright Dr
- 5622 Vintage Oaks Ln
- 4522 Peloton Rd
- 4907 Joplin St
