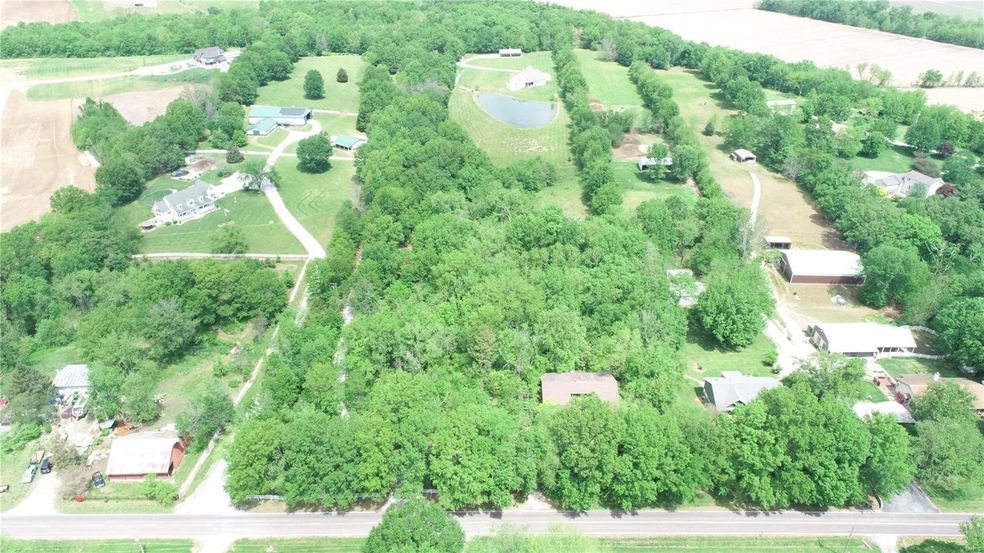
895 Highway Y O'Fallon, MO 63366
Highlights
- Ranch Style House
- 2 Car Attached Garage
- Accessible Pathway
- Mount Hope Elementary School Rated A
- Accessible Parking
- Forced Air Heating and Cooling System
About This Home
As of July 2024This home is located at 895 Highway Y, O'Fallon, MO 63366 and is currently estimated at $300,000, approximately $118 per square foot. This property was built in 1984. 895 Highway Y is a home located in St. Charles County with nearby schools including Mount Hope Elementary School, Fort Zumwalt North Middle School, and Ft. Zumwalt North High School.
Home Details
Home Type
- Single Family
Est. Annual Taxes
- $2,902
Year Built
- Built in 1984
Parking
- 2 Car Attached Garage
- Basement Garage
- Garage Door Opener
- Off-Street Parking
Home Design
- Ranch Style House
- Poured Concrete
Interior Spaces
- 2,523 Sq Ft Home
- Ceiling Fan
- Wood Burning Fireplace
- Family Room with Fireplace
Bedrooms and Bathrooms
- 3 Main Level Bedrooms
Unfinished Basement
- Walk-Out Basement
- Basement Ceilings are 8 Feet High
- Sump Pump
- Finished Basement Bathroom
- Basement Window Egress
- Basement Lookout
Accessible Home Design
- Accessible Pathway
- Accessible Parking
Schools
- Mount Hope Elem. Elementary School
- Ft. Zumwalt North Middle School
- Ft. Zumwalt North High School
Utilities
- Forced Air Heating and Cooling System
- Well
- Electric Water Heater
- Septic System
Listing and Financial Details
- Assessor Parcel Number 2-0013-s031-00-0001.0120000
Ownership History
Purchase Details
Home Financials for this Owner
Home Financials are based on the most recent Mortgage that was taken out on this home.Purchase Details
Home Financials for this Owner
Home Financials are based on the most recent Mortgage that was taken out on this home.Purchase Details
Purchase Details
Purchase Details
Similar Homes in the area
Home Values in the Area
Average Home Value in this Area
Purchase History
| Date | Type | Sale Price | Title Company |
|---|---|---|---|
| Deed | -- | Title Partners | |
| Warranty Deed | -- | Title Partners | |
| Warranty Deed | -- | None Listed On Document | |
| Deed | -- | None Listed On Document | |
| Interfamily Deed Transfer | -- | None Available | |
| Warranty Deed | -- | Ust |
Mortgage History
| Date | Status | Loan Amount | Loan Type |
|---|---|---|---|
| Open | $200,000 | New Conventional | |
| Previous Owner | $137,078 | New Conventional | |
| Previous Owner | $146,675 | Unknown | |
| Previous Owner | $117,600 | Unknown |
Property History
| Date | Event | Price | Change | Sq Ft Price |
|---|---|---|---|---|
| 07/17/2024 07/17/24 | Sold | -- | -- | -- |
| 06/13/2024 06/13/24 | Pending | -- | -- | -- |
| 04/19/2024 04/19/24 | For Sale | $920,000 | +206.7% | $251 / Sq Ft |
| 06/22/2023 06/22/23 | Sold | -- | -- | -- |
| 05/10/2023 05/10/23 | For Sale | $300,000 | -- | $119 / Sq Ft |
| 05/09/2023 05/09/23 | Pending | -- | -- | -- |
Tax History Compared to Growth
Tax History
| Year | Tax Paid | Tax Assessment Tax Assessment Total Assessment is a certain percentage of the fair market value that is determined by local assessors to be the total taxable value of land and additions on the property. | Land | Improvement |
|---|---|---|---|---|
| 2024 | $2,902 | $46,286 | -- | -- |
| 2023 | $2,901 | $46,286 | $0 | $0 |
| 2022 | $2,666 | $39,578 | $0 | $0 |
| 2021 | $2,664 | $39,578 | $0 | $0 |
| 2020 | $2,485 | $35,671 | $0 | $0 |
| 2019 | $2,477 | $35,671 | $0 | $0 |
| 2018 | $2,407 | $33,115 | $0 | $0 |
| 2017 | $2,395 | $33,115 | $0 | $0 |
| 2016 | $2,292 | $31,545 | $0 | $0 |
| 2015 | $2,154 | $31,926 | $0 | $0 |
| 2014 | $2,310 | $33,364 | $0 | $0 |
Agents Affiliated with this Home
-
Austin Behlmann

Seller's Agent in 2024
Austin Behlmann
MO Realty
(636) 978-7653
11 in this area
45 Total Sales
-
Lisa Adkins

Buyer's Agent in 2024
Lisa Adkins
RE/MAX
(636) 272-4205
3 in this area
305 Total Sales
-
Mark Schroer

Seller's Agent in 2023
Mark Schroer
MO Realty
(636) 978-7653
5 in this area
53 Total Sales
Map
Source: MARIS MLS
MLS Number: MIS23026293
APN: 2-0013-S031-00-0001.0120000
- 343 Shamrock St
- 349 Shamrock St
- 340 Shamrock St
- 330 Shamrock St
- 355 Shamrock St
- 350 Shamrock St
- 166 McMorland Dr
- 160 McMorland Dr
- 400 Ena Ln
- 401 Ena Ln
- 152 McMorland Dr
- 142 McMorland Dr
- 149 McMorland Dr
- 0 McMorland Dr
- 135 McMorland Dr
- 422 Ena Ln
- 266 Clodagh Ln
- 272 Clodagh Ln
- 127 McMorland Dr
- 244 Clodagh Ln
