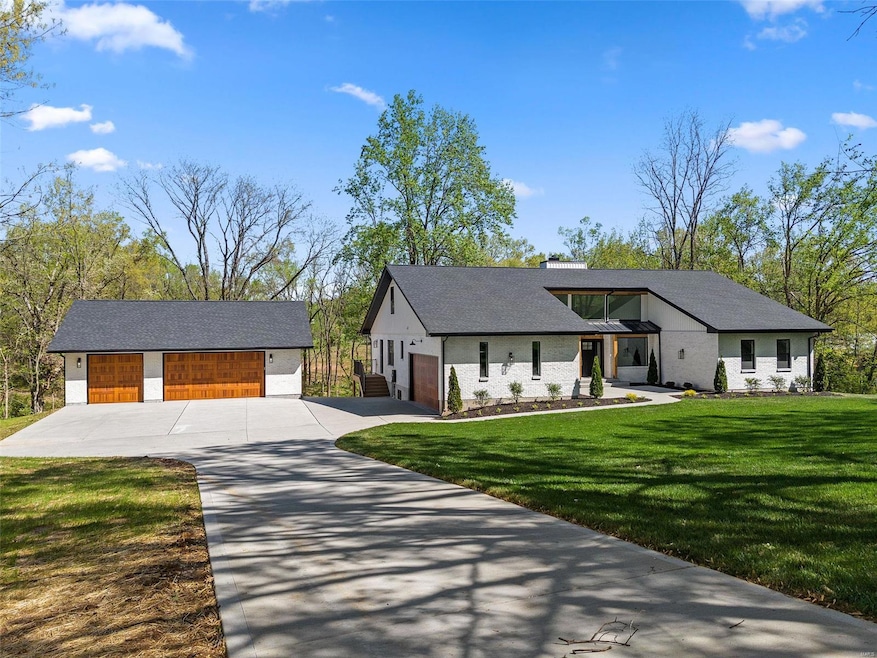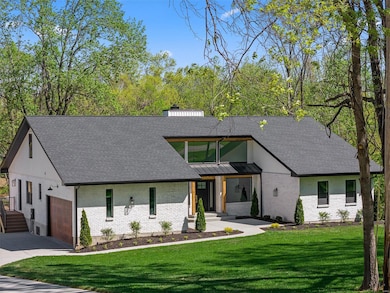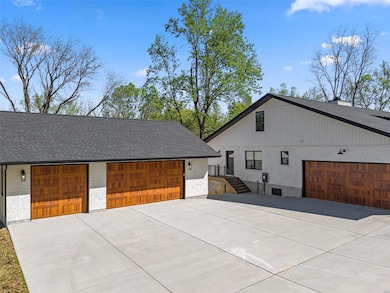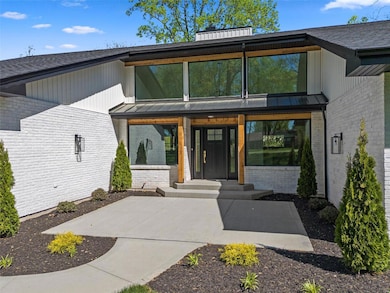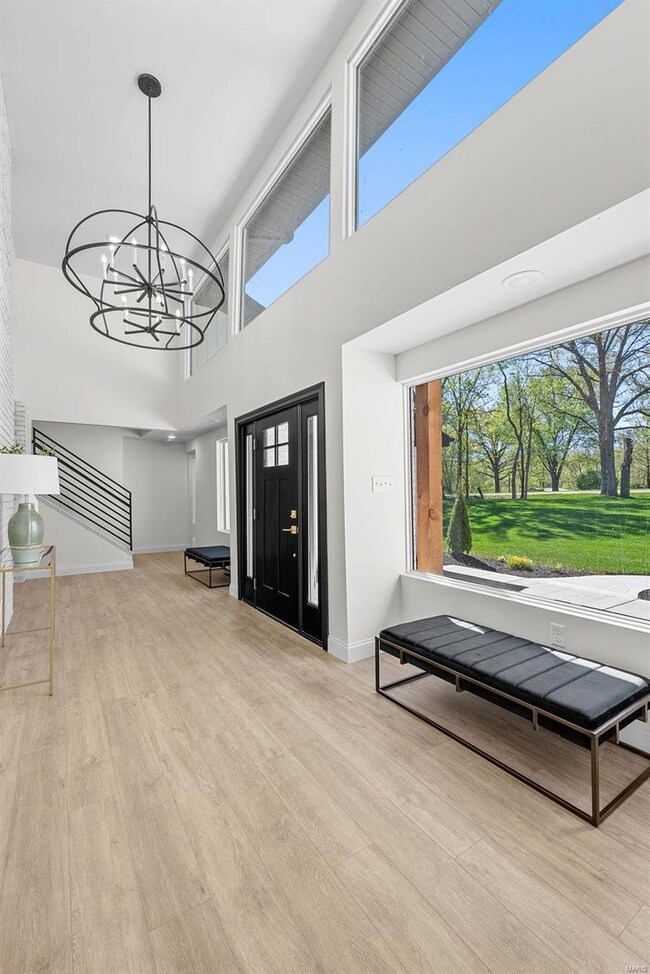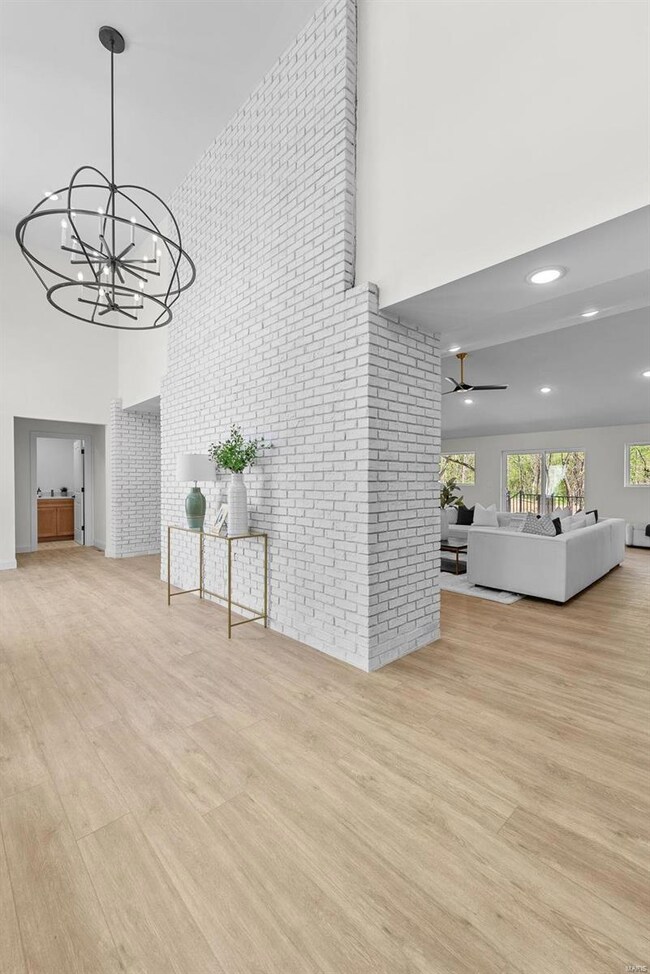
895 Highway Y O'Fallon, MO 63366
Highlights
- 3.1 Acre Lot
- Pond
- French Architecture
- Mount Hope Elementary School Rated A
- Vaulted Ceiling
- Backs to Trees or Woods
About This Home
As of July 2024Elegant, stylish, unique, & nestled on 3.1 acres? You just don't see homes like this! This incredible modern styled home has been completely remodeled from top to bottom. One of a kind entryway w/recessed front & wall of windows for a plethora of natural light. Custom kitchen w/beige & sage cabinetry, quartz countertops, drink station, & matching doors to a hidden pantry boasting a "Costco Door". Expansive living room w/statement electric fireplace wall. Access to master bedroom from the living room with dual closets and a bathroom that will knock your socks off! Wet room w/custom tile, brushed brass fixtures, 3 shower heads, & a soaking tub! Main floor has an addtl bedroom, full bath, laundry, & powder room. 3rd private bedroom upstairs. Approx 920 addtl sqft finished in the basement w/family room, bedroom, & full bath. Large storage area with 1/2 bath & garage entry. Brand new 3 car detached garage & peaceful lake sitting toward the back of the property. You do not want to miss this!
Home Details
Home Type
- Single Family
Est. Annual Taxes
- $2,900
Year Built
- Built in 1984
Lot Details
- 3.1 Acre Lot
- Backs to Trees or Woods
Parking
- 6 Car Garage
- Basement Garage
- Garage Door Opener
- Driveway
- Additional Parking
Home Design
- French Architecture
- Brick Veneer
- Vinyl Siding
Interior Spaces
- 1.5-Story Property
- Vaulted Ceiling
- Electric Fireplace
- Pocket Doors
- Sliding Doors
- Panel Doors
Kitchen
- Electric Cooktop
- Range Hood
- Microwave
- Dishwasher
- Wine Cooler
Bedrooms and Bathrooms
- 4 Bedrooms
Partially Finished Basement
- Basement Fills Entire Space Under The House
- Finished Basement Bathroom
Outdoor Features
- Pond
- Creek On Lot
Schools
- Mount Hope Elem. Elementary School
- Ft. Zumwalt North Middle School
- Ft. Zumwalt North High School
Utilities
- Forced Air Heating System
- Underground Utilities
- Well
Community Details
- Recreational Area
Listing and Financial Details
- Assessor Parcel Number 2-0013-s031-00-001.0120000
Ownership History
Purchase Details
Home Financials for this Owner
Home Financials are based on the most recent Mortgage that was taken out on this home.Purchase Details
Home Financials for this Owner
Home Financials are based on the most recent Mortgage that was taken out on this home.Purchase Details
Purchase Details
Purchase Details
Similar Homes in the area
Home Values in the Area
Average Home Value in this Area
Purchase History
| Date | Type | Sale Price | Title Company |
|---|---|---|---|
| Deed | -- | Title Partners | |
| Warranty Deed | -- | Title Partners | |
| Warranty Deed | -- | None Listed On Document | |
| Deed | -- | None Listed On Document | |
| Interfamily Deed Transfer | -- | None Available | |
| Warranty Deed | -- | Ust |
Mortgage History
| Date | Status | Loan Amount | Loan Type |
|---|---|---|---|
| Open | $200,000 | New Conventional | |
| Previous Owner | $137,078 | New Conventional | |
| Previous Owner | $146,675 | Unknown | |
| Previous Owner | $117,600 | Unknown |
Property History
| Date | Event | Price | Change | Sq Ft Price |
|---|---|---|---|---|
| 07/17/2024 07/17/24 | Sold | -- | -- | -- |
| 06/13/2024 06/13/24 | Pending | -- | -- | -- |
| 04/19/2024 04/19/24 | For Sale | $920,000 | +206.7% | $251 / Sq Ft |
| 06/22/2023 06/22/23 | Sold | -- | -- | -- |
| 05/10/2023 05/10/23 | For Sale | $300,000 | -- | $119 / Sq Ft |
| 05/09/2023 05/09/23 | Pending | -- | -- | -- |
Tax History Compared to Growth
Tax History
| Year | Tax Paid | Tax Assessment Tax Assessment Total Assessment is a certain percentage of the fair market value that is determined by local assessors to be the total taxable value of land and additions on the property. | Land | Improvement |
|---|---|---|---|---|
| 2024 | $2,902 | $46,286 | -- | -- |
| 2023 | $2,901 | $46,286 | $0 | $0 |
| 2022 | $2,666 | $39,578 | $0 | $0 |
| 2021 | $2,664 | $39,578 | $0 | $0 |
| 2020 | $2,485 | $35,671 | $0 | $0 |
| 2019 | $2,477 | $35,671 | $0 | $0 |
| 2018 | $2,407 | $33,115 | $0 | $0 |
| 2017 | $2,395 | $33,115 | $0 | $0 |
| 2016 | $2,292 | $31,545 | $0 | $0 |
| 2015 | $2,154 | $31,926 | $0 | $0 |
| 2014 | $2,310 | $33,364 | $0 | $0 |
Agents Affiliated with this Home
-
Austin Behlmann

Seller's Agent in 2024
Austin Behlmann
MO Realty
(636) 978-7653
11 in this area
45 Total Sales
-
Lisa Adkins

Buyer's Agent in 2024
Lisa Adkins
RE/MAX
(636) 272-4205
3 in this area
305 Total Sales
-
Mark Schroer

Seller's Agent in 2023
Mark Schroer
MO Realty
(636) 978-7653
5 in this area
53 Total Sales
Map
Source: MARIS MLS
MLS Number: MIS24017684
APN: 2-0013-S031-00-0001.0120000
- 343 Shamrock St
- 349 Shamrock St
- 340 Shamrock St
- 330 Shamrock St
- 355 Shamrock St
- 350 Shamrock St
- 166 McMorland Dr
- 160 McMorland Dr
- 400 Ena Ln
- 401 Ena Ln
- 152 McMorland Dr
- 142 McMorland Dr
- 149 McMorland Dr
- 0 McMorland Dr
- 135 McMorland Dr
- 422 Ena Ln
- 266 Clodagh Ln
- 272 Clodagh Ln
- 127 McMorland Dr
- 244 Clodagh Ln
