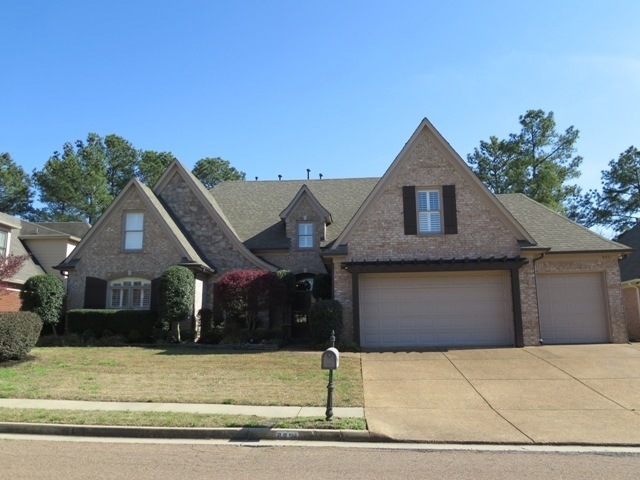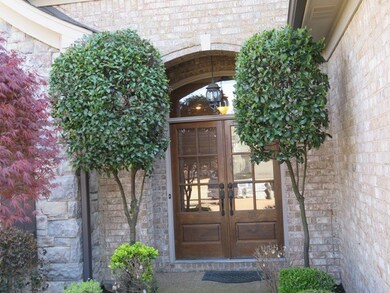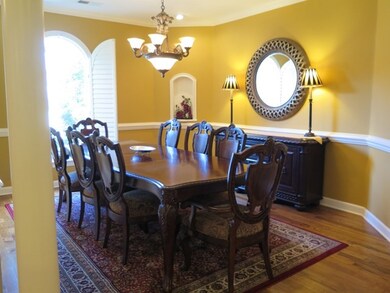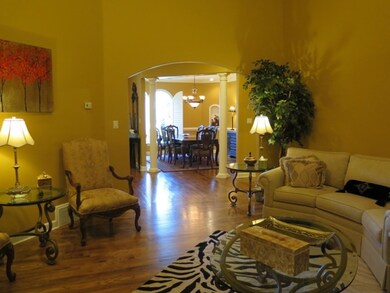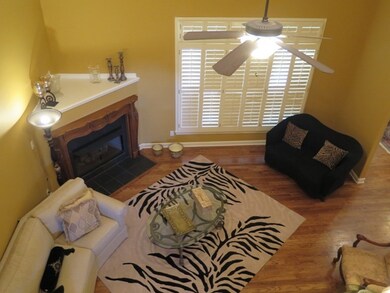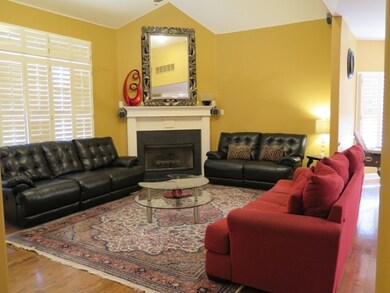
8951 River Sound Dr Cordova, TN 38016
Highlights
- Sitting Area In Primary Bedroom
- Landscaped Professionally
- Living Room with Fireplace
- Updated Kitchen
- Community Lake
- Vaulted Ceiling
About This Home
As of March 2019A “WOW” house with so many builder upgrades/so much space for the money! Triple Garage! MBR + 2nd BR/Bath DOWN – perfect for guests or nursery! Bonus/Media Room w/Bath with adjacent Flex/possible 5th BR! Granite Kitchen w/Stainless, Refrig/W/D and 31 Cabinets (many with roll-outs!) + 16 more Cabinets in Laundry Rm w/Sink! LR w/FP + Hearth Rm w/FP! Lots of windows w/custom French Blinds for a light and open, airy feel! Covered Patio! Approx 4100+sf! Nearby Elementary School, Lake, Walking Trails!
Last Agent to Sell the Property
Marx-Bensdorf, REALTORS License #53193 Listed on: 04/09/2015
Home Details
Home Type
- Single Family
Est. Annual Taxes
- $3,135
Year Built
- Built in 2004
Lot Details
- 10,019 Sq Ft Lot
- Wood Fence
- Landscaped Professionally
- Level Lot
- Few Trees
HOA Fees
- $42 Monthly HOA Fees
Home Design
- Traditional Architecture
- Slab Foundation
- Composition Shingle Roof
Interior Spaces
- 4,000-4,499 Sq Ft Home
- 4,137 Sq Ft Home
- 1.5-Story Property
- Smooth Ceilings
- Vaulted Ceiling
- Gas Fireplace
- Some Wood Windows
- Double Pane Windows
- Window Treatments
- Two Story Entrance Foyer
- Living Room with Fireplace
- 2 Fireplaces
- Breakfast Room
- Dining Room
- Den with Fireplace
- Loft
- Bonus Room
- Play Room
- Storage Room
- Pull Down Stairs to Attic
Kitchen
- Updated Kitchen
- Breakfast Bar
- Double Oven
- Cooktop
- Microwave
- Dishwasher
Flooring
- Wood
- Partially Carpeted
- Tile
Bedrooms and Bathrooms
- Sitting Area In Primary Bedroom
- 4 Bedrooms | 2 Main Level Bedrooms
- Primary Bedroom on Main
- Walk-In Closet
- 4 Full Bathrooms
- Dual Vanity Sinks in Primary Bathroom
- Whirlpool Bathtub
- Bathtub With Separate Shower Stall
Laundry
- Laundry Room
- Dryer
- Washer
Home Security
- Monitored
- Storm Doors
- Fire and Smoke Detector
Parking
- 3 Car Garage
- Front Facing Garage
- Garage Door Opener
Outdoor Features
- Covered patio or porch
- Outdoor Storage
Utilities
- Multiple cooling system units
- Central Air
- Multiple Heating Units
- Heating System Uses Gas
- Gas Water Heater
- Cable TV Available
Listing and Financial Details
- Assessor Parcel Number D0214U B00044
Community Details
Overview
- Ph 2 Pt Area B Riverwood Farms Pd Subdivision
- Mandatory home owners association
- Community Lake
Recreation
- Recreation Facilities
Ownership History
Purchase Details
Home Financials for this Owner
Home Financials are based on the most recent Mortgage that was taken out on this home.Purchase Details
Home Financials for this Owner
Home Financials are based on the most recent Mortgage that was taken out on this home.Purchase Details
Home Financials for this Owner
Home Financials are based on the most recent Mortgage that was taken out on this home.Purchase Details
Home Financials for this Owner
Home Financials are based on the most recent Mortgage that was taken out on this home.Similar Homes in Cordova, TN
Home Values in the Area
Average Home Value in this Area
Purchase History
| Date | Type | Sale Price | Title Company |
|---|---|---|---|
| Warranty Deed | $319,000 | Saddle Creek Title | |
| Warranty Deed | $279,900 | Realty Title & Escrow | |
| Warranty Deed | $325,000 | Professional Title & Escrow | |
| Warranty Deed | $309,900 | -- |
Mortgage History
| Date | Status | Loan Amount | Loan Type |
|---|---|---|---|
| Open | $89,744 | New Conventional | |
| Closed | $90,000 | New Conventional | |
| Open | $326,107 | VA | |
| Closed | $319,788 | VA | |
| Closed | $307,595 | VA | |
| Previous Owner | $265,905 | New Conventional | |
| Previous Owner | $247,267 | New Conventional | |
| Previous Owner | $255,000 | Purchase Money Mortgage | |
| Previous Owner | $229,900 | Purchase Money Mortgage |
Property History
| Date | Event | Price | Change | Sq Ft Price |
|---|---|---|---|---|
| 03/28/2019 03/28/19 | Sold | $319,000 | 0.0% | $80 / Sq Ft |
| 02/21/2019 02/21/19 | Pending | -- | -- | -- |
| 02/06/2019 02/06/19 | For Sale | $319,000 | +14.0% | $80 / Sq Ft |
| 06/24/2015 06/24/15 | Sold | $279,900 | -6.4% | $70 / Sq Ft |
| 04/23/2015 04/23/15 | Pending | -- | -- | -- |
| 04/09/2015 04/09/15 | For Sale | $298,900 | +7.9% | $75 / Sq Ft |
| 06/27/2013 06/27/13 | Sold | $277,000 | -6.4% | $69 / Sq Ft |
| 04/26/2013 04/26/13 | Pending | -- | -- | -- |
| 02/20/2013 02/20/13 | For Sale | $295,900 | -- | $74 / Sq Ft |
Tax History Compared to Growth
Tax History
| Year | Tax Paid | Tax Assessment Tax Assessment Total Assessment is a certain percentage of the fair market value that is determined by local assessors to be the total taxable value of land and additions on the property. | Land | Improvement |
|---|---|---|---|---|
| 2025 | $3,135 | $122,725 | $22,000 | $100,725 |
| 2024 | $3,135 | $92,475 | $16,600 | $75,875 |
| 2023 | $3,135 | $92,475 | $16,600 | $75,875 |
| 2022 | $3,135 | $92,475 | $16,600 | $75,875 |
| 2021 | $2,815 | $92,475 | $16,600 | $75,875 |
| 2020 | $2,816 | $69,525 | $16,600 | $52,925 |
| 2019 | $2,816 | $69,525 | $16,600 | $52,925 |
| 2018 | $2,816 | $69,525 | $16,600 | $52,925 |
| 2017 | $2,857 | $69,525 | $16,600 | $52,925 |
| 2016 | $2,943 | $67,350 | $0 | $0 |
| 2014 | $2,943 | $67,350 | $0 | $0 |
Agents Affiliated with this Home
-
Sharon Brown

Seller's Agent in 2019
Sharon Brown
Crye-Leike
(901) 355-7271
28 in this area
122 Total Sales
-
Michelle Whitfield

Buyer's Agent in 2019
Michelle Whitfield
eXp Realty, LLC
(919) 376-6074
1 in this area
11 Total Sales
-
Sheldon Rosengarten

Seller's Agent in 2015
Sheldon Rosengarten
Marx-Bensdorf, REALTORS
(901) 755-5222
10 in this area
211 Total Sales
-
Diane Benson Malkin

Seller Co-Listing Agent in 2015
Diane Benson Malkin
Marx-Bensdorf, REALTORS
(901) 604-8245
9 in this area
77 Total Sales
-
Connie Robertson
C
Seller's Agent in 2013
Connie Robertson
Bridgetowne Homes
(901) 550-2249
1 in this area
15 Total Sales
-
Mary Jeffrey

Buyer's Agent in 2013
Mary Jeffrey
Crye-Leike
(901) 870-4253
18 in this area
121 Total Sales
Map
Source: Memphis Area Association of REALTORS®
MLS Number: 9949068
APN: D0-214U-B0-0044
- 8974 River Knoll Dr
- 8917 River Sound Dr
- 8889 River Pine Dr
- 8961 River Pine Dr
- 9040 Riverwood Farms Pkwy
- 9006 River Pine Dr
- 8822 River Pine Dr
- 1235 Gimel Ln
- 0 Macon Rd Unit 10186997
- 8929 Rocky Point Rd
- 9169 Afton Grove Rd
- 1255 Ecklin Dr
- 0 Cordova Park Rd Unit 10023341
- 8719 Cedar Farms Dr
- 1626 Belledeer Dr E
- 1620 Saddle Chase Cove
- 8965 Elderberry Cove
- 9106 Fenmore Cove
- 1600 Stable Park Ct
- 1659 Saddle Hill Cove
