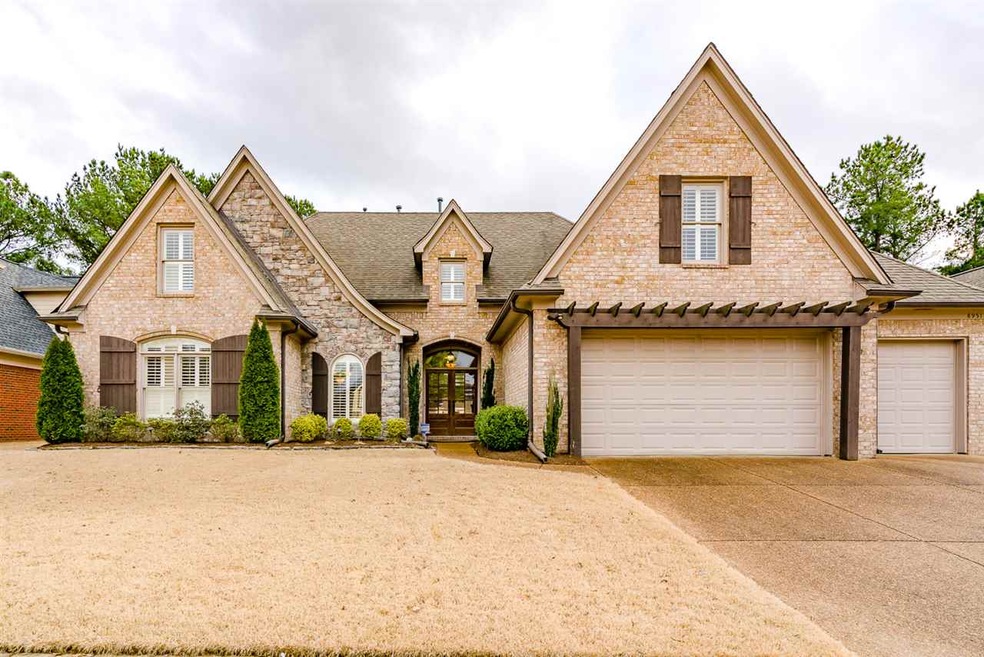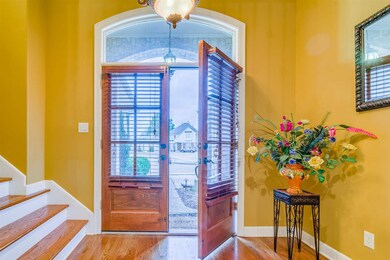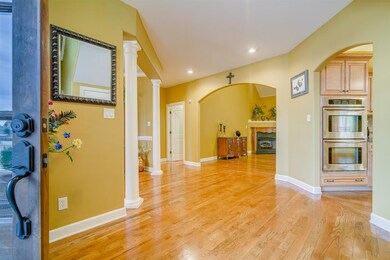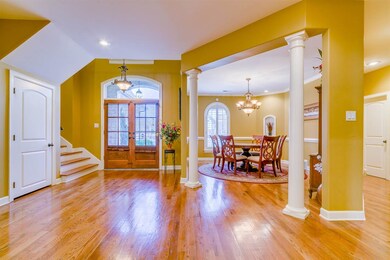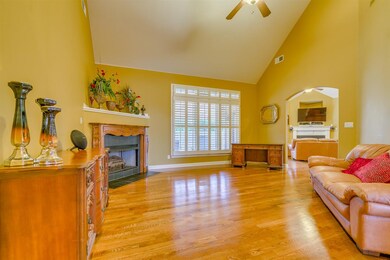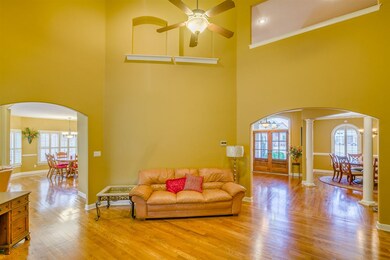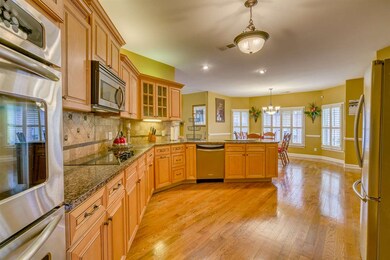
8951 River Sound Dr Cordova, TN 38016
Highlights
- Sitting Area In Primary Bedroom
- Landscaped Professionally
- Vaulted Ceiling
- Updated Kitchen
- Community Lake
- Traditional Architecture
About This Home
As of March 2019This is a must see! This home is much bigger than it looks. TOO many builder upgrades to name. This spacious 4 or 5 bedroom home features an open floor plan, 2 fireplaces, granite in kitchen, lots of cabinets, beautiful hardwood floors, custom French Blinds and a covered/oversized patio with a fenced backyard. Upstairs bonus with bath. Oh, I almost forgot, you only pay COUNTY TAX on this one. If you love the outdoors, you will enjoy the Lake and the Walking Trails!
Last Agent to Sell the Property
Crye-Leike, Inc., REALTORS License #268648 Listed on: 02/06/2019

Home Details
Home Type
- Single Family
Est. Annual Taxes
- $3,135
Year Built
- Built in 2004
Lot Details
- 10,019 Sq Ft Lot
- Wood Fence
- Landscaped Professionally
- Few Trees
HOA Fees
- $33 Monthly HOA Fees
Home Design
- Traditional Architecture
- Slab Foundation
- Composition Shingle Roof
Interior Spaces
- 4,000-4,499 Sq Ft Home
- 4,137 Sq Ft Home
- 2-Story Property
- Smooth Ceilings
- Vaulted Ceiling
- 2 Fireplaces
- Some Wood Windows
- Double Pane Windows
- Window Treatments
- Entrance Foyer
- Separate Formal Living Room
- Breakfast Room
- Dining Room
- Den
- Loft
- Bonus Room
- Play Room
- Storage Room
- Laundry Room
- Pull Down Stairs to Attic
Kitchen
- Updated Kitchen
- Breakfast Bar
- Double Oven
- Cooktop
- Microwave
- Dishwasher
Flooring
- Wood
- Laminate
- Tile
Bedrooms and Bathrooms
- Sitting Area In Primary Bedroom
- 4 Bedrooms | 2 Main Level Bedrooms
- Primary Bedroom on Main
- Walk-In Closet
- 4 Full Bathrooms
- Dual Vanity Sinks in Primary Bathroom
- Whirlpool Bathtub
- Bathtub With Separate Shower Stall
Home Security
- Home Security System
- Storm Doors
- Fire and Smoke Detector
Parking
- 3 Car Garage
- Front Facing Garage
- Garage Door Opener
Outdoor Features
- Covered patio or porch
Utilities
- Multiple cooling system units
- Central Air
- Multiple Heating Units
- Heating System Uses Gas
- Gas Water Heater
- Cable TV Available
Listing and Financial Details
- Assessor Parcel Number D0214U B00044
Community Details
Overview
- Ph 2 Pt Area B Riverwood Farms Pd Subdivision
- Mandatory home owners association
- Community Lake
Recreation
- Recreation Facilities
Ownership History
Purchase Details
Home Financials for this Owner
Home Financials are based on the most recent Mortgage that was taken out on this home.Purchase Details
Home Financials for this Owner
Home Financials are based on the most recent Mortgage that was taken out on this home.Purchase Details
Home Financials for this Owner
Home Financials are based on the most recent Mortgage that was taken out on this home.Purchase Details
Home Financials for this Owner
Home Financials are based on the most recent Mortgage that was taken out on this home.Similar Homes in Cordova, TN
Home Values in the Area
Average Home Value in this Area
Purchase History
| Date | Type | Sale Price | Title Company |
|---|---|---|---|
| Warranty Deed | $319,000 | Saddle Creek Title | |
| Warranty Deed | $279,900 | Realty Title & Escrow | |
| Warranty Deed | $325,000 | Professional Title & Escrow | |
| Warranty Deed | $309,900 | -- |
Mortgage History
| Date | Status | Loan Amount | Loan Type |
|---|---|---|---|
| Open | $89,744 | New Conventional | |
| Closed | $90,000 | New Conventional | |
| Open | $326,107 | VA | |
| Closed | $319,788 | VA | |
| Closed | $307,595 | VA | |
| Previous Owner | $265,905 | New Conventional | |
| Previous Owner | $247,267 | New Conventional | |
| Previous Owner | $255,000 | Purchase Money Mortgage | |
| Previous Owner | $229,900 | Purchase Money Mortgage |
Property History
| Date | Event | Price | Change | Sq Ft Price |
|---|---|---|---|---|
| 03/28/2019 03/28/19 | Sold | $319,000 | 0.0% | $80 / Sq Ft |
| 02/21/2019 02/21/19 | Pending | -- | -- | -- |
| 02/06/2019 02/06/19 | For Sale | $319,000 | +14.0% | $80 / Sq Ft |
| 06/24/2015 06/24/15 | Sold | $279,900 | -6.4% | $70 / Sq Ft |
| 04/23/2015 04/23/15 | Pending | -- | -- | -- |
| 04/09/2015 04/09/15 | For Sale | $298,900 | +7.9% | $75 / Sq Ft |
| 06/27/2013 06/27/13 | Sold | $277,000 | -6.4% | $69 / Sq Ft |
| 04/26/2013 04/26/13 | Pending | -- | -- | -- |
| 02/20/2013 02/20/13 | For Sale | $295,900 | -- | $74 / Sq Ft |
Tax History Compared to Growth
Tax History
| Year | Tax Paid | Tax Assessment Tax Assessment Total Assessment is a certain percentage of the fair market value that is determined by local assessors to be the total taxable value of land and additions on the property. | Land | Improvement |
|---|---|---|---|---|
| 2025 | $3,135 | $122,725 | $22,000 | $100,725 |
| 2024 | $3,135 | $92,475 | $16,600 | $75,875 |
| 2023 | $3,135 | $92,475 | $16,600 | $75,875 |
| 2022 | $3,135 | $92,475 | $16,600 | $75,875 |
| 2021 | $2,815 | $92,475 | $16,600 | $75,875 |
| 2020 | $2,816 | $69,525 | $16,600 | $52,925 |
| 2019 | $2,816 | $69,525 | $16,600 | $52,925 |
| 2018 | $2,816 | $69,525 | $16,600 | $52,925 |
| 2017 | $2,857 | $69,525 | $16,600 | $52,925 |
| 2016 | $2,943 | $67,350 | $0 | $0 |
| 2014 | $2,943 | $67,350 | $0 | $0 |
Agents Affiliated with this Home
-
Sharon Brown

Seller's Agent in 2019
Sharon Brown
Crye-Leike
(901) 355-7271
28 in this area
121 Total Sales
-
Michelle Whitfield

Buyer's Agent in 2019
Michelle Whitfield
eXp Realty, LLC
(919) 376-6074
1 in this area
11 Total Sales
-
Sheldon Rosengarten

Seller's Agent in 2015
Sheldon Rosengarten
Marx-Bensdorf, REALTORS
(901) 755-5222
10 in this area
212 Total Sales
-
Diane Benson Malkin

Seller Co-Listing Agent in 2015
Diane Benson Malkin
Marx-Bensdorf, REALTORS
(901) 604-8245
9 in this area
77 Total Sales
-
Connie Robertson
C
Seller's Agent in 2013
Connie Robertson
Bridgetowne Homes
(901) 550-2249
1 in this area
15 Total Sales
-
Mary Jeffrey

Buyer's Agent in 2013
Mary Jeffrey
Crye-Leike
(901) 870-4253
18 in this area
121 Total Sales
Map
Source: Memphis Area Association of REALTORS®
MLS Number: 10045599
APN: D0-214U-B0-0044
- 8961 River Pine Dr
- 8917 River Sound Dr
- 9040 Riverwood Farms Pkwy
- 8889 River Pine Dr
- 9006 River Pine Dr
- 8822 River Pine Dr
- 1235 Gimel Ln
- 0 Macon Rd Unit 10186997
- 8741 River Hollow Dr
- 8929 Rocky Point Rd
- 9169 Afton Grove Rd
- 0 Cordova Park Rd Unit 10023341
- 1255 Ecklin Dr
- 9224 Loganberry Ln
- 1626 Belledeer Dr E
- 8719 Cedar Farms Dr
- 1242 Magilbra St
- 8965 Elderberry Cove
- 9106 Fenmore Cove
- 1620 Saddle Chase Cove
