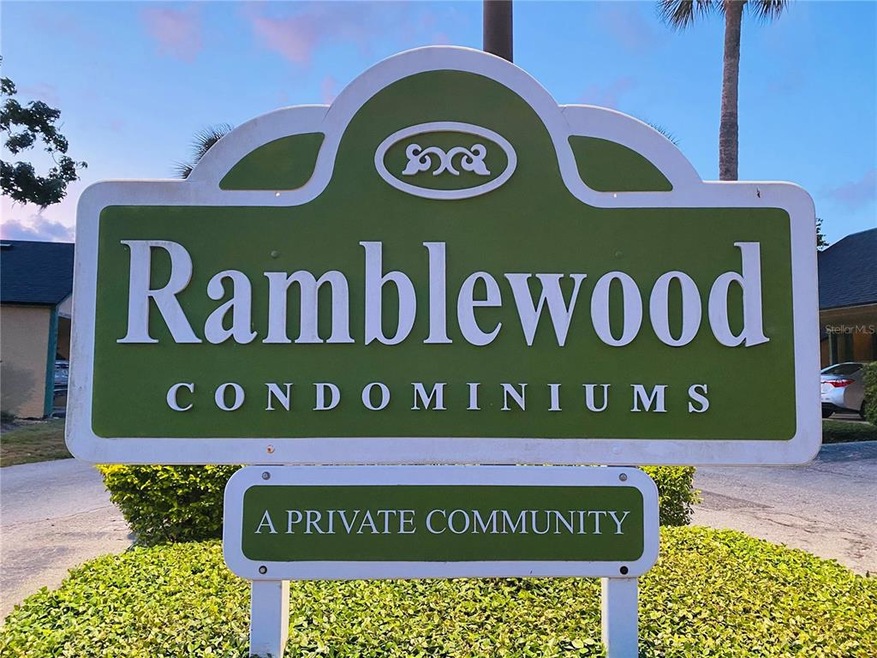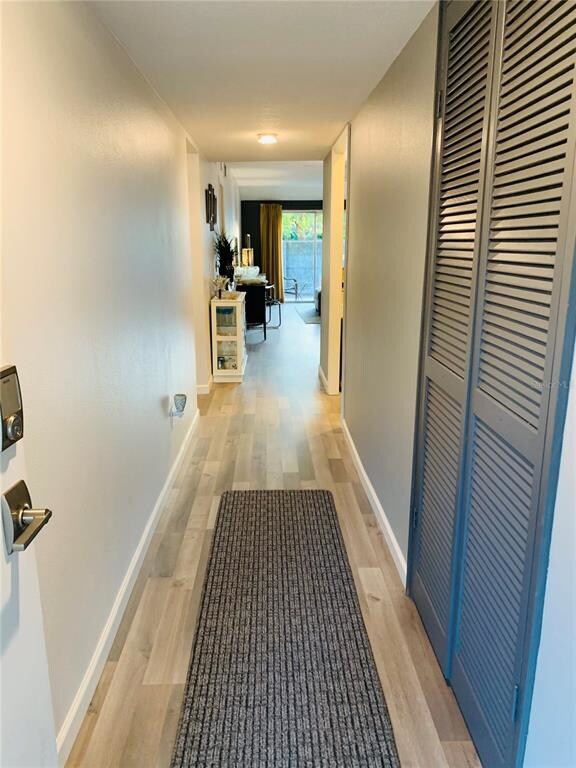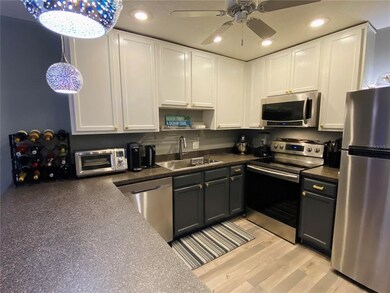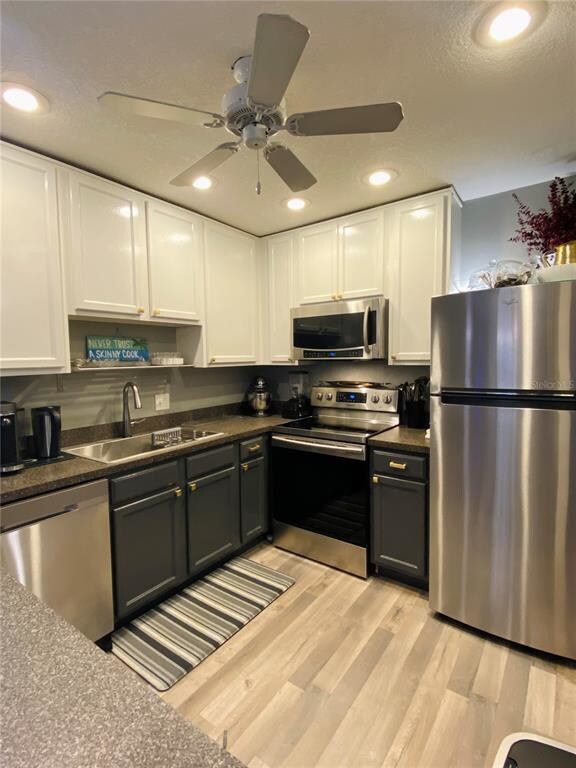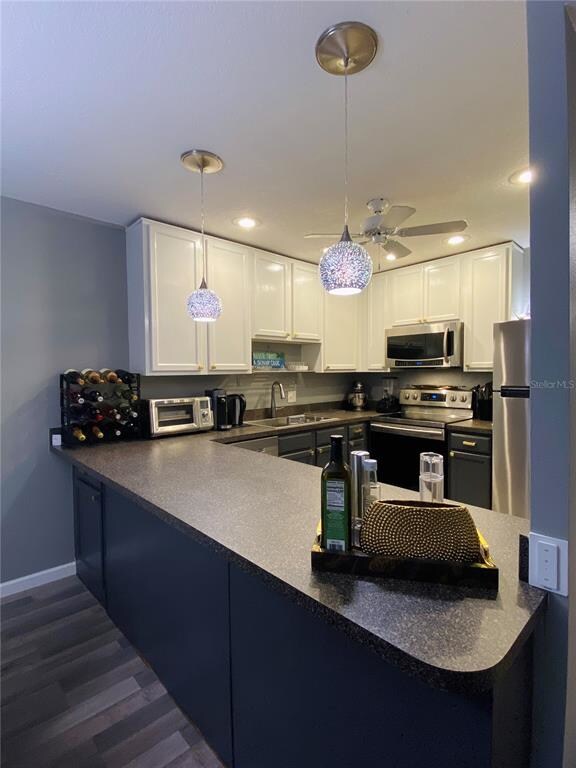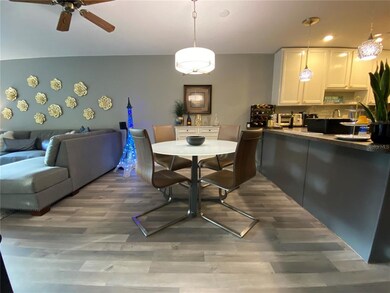
896 Jonathan Way Altamonte Springs, FL 32701
Highlights
- In Ground Pool
- Den
- Solid Wood Cabinet
- Lyman High School Rated A-
- Family Room Off Kitchen
- Sliding Doors
About This Home
As of July 2021MOVE-IN READY! This UPDATED 2/2 with Bonus Room ideal for a HOME OFFICE/ DEN or possible 3rd Bedroom. Located in a prime location with easy access to I-4. Locales of Altamonte Springs, Maitland, and Winter Park are minutes away! This villa-style condo features a single-car carport with attic storage above, private rear terrace, updated electrical panel, newer appliances, light fixtures, and a 1-year old AC! Kitchen is a cook’s dream, including 42” cabinets, updated stainless appliances, designer paint scheme, single-basin sink with touch operated faucet, and copious cabinet and drawer space throughout. This condo has a single-family home-like feel while the community is a quiet and quaint oasis that includes mature landscaping, clubhouse and pool. Make an appointment for your private viewing today!
Last Agent to Sell the Property
CHARLES RUTENBERG REALTY ORLANDO License #3041425 Listed on: 05/21/2021

Property Details
Home Type
- Condominium
Est. Annual Taxes
- $713
Year Built
- Built in 1974
Lot Details
- East Facing Home
- Fenced
HOA Fees
- $498 Monthly HOA Fees
Parking
- 1 Carport Space
Home Design
- Slab Foundation
- Shingle Roof
- Stucco
Interior Spaces
- 1,100 Sq Ft Home
- 1-Story Property
- Ceiling Fan
- Blinds
- Drapes & Rods
- Sliding Doors
- Family Room Off Kitchen
- Combination Dining and Living Room
- Den
- Laminate Flooring
- Walk-Up Access
- Laundry in unit
Kitchen
- Range
- Dishwasher
- Solid Wood Cabinet
- Disposal
Bedrooms and Bathrooms
- 3 Bedrooms
- Split Bedroom Floorplan
- 2 Full Bathrooms
Pool
- In Ground Pool
- Gunite Pool
Outdoor Features
- Outdoor Storage
Utilities
- Central Heating and Cooling System
- Electric Water Heater
- High Speed Internet
- Cable TV Available
Listing and Financial Details
- Down Payment Assistance Available
- Homestead Exemption
- Visit Down Payment Resource Website
- Legal Lot and Block 2B / 1
- Assessor Parcel Number 24-21-29-523-0100-02B0
Community Details
Overview
- Association fees include community pool, escrow reserves fund, maintenance structure, ground maintenance, maintenance repairs, manager, pool maintenance, private road
- Kim Leddon/ Top Notch Association, Phone Number (407) 644-4406
- Ramblewood Condo Subdivision
- Rental Restrictions
Recreation
- Community Pool
Pet Policy
- Pet Size Limit
- 2 Pets Allowed
- Breed Restrictions
- Small pets allowed
Ownership History
Purchase Details
Home Financials for this Owner
Home Financials are based on the most recent Mortgage that was taken out on this home.Purchase Details
Purchase Details
Purchase Details
Home Financials for this Owner
Home Financials are based on the most recent Mortgage that was taken out on this home.Purchase Details
Purchase Details
Purchase Details
Purchase Details
Purchase Details
Similar Homes in the area
Home Values in the Area
Average Home Value in this Area
Purchase History
| Date | Type | Sale Price | Title Company |
|---|---|---|---|
| Warranty Deed | $169,900 | First American Title Ins Co | |
| Interfamily Deed Transfer | -- | Attorney | |
| Interfamily Deed Transfer | -- | Attorney | |
| Warranty Deed | $105,000 | Leading Edge Title | |
| Warranty Deed | -- | None Available | |
| Warranty Deed | -- | -- | |
| Warranty Deed | $100 | -- | |
| Special Warranty Deed | $27,900 | -- | |
| Warranty Deed | $1,187,000 | -- |
Mortgage History
| Date | Status | Loan Amount | Loan Type |
|---|---|---|---|
| Previous Owner | $84,000 | New Conventional |
Property History
| Date | Event | Price | Change | Sq Ft Price |
|---|---|---|---|---|
| 07/06/2021 07/06/21 | Sold | $169,900 | 0.0% | $154 / Sq Ft |
| 06/18/2021 06/18/21 | Pending | -- | -- | -- |
| 06/13/2021 06/13/21 | Price Changed | $169,900 | -5.6% | $154 / Sq Ft |
| 06/05/2021 06/05/21 | Price Changed | $179,900 | -5.3% | $164 / Sq Ft |
| 05/28/2021 05/28/21 | Price Changed | $189,900 | -3.6% | $173 / Sq Ft |
| 05/21/2021 05/21/21 | For Sale | $197,000 | +87.6% | $179 / Sq Ft |
| 08/17/2018 08/17/18 | Off Market | $105,000 | -- | -- |
| 02/27/2017 02/27/17 | Sold | $105,000 | -4.5% | $95 / Sq Ft |
| 01/23/2017 01/23/17 | Pending | -- | -- | -- |
| 01/16/2017 01/16/17 | For Sale | $110,000 | -- | $100 / Sq Ft |
Tax History Compared to Growth
Tax History
| Year | Tax Paid | Tax Assessment Tax Assessment Total Assessment is a certain percentage of the fair market value that is determined by local assessors to be the total taxable value of land and additions on the property. | Land | Improvement |
|---|---|---|---|---|
| 2024 | $2,067 | $163,168 | -- | -- |
| 2023 | $1,901 | $158,416 | $0 | $158,416 |
| 2021 | $726 | $84,563 | $0 | $0 |
| 2020 | $713 | $83,395 | $0 | $0 |
| 2019 | $693 | $81,520 | $0 | $0 |
| 2018 | $978 | $81,520 | $0 | $0 |
| 2017 | $1,311 | $74,584 | $0 | $0 |
| 2016 | $366 | $51,940 | $0 | $0 |
| 2015 | $361 | $51,220 | $0 | $0 |
| 2014 | $361 | $50,813 | $0 | $0 |
Agents Affiliated with this Home
-
dori batis

Seller's Agent in 2021
dori batis
CHARLES RUTENBERG REALTY ORLANDO
(407) 538-4082
2 in this area
10 Total Sales
-
Nicole Ruschin

Buyer's Agent in 2021
Nicole Ruschin
ROBERT SLACK LLC
(321) 263-8261
1 in this area
32 Total Sales
-
Evelyn Pilchick

Seller's Agent in 2017
Evelyn Pilchick
RE/MAX
(800) 458-6863
2 in this area
67 Total Sales
Map
Source: Stellar MLS
MLS Number: O5945595
APN: 24-21-29-523-0100-02B0
- 518 Oranole Rd
- 826 Glen Arden Way
- 502 Oak Ln
- 822 Glen Arden Way
- 874 Cynthianna Cir
- 632 Magnolia Dr
- 601 Oranole Rd
- 604 Endsley Ave
- 135 Roosevelt Place
- 609 Lake Shore Dr
- 140 E Faith Terrace
- 245 Lake Seminary Cir
- 503 Savona Ct
- 808 Woodling Place
- 449 Forestwood Ln
- 377 W Lake Faith Dr Unit 104
- 650 Main St
- 635 Maitland Ave
- 448 Stonewood Ln
- 417 Monticello Dr
