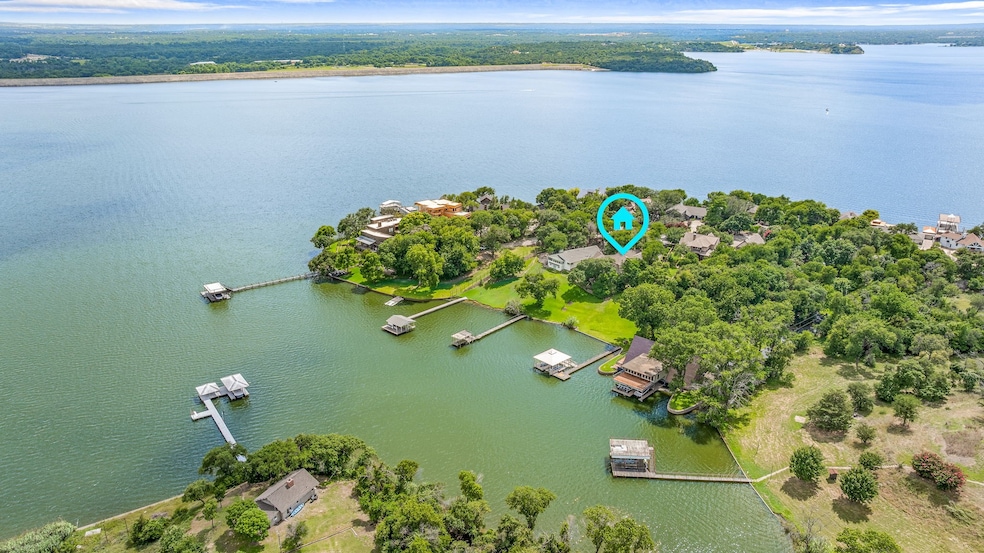
8960 Dickson Rd Fort Worth, TX 76179
Eagle Mountain NeighborhoodEstimated payment $10,356/month
Highlights
- Lake Front
- Docks
- Deck
- Eagle Mountain Elementary School Rated A-
- 0.66 Acre Lot
- Partially Wooded Lot
About This Home
'COME SAIL AWAY' on Texas's #1 sailing lake-Eagle Mountain Lake. This home is waiting for new creative ideas to make it a top Estate on arguably one of EML's top 3 streets. This .70 acre, over 4100 sqft., 5 bedrooms-4 baths, over 100' water frontage, and deep water at the dock are just a few of the benefits this property has to offer. There is a separate workshop with an office above for quiet time or naps. If your knees are shaking because of the potential vision of what can be created, there is an elevator that can get you to the different levels. The nationally recognized Fort Worth Boat Club is a 4-5 minute boat ride or car drive away. If you do the updating, the possibilities are endless for a family lakeside Revival Resort. Enjoy living on a street where Eagles, Beatles, and John Denver ('come fill up your senses') have visited, and the Fort Worth Star Telegram has done articles on the impressive history of ownership of Dickson Road. The 'Crystal Blue Persuasion' will keep your blood pressure at a perfect level. Relax on the lakeside decks in the Hot Tub and become 'Comfortably Numb'. Come Explore For Additional Benefits Hidden In Plain Sight. This property is a 'catch' worth bragging about.
Eagle Mountainonians have a saying that this beauty will get you so excited and tongue-tied you will not be able to CLINK THEARLY!! Call if you don't get this, and we will also set up a showing!
Listing Agent
Helen Painter Group, REALTORS Brokerage Phone: 970-227-3035 License #0684952 Listed on: 06/27/2025
Co-Listing Agent
Helen Painter Group, REALTORS Brokerage Phone: 970-227-3035 License #0746675
Home Details
Home Type
- Single Family
Est. Annual Taxes
- $16,385
Year Built
- Built in 1978
Lot Details
- 0.66 Acre Lot
- Lake Front
- Interior Lot
- Partially Wooded Lot
- Many Trees
- Back Yard
Parking
- 2 Car Direct Access Garage
- Inside Entrance
- Front Facing Garage
Home Design
- Traditional Architecture
- Slab Foundation
- Shingle Roof
- Composition Roof
Interior Spaces
- 4,124 Sq Ft Home
- 2-Story Property
- Built-In Features
- Ceiling Fan
- Skylights
- Wood Burning Fireplace
- Window Treatments
- Fire and Smoke Detector
- Washer and Electric Dryer Hookup
Kitchen
- Electric Cooktop
- Dishwasher
- Kitchen Island
- Disposal
Flooring
- Wood
- Carpet
- Tile
Bedrooms and Bathrooms
- 4 Bedrooms
- 3 Full Bathrooms
Accessible Home Design
- Accessible Elevator Installed
- Accessible Full Bathroom
Outdoor Features
- Docks
- Deck
- Covered Patio or Porch
- Exterior Lighting
- Rain Gutters
Schools
- Eagle Mountain Elementary School
- Boswell High School
Utilities
- Central Heating and Cooling System
Listing and Financial Details
- Assessor Parcel Number 03893537
Map
Home Values in the Area
Average Home Value in this Area
Tax History
| Year | Tax Paid | Tax Assessment Tax Assessment Total Assessment is a certain percentage of the fair market value that is determined by local assessors to be the total taxable value of land and additions on the property. | Land | Improvement |
|---|---|---|---|---|
| 2024 | $3,399 | $1,218,692 | $639,640 | $579,052 |
| 2023 | $15,054 | $1,374,000 | $639,640 | $734,360 |
| 2022 | $15,697 | $1,005,161 | $527,514 | $477,647 |
| 2021 | $14,778 | $673,078 | $527,514 | $145,564 |
| 2020 | $14,951 | $674,312 | $527,514 | $146,798 |
| 2019 | $15,108 | $675,546 | $527,514 | $148,032 |
| 2018 | $5,929 | $671,185 | $527,514 | $143,671 |
| 2017 | $14,629 | $769,477 | $550,000 | $219,477 |
| 2016 | $13,299 | $812,053 | $550,000 | $262,053 |
| 2015 | $5,481 | $802,800 | $550,000 | $252,800 |
| 2014 | $5,481 | $802,800 | $550,000 | $252,800 |
Property History
| Date | Event | Price | Change | Sq Ft Price |
|---|---|---|---|---|
| 06/27/2025 06/27/25 | For Sale | $1,650,000 | -- | $400 / Sq Ft |
Purchase History
| Date | Type | Sale Price | Title Company |
|---|---|---|---|
| Special Warranty Deed | -- | -- |
Similar Homes in the area
Source: North Texas Real Estate Information Systems (NTREIS)
MLS Number: 20979479
APN: 03893537
- 8935 Dickson Rd Unit A1
- 9007 Dickson Rd
- 8921 Crest Ridge Dr
- 4555 Herring Dr
- 8917 Crest Wood Dr
- 8921 Crest Wood Dr
- 8887 Random Rd
- 8808 Royal Harbor Ct
- 9568 Houston Hill Rd
- 21 Harbour Point Cir
- 7844 Skylake Dr
- 8809 Random Rd
- 7845 Skylake Dr
- 8917 Random Rd
- 7804 Skylake Dr
- 7909 Woodharbor Dr
- 7800 Regatta Ct
- 8804 Crosswind Dr
- 8508 Landing Way Ct
- 9327 Dosier Cove E
- 8921 Crest Wood Dr
- 7905 Skylake Dr
- 9568 Houston Hill Rd
- 9553 Thorncrown Ln
- 9612 Sullivan Ln
- 9709 Thorncrown Ln
- 7636 Skylake Dr
- 7625 Quail Ridge St
- 7617 Quail Ridge St
- 9061 Quarry Hill Ct
- 7428 Soaring Eagle Dr
- 9999 Boat Club Rd Unit 111
- 9999 Boat Club Rd Unit 107
- 9999 Boat Club Rd Unit 409
- 7213 Mantle Ridge Dr
- 7304 Vista Cliff Dr
- 7302 Vista Cliff Dr
- 8835 Township Ct
- 8434 Golf Club Cir
- 8832 Sandcastle Ct






