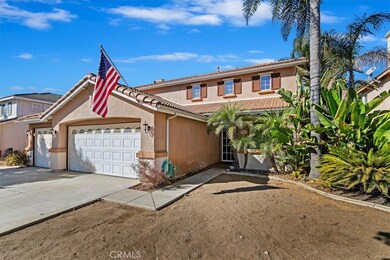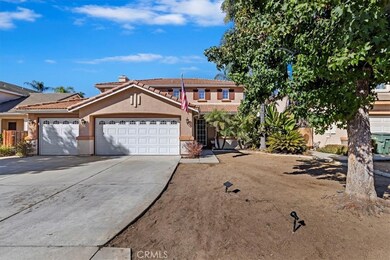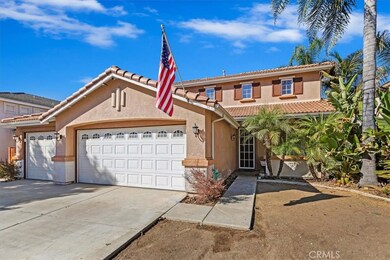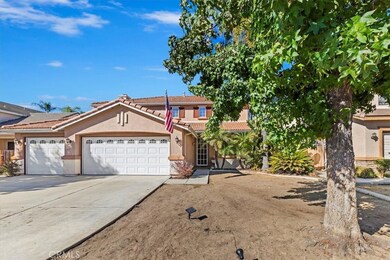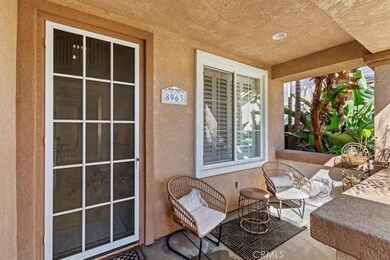
8963 Stony Brook Cir Riverside, CA 92508
Orangecrest NeighborhoodHighlights
- Golf Course Community
- Pebble Pool Finish
- Deck
- Tomas Rivera Elementary School Rated A-
- Open Floorplan
- Property is near a park
About This Home
As of December 2024Welcome to 8963 Stony Brook Circle, a charming residence situated in the highly sought-after Orangecrest neighborhood in Riverside, California with NO HOA. This beautiful pool home offers a comfortable and spacious living environment, with 4 bedrooms, 3 full bathrooms, and a 3-car garage spread across 2,400 square feet of living space.
Upon entering, you'll be greeted by a warm and inviting atmosphere, accentuated by an abundance of natural light and tasteful finishes throughout. The layout seamlessly blends functionality with style, providing the perfect backdrop for both daily living and entertaining.
The heart of the home is the well-appointed kitchen, featuring sleek granite countertops and ample storage space. It opens up to the dining area and living room, creating a seamless flow that's ideal for gatherings with family and friends.
The primary bedroom has a HUGE walk-in closet with windows allowing natural light to pour in. In addition to the three upstairs bedrooms, there is a spacious loft that can be utilized as a kid’s play area, office or a second family room. Downstairs has a bedroom and a full bath perfect for a guest room or even for your parents should the need arise.
Out back you will find your own private oasis, excellent for entertaining. On warm summer days, your guests can lounge in the pool while you show off your BBQ skills, or make s’mores in the fire pit before soaking in the hot tub on cool evenings.
Beyond the property lines, Orangecrest offers a wealth of amenities and conveniences, including top-rated schools, parks, shopping destinations, and dining options. Plus, with its scenic surroundings and friendly atmosphere, it's no surprise that Orangecrest was recognized as the third best community to live in Southern California.
Built in 1999, this community has been here long enough to be well established with a wonderful mix of original owners as well as a constant influx of young families looking for safety, community and excellent schools. This particular community is known to be festive during the holidays and friendly all year long. Schedule a showing today and experience the charm and convenience of Orangecrest living firsthand.
Last Agent to Sell the Property
WESTCOE REALTORS INC Brokerage Phone: 951-743-2481 License #02173898 Listed on: 10/25/2024

Home Details
Home Type
- Single Family
Est. Annual Taxes
- $6,097
Year Built
- Built in 1998
Lot Details
- 6,969 Sq Ft Lot
- Property fronts a highway
- East Facing Home
- Wood Fence
- Needs Fence Repair
- Drip System Landscaping
- Front and Back Yard Sprinklers
- Private Yard
- Density is up to 1 Unit/Acre
Parking
- 3 Car Direct Access Garage
- 3 Open Parking Spaces
- Parking Available
- Two Garage Doors
- Garage Door Opener
- Driveway
Home Design
- Traditional Architecture
- Cosmetic Repairs Needed
- Slab Foundation
- Fire Rated Drywall
- Tile Roof
- Clay Roof
- Copper Plumbing
- Stucco
Interior Spaces
- 2,173 Sq Ft Home
- 2-Story Property
- Open Floorplan
- Stair Climber
- Wired For Data
- Crown Molding
- Two Story Ceilings
- Ceiling Fan
- Recessed Lighting
- Track Lighting
- Free Standing Fireplace
- Gas Fireplace
- Double Pane Windows
- Plantation Shutters
- Window Screens
- Formal Entry
- Family Room with Fireplace
- Great Room
- Family Room Off Kitchen
- Living Room
- Dining Room
- Loft
- Storage
- Pool Views
- Attic Fan
Kitchen
- Open to Family Room
- Eat-In Kitchen
- Breakfast Bar
- Walk-In Pantry
- Double Self-Cleaning Convection Oven
- <<builtInRangeToken>>
- <<microwave>>
- Water Line To Refrigerator
- Dishwasher
- Kitchen Island
- Granite Countertops
- Pots and Pans Drawers
- Self-Closing Cabinet Doors
Flooring
- Carpet
- Tile
Bedrooms and Bathrooms
- 4 Bedrooms | 1 Main Level Bedroom
- Bathroom on Main Level
- 3 Full Bathrooms
- Quartz Bathroom Countertops
- Dual Sinks
- Dual Vanity Sinks in Primary Bathroom
- Private Water Closet
- Soaking Tub
- <<tubWithShowerToken>>
- Separate Shower
- Linen Closet In Bathroom
- Closet In Bathroom
Laundry
- Laundry Room
- Washer and Gas Dryer Hookup
Home Security
- Closed Circuit Camera
- Carbon Monoxide Detectors
- Fire and Smoke Detector
Pool
- Pebble Pool Finish
- Filtered Pool
- In Ground Pool
- Gas Heated Pool
- Saltwater Pool
- Waterfall Pool Feature
- Pool Tile
- In Ground Spa
Outdoor Features
- Deck
- Covered patio or porch
- Fire Pit
- Exterior Lighting
- Rain Gutters
Location
- Property is near a park
Schools
- Rivera Elementary School
- Earhardt Middle School
- King High School
Utilities
- Whole House Fan
- Central Heating and Cooling System
- High Efficiency Heating System
- Heating System Uses Natural Gas
- Baseboard Heating
- Water Heater
- Water Softener
- Satellite Dish
Listing and Financial Details
- Assessor Parcel Number 294473015
Community Details
Overview
- No Home Owners Association
Recreation
- Golf Course Community
- Park
- Dog Park
- Hiking Trails
Ownership History
Purchase Details
Home Financials for this Owner
Home Financials are based on the most recent Mortgage that was taken out on this home.Purchase Details
Home Financials for this Owner
Home Financials are based on the most recent Mortgage that was taken out on this home.Purchase Details
Home Financials for this Owner
Home Financials are based on the most recent Mortgage that was taken out on this home.Purchase Details
Purchase Details
Home Financials for this Owner
Home Financials are based on the most recent Mortgage that was taken out on this home.Similar Homes in Riverside, CA
Home Values in the Area
Average Home Value in this Area
Purchase History
| Date | Type | Sale Price | Title Company |
|---|---|---|---|
| Grant Deed | $765,000 | First American Title | |
| Deed | -- | None Listed On Document | |
| Grant Deed | $765,000 | First American Title | |
| Interfamily Deed Transfer | -- | First American Title Company | |
| Grant Deed | $494,000 | Ticor Title | |
| Grant Deed | -- | Fidelity National Title | |
| Grant Deed | $177,000 | First American Title Co |
Mortgage History
| Date | Status | Loan Amount | Loan Type |
|---|---|---|---|
| Open | $43,000 | Credit Line Revolving | |
| Open | $612,000 | New Conventional | |
| Closed | $612,000 | New Conventional | |
| Previous Owner | $395,200 | New Conventional | |
| Previous Owner | $395,200 | New Conventional | |
| Previous Owner | $395,200 | New Conventional | |
| Previous Owner | $300,500 | New Conventional | |
| Previous Owner | $303,200 | New Conventional | |
| Previous Owner | $163,193 | Unknown | |
| Previous Owner | $100,000 | Stand Alone Second | |
| Previous Owner | $71,000 | Stand Alone Second | |
| Previous Owner | $376,000 | Unknown | |
| Previous Owner | $51,500 | Stand Alone Second | |
| Previous Owner | $60,108 | Unknown | |
| Previous Owner | $36,300 | Credit Line Revolving | |
| Previous Owner | $268,000 | Unknown | |
| Previous Owner | $51,791 | Construction | |
| Previous Owner | $168,100 | Purchase Money Mortgage |
Property History
| Date | Event | Price | Change | Sq Ft Price |
|---|---|---|---|---|
| 12/16/2024 12/16/24 | Sold | $765,000 | +2.0% | $352 / Sq Ft |
| 11/12/2024 11/12/24 | Pending | -- | -- | -- |
| 10/29/2024 10/29/24 | Price Changed | $750,000 | -3.8% | $345 / Sq Ft |
| 10/25/2024 10/25/24 | For Sale | $780,000 | +57.9% | $359 / Sq Ft |
| 03/12/2018 03/12/18 | Sold | $494,000 | +1.9% | $206 / Sq Ft |
| 02/01/2018 02/01/18 | Pending | -- | -- | -- |
| 02/01/2018 02/01/18 | For Sale | $485,000 | -1.8% | $202 / Sq Ft |
| 01/29/2018 01/29/18 | Off Market | $494,000 | -- | -- |
| 01/24/2018 01/24/18 | For Sale | $485,000 | -- | $202 / Sq Ft |
Tax History Compared to Growth
Tax History
| Year | Tax Paid | Tax Assessment Tax Assessment Total Assessment is a certain percentage of the fair market value that is determined by local assessors to be the total taxable value of land and additions on the property. | Land | Improvement |
|---|---|---|---|---|
| 2023 | $6,097 | $540,257 | $109,363 | $430,894 |
| 2022 | $5,958 | $529,665 | $107,219 | $422,446 |
| 2021 | $5,876 | $519,280 | $105,117 | $414,163 |
| 2020 | $5,832 | $513,957 | $104,040 | $409,917 |
| 2019 | $5,722 | $503,880 | $102,000 | $401,880 |
| 2018 | $2,956 | $263,714 | $48,213 | $215,501 |
| 2017 | $3,040 | $258,544 | $47,268 | $211,276 |
| 2016 | $2,914 | $253,476 | $46,342 | $207,134 |
| 2015 | $2,884 | $249,671 | $45,647 | $204,024 |
| 2014 | $2,887 | $244,782 | $44,753 | $200,029 |
Agents Affiliated with this Home
-
MICHAEL PIERPOINT
M
Seller's Agent in 2024
MICHAEL PIERPOINT
WESTCOE REALTORS INC
(951) 743-2481
3 in this area
6 Total Sales
-
Angelica Gregory

Buyer's Agent in 2024
Angelica Gregory
T.N.G. Real Estate Consultants
(562) 556-1519
1 in this area
56 Total Sales
-
D
Seller's Agent in 2018
DEBBIE PHELPS
REALTY MASTERS & ASSOCIATES
-
Lynn Lamberson

Seller Co-Listing Agent in 2018
Lynn Lamberson
REALTY MASTERS & ASSOCIATES
(951) 897-6364
25 Total Sales
-
Allison West-Ferguson

Buyer's Agent in 2018
Allison West-Ferguson
RE/MAX
(909) 556-6254
1 in this area
67 Total Sales
Map
Source: California Regional Multiple Listing Service (CRMLS)
MLS Number: IV24219110
APN: 294-473-015
- 8946 Burlington Cir
- 20776 Freeport Dr
- 20895 Parish Place
- 20770 Stony Brook Cir
- 20727 Stony Brook Cir
- 8840 Greenlawn St
- 8719 Medford St
- 8932 Mesa Oak Dr
- 8761 Sandhill Dr
- 20858 Bakal Dr
- 20865 Westbury Rd
- 20890 Westbury Rd
- 8340 Rosemary Dr
- 20800 Brana Rd
- 8347 Clover Creek Rd
- 20241 Edmund Rd
- 8976 Morning Hills Dr
- 8309 Clover Creek Rd
- 8949 Morning Hills Dr
- 20642 Iris Canyon Rd

