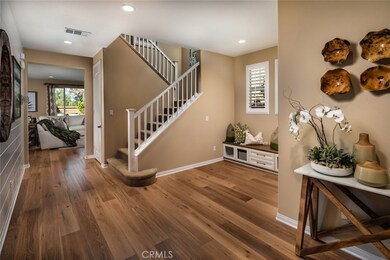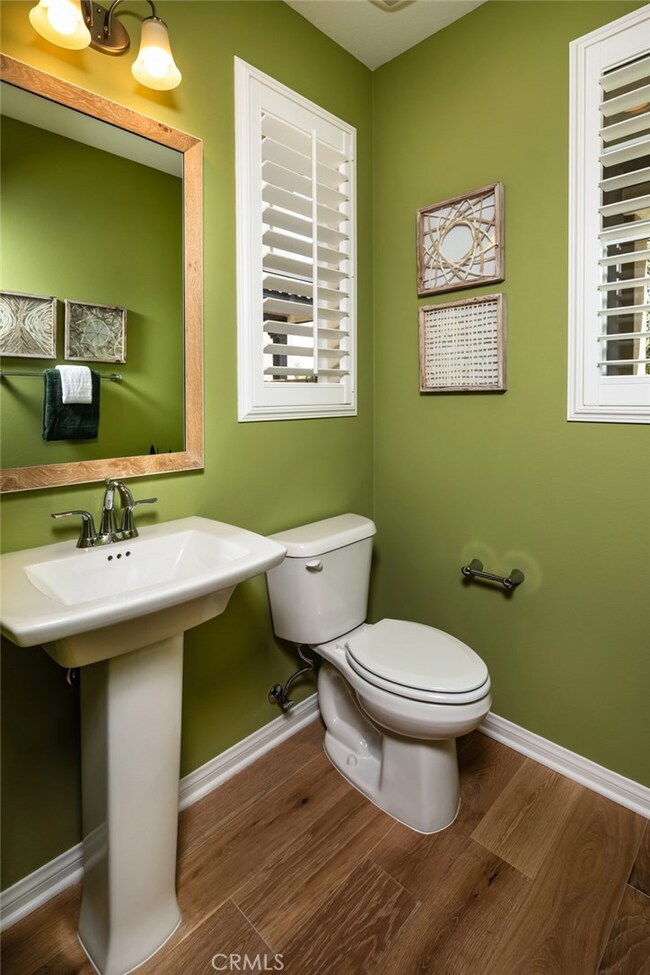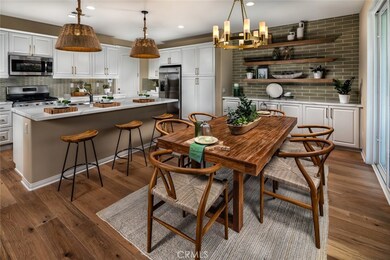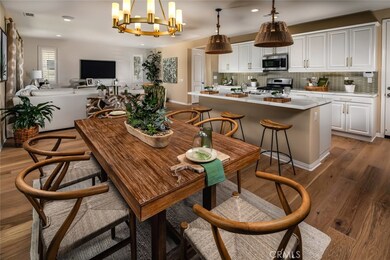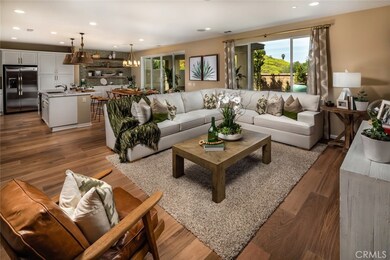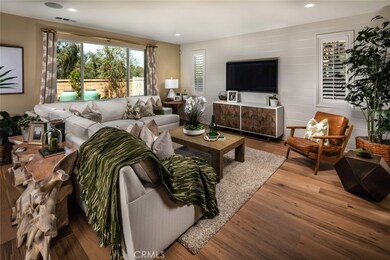
8967 Sunshine Valley Way Corona, CA 92883
The Retreat NeighborhoodHighlights
- Under Construction
- Primary Bedroom Suite
- View of Hills
- Temescal Valley Elementary School Rated A-
- Open Floorplan
- Loft
About This Home
As of April 2021New Construction with LOW LOW LOW TAX rate!!! A spacious foyer welcomes you home. As you explore the downstairs, you will find a popular open floorplan that features a spacious family room that flows into the modern kitchen. Appointments include white raised panel cabinets, granite counter tops and stainless steel appliances. A large island is a perfect spot for gathering friends and family. The dining area allows for access to the back yard through sliding glass doors. A powder room completes the downstairs. Upstairs you will discover 2 secondary bedrooms, a bright loft, and a modern laundry room with an abundance of storage. Your oversized master bedroom features a master bath that boasts dual vanities, large walk in closet, soaker tub and separate shower. 2 car garage, whole house fan and front yard landscape are added amenities. The included park makes a convenient outdoor space for play or large gatherings. RV spaces available within the community. Immediate move in available. The only thing missing is you!!! PICS ARE OF MODEL HOME, NOT ACTUAL PROPERTY
Last Agent to Sell the Property
Griffin Real Estate, Inc. License #01299217 Listed on: 07/20/2019
Home Details
Home Type
- Single Family
Est. Annual Taxes
- $9,139
Year Built
- Built in 2019 | Under Construction
Lot Details
- 4,161 Sq Ft Lot
- Vinyl Fence
- Block Wall Fence
- Drip System Landscaping
- Sprinkler System
- Front Yard
HOA Fees
- $181 Monthly HOA Fees
Parking
- 2 Car Direct Access Garage
- Parking Available
- Front Facing Garage
- Garage Door Opener
Home Design
- Slab Foundation
- Tile Roof
- Concrete Roof
Interior Spaces
- 2,491 Sq Ft Home
- Open Floorplan
- High Ceiling
- Double Pane Windows
- Low Emissivity Windows
- Window Screens
- Sliding Doors
- Formal Entry
- Great Room
- Family Room Off Kitchen
- L-Shaped Dining Room
- Loft
- Views of Hills
Kitchen
- Open to Family Room
- Breakfast Bar
- Walk-In Pantry
- Free-Standing Range
- <<microwave>>
- Water Line To Refrigerator
- Dishwasher
- Kitchen Island
- Granite Countertops
- Built-In Trash or Recycling Cabinet
- Disposal
Bedrooms and Bathrooms
- 3 Bedrooms
- All Upper Level Bedrooms
- Primary Bedroom Suite
- Walk-In Closet
- Makeup or Vanity Space
- Dual Sinks
- Dual Vanity Sinks in Primary Bathroom
- Private Water Closet
- Low Flow Toliet
- Bathtub
- Separate Shower
Laundry
- Laundry Room
- Laundry on upper level
Outdoor Features
- Patio
- Exterior Lighting
- Front Porch
Utilities
- High Efficiency Air Conditioning
- Humidity Control
- Whole House Fan
- Zoned Heating and Cooling
- Tankless Water Heater
Additional Features
- Solar Heating System
- Suburban Location
Listing and Financial Details
- Tax Lot 48
- Tax Tract Number 35249
Community Details
Overview
- Harmony Grove Association, Phone Number (951) 547-3550
- Powerstone HOA
Amenities
- Picnic Area
Recreation
- Sport Court
- Community Playground
Ownership History
Purchase Details
Home Financials for this Owner
Home Financials are based on the most recent Mortgage that was taken out on this home.Purchase Details
Home Financials for this Owner
Home Financials are based on the most recent Mortgage that was taken out on this home.Purchase Details
Home Financials for this Owner
Home Financials are based on the most recent Mortgage that was taken out on this home.Similar Homes in Corona, CA
Home Values in the Area
Average Home Value in this Area
Purchase History
| Date | Type | Sale Price | Title Company |
|---|---|---|---|
| Grant Deed | $645,500 | First American Title Company | |
| Interfamily Deed Transfer | -- | First American Title Company | |
| Grant Deed | $529,000 | Fntg Builder Services |
Mortgage History
| Date | Status | Loan Amount | Loan Type |
|---|---|---|---|
| Open | $539,750 | New Conventional | |
| Closed | $539,750 | New Conventional | |
| Previous Owner | $475,000 | New Conventional | |
| Previous Owner | $475,899 | New Conventional |
Property History
| Date | Event | Price | Change | Sq Ft Price |
|---|---|---|---|---|
| 05/28/2025 05/28/25 | For Sale | $785,000 | +21.6% | $315 / Sq Ft |
| 04/29/2021 04/29/21 | Sold | $645,397 | 0.0% | $259 / Sq Ft |
| 03/18/2021 03/18/21 | Pending | -- | -- | -- |
| 03/15/2021 03/15/21 | Off Market | $645,397 | -- | -- |
| 03/11/2021 03/11/21 | For Sale | $600,000 | +13.5% | $241 / Sq Ft |
| 09/25/2019 09/25/19 | Sold | $528,777 | +0.4% | $212 / Sq Ft |
| 08/23/2019 08/23/19 | Pending | -- | -- | -- |
| 07/20/2019 07/20/19 | For Sale | $526,659 | -- | $211 / Sq Ft |
Tax History Compared to Growth
Tax History
| Year | Tax Paid | Tax Assessment Tax Assessment Total Assessment is a certain percentage of the fair market value that is determined by local assessors to be the total taxable value of land and additions on the property. | Land | Improvement |
|---|---|---|---|---|
| 2023 | $9,139 | $671,470 | $78,030 | $593,440 |
| 2022 | $8,762 | $658,304 | $76,500 | $581,804 |
| 2021 | $7,353 | $534,255 | $75,777 | $458,478 |
| 2020 | $7,268 | $528,777 | $75,000 | $453,777 |
| 2019 | $2,458 | $91,288 | $91,288 | $0 |
Agents Affiliated with this Home
-
Tyler Brown

Seller's Agent in 2025
Tyler Brown
Compass
(949) 220-4409
95 Total Sales
-
Philip Meeker
P
Seller Co-Listing Agent in 2025
Philip Meeker
Compass
(949) 438-4340
3 Total Sales
-
Robert & Christy Thompson

Seller's Agent in 2021
Robert & Christy Thompson
KW College Park
(951) 314-0607
2 in this area
160 Total Sales
-
Raquel Flower

Seller Co-Listing Agent in 2021
Raquel Flower
Keller Williams Realty
(949) 528-7868
1 in this area
53 Total Sales
-
Thomas Lorini

Buyer's Agent in 2021
Thomas Lorini
eXp Realty of California Inc
(949) 701-8272
1 in this area
30 Total Sales
-
Emily Griffin

Seller's Agent in 2019
Emily Griffin
Griffin Real Estate, Inc.
(951) 547-3500
14 in this area
188 Total Sales
Map
Source: California Regional Multiple Listing Service (CRMLS)
MLS Number: IG19173040
APN: 282-800-048
- 8875 Soothing Ct
- 22523 White Sage St
- 8832 Gentle Wind Dr
- 8851 Soothing Ct
- 8824 Soothing Ct
- 22355 Forest Boundary Rd
- 22695 Passionflower Ct
- 19980 Temescal Canyon Rd
- 22306 Foxhall Dr
- 0 Retreat Pkwy
- 9121 Gold Fields Cir
- 22871 Sunrose St
- 22810 Mountain Ash Cir
- 8550 Rolling Hills Dr
- 22449 Leisure Dr
- 8365 Sanctuary Dr
- 8341 Kiley Ct
- 9387 Hot Springs Rd
- 21655 Temescal Canyon Rd
- 8120 Sunset Rose Dr

