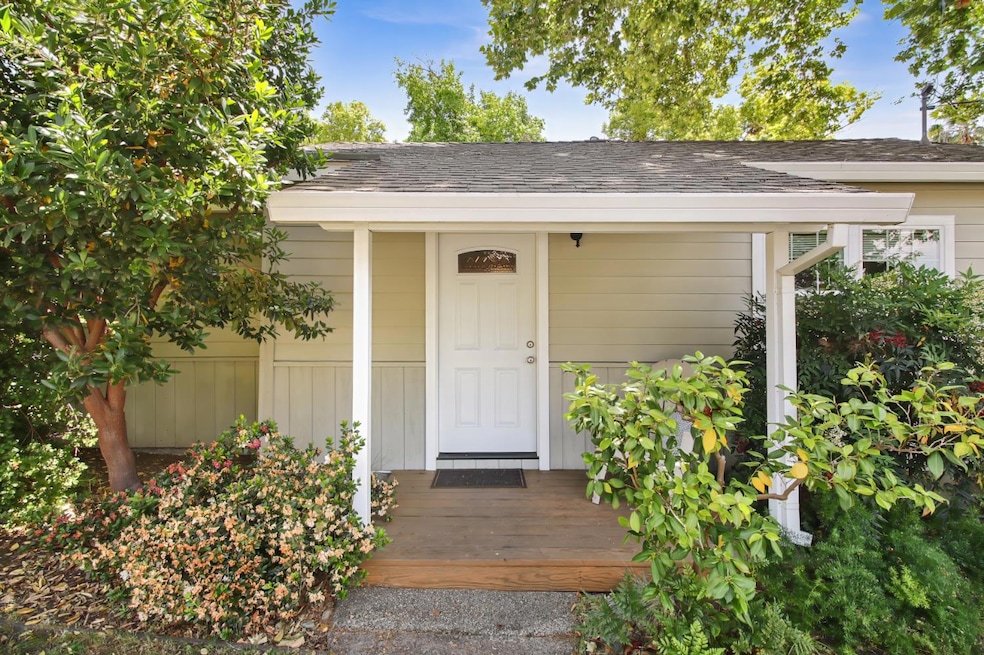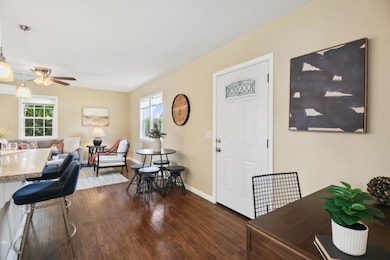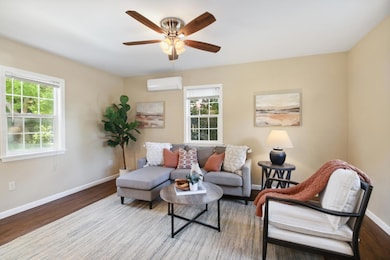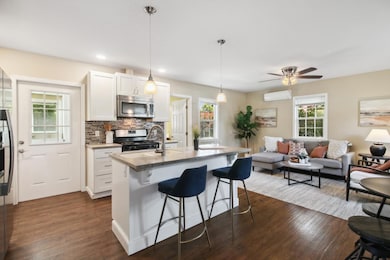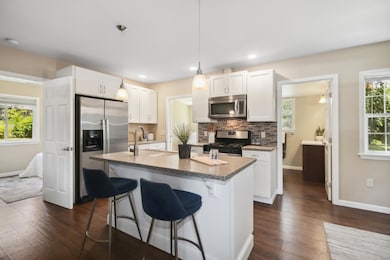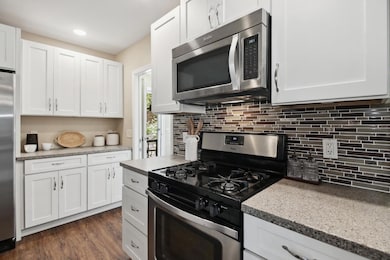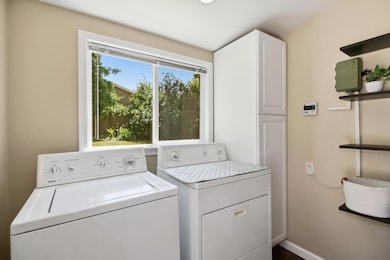This delightful Fair Oaks cottage blends vintage charm with modern updates. The inviting great room centers around an updated kitchen with white cabinets, solid Corian countertops, and stainless appliances including a gas range, dishwasher, and built-in microwave. A dining bar/island with pendant lighting adds function and style. Enjoy an updated bath, plus a laundry/mudroom with storage cabinets. A major 2013 renovation brought updated plumbing, electrical, dual-pane windows, vinyl plank flooring, and more. Stay comfortable year-round with a tankless water heater, energy-efficient mini split system, and baseboard heater in the bedroom. The private, spacious yard features mature trees, a lush lawn, lemon trees, and room for gardening, play, or entertaining. Additional highlights include a carport, off-street parking (possibly for RV/boat), and a storage shed. Located in a desirable neighborhood near Phoenix Fieldjust minutes from Phoenix Park, Lake Natoma, and the American River Parkway, with easy access to shopping, dining, freeways, and top-rated schools. A rare opportunity for one lucky buyer or investor!

