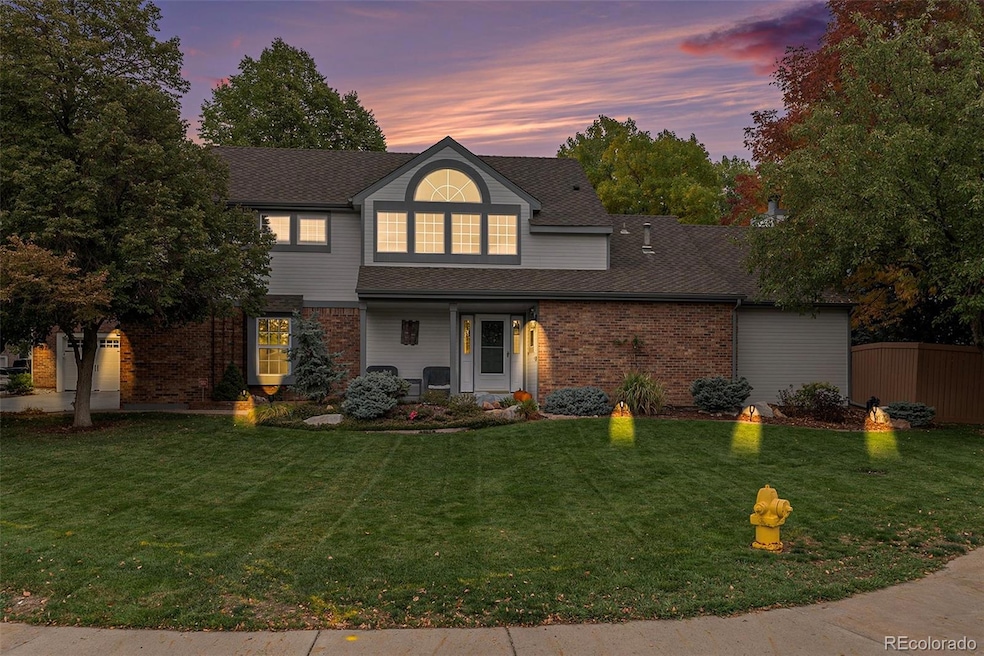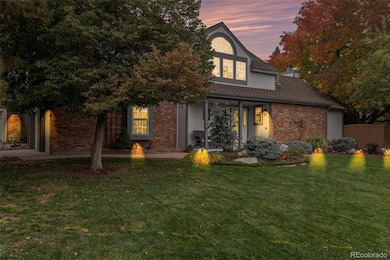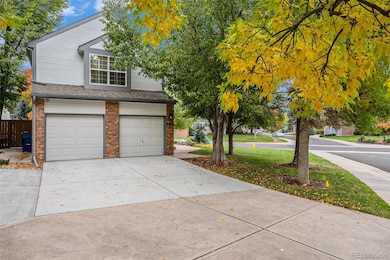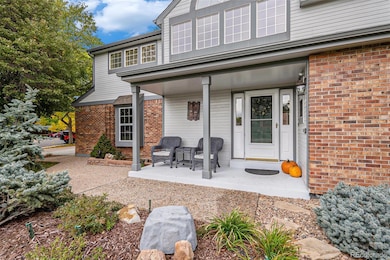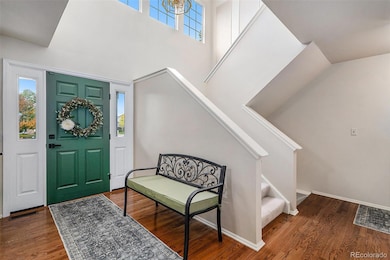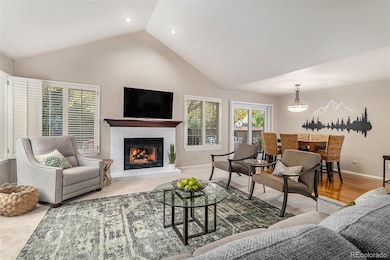8982 Sunset Ridge Ct Highlands Ranch, CO 80126
Northridge NeighborhoodEstimated payment $4,221/month
Highlights
- Primary Bedroom Suite
- Open Floorplan
- Vaulted Ceiling
- Sand Creek Elementary School Rated A-
- Deck
- Traditional Architecture
About This Home
Welcome to one of the most inviting homes in Highlands Ranch — a beautifully maintained two-story tucked away on a quiet cul-de-sac in the desirable Timberline neighborhood. From the moment you arrive, you’ll appreciate the curb appeal — mature trees, lush landscaping, and a welcoming covered front porch perfect for morning coffee or evening chats with neighbors. Step inside to find a light-filled living room with soaring vaulted ceilings, plantation shutters, and a cozy gas fireplace. The kitchen features hardwood floors, granite counters, stainless steel appliances, a breakfast nook, and an open flow into the dining area — ideal for entertaining or everyday living. Upstairs, the spacious primary suite offers vaulted ceilings, a large walk-in closet with built-ins, and a five-piece ensuite bath. A second bedroom upstairs also enjoys its own ensuite bath and walk-in closet, creating a great setup for guests or family. Downstairs, the finished basement adds even more space with a large recreation room and a bedroom — perfect for movie nights, a gym, or a home office — plus a workshop/utility space ready for projects or crafts. Outside, enjoy two separate outdoor living areas: a private patio that catches morning sun and a shaded deck under a beautiful mature tree — both ideal for relaxing or entertaining. The fenced yard feels like a private retreat with thoughtful landscaping all around. Located near highly rated Sand Creek Elementary, Mountain Ridge Middle, and Mountain Vista High, plus parks, trails, and all the amazing amenities of the Highlands Ranch Community Association — including a community pool just a 2-minute walk away and miles of open space. This is the perfect blend of comfort, privacy, and convenience in one of Douglas County’s most sought-after neighborhoods. Come see why homes like this rarely hit the market — this one’s been meticulously cared for and it shows. Schedule your showing today, before it's gone!
Listing Agent
MB Bellissimo Homes Brokerage Email: Marieke@List3995.com,720-291-0388 License #100108407 Listed on: 10/16/2025
Co-Listing Agent
MB Bellissimo Homes Brokerage Email: Marieke@List3995.com,720-291-0388 License #100071001
Home Details
Home Type
- Single Family
Est. Annual Taxes
- $3,631
Year Built
- Built in 1988
Lot Details
- 5,663 Sq Ft Lot
- Cul-De-Sac
- Southwest Facing Home
- Property is Fully Fenced
- Landscaped
- Corner Lot
- Front and Back Yard Sprinklers
- Private Yard
- Property is zoned PDU
HOA Fees
Parking
- 2 Car Attached Garage
Home Design
- Traditional Architecture
- Brick Exterior Construction
- Slab Foundation
- Frame Construction
- Composition Roof
- Wood Siding
- Radon Mitigation System
Interior Spaces
- 2-Story Property
- Open Floorplan
- Built-In Features
- Vaulted Ceiling
- Gas Fireplace
- Double Pane Windows
- Plantation Shutters
- Entrance Foyer
- Family Room
- Living Room with Fireplace
- Dining Room
- Utility Room
- Finished Basement
- 1 Bedroom in Basement
Kitchen
- Breakfast Area or Nook
- Eat-In Kitchen
- Oven
- Range
- Microwave
- Dishwasher
- Kitchen Island
- Granite Countertops
- Tile Countertops
- Disposal
Flooring
- Wood
- Carpet
- Tile
Bedrooms and Bathrooms
- 3 Bedrooms
- Primary Bedroom Suite
- En-Suite Bathroom
- Walk-In Closet
Laundry
- Laundry Room
- Dryer
- Washer
Home Security
- Carbon Monoxide Detectors
- Fire and Smoke Detector
Eco-Friendly Details
- Smoke Free Home
Outdoor Features
- Deck
- Covered Patio or Porch
- Exterior Lighting
- Rain Gutters
Schools
- Sand Creek Elementary School
- Mountain Ridge Middle School
- Mountain Vista High School
Utilities
- Forced Air Heating and Cooling System
- Gas Water Heater
- Cable TV Available
Listing and Financial Details
- Exclusions: Seller's personal property
- Assessor Parcel Number R0332724
Community Details
Overview
- Association fees include ground maintenance, snow removal
- Highlands Ranch Community Assoc (Hrca) Association, Phone Number (303) 791-2500
- Timberline Neighborhood Assoc By Advance HOA Mgmt Association, Phone Number (303) 482-2213
- Highlands Ranch Subdivision
Recreation
- Community Pool
- Park
- Trails
Map
Home Values in the Area
Average Home Value in this Area
Tax History
| Year | Tax Paid | Tax Assessment Tax Assessment Total Assessment is a certain percentage of the fair market value that is determined by local assessors to be the total taxable value of land and additions on the property. | Land | Improvement |
|---|---|---|---|---|
| 2024 | $3,631 | $48,910 | $11,160 | $37,750 |
| 2023 | $4,255 | $48,910 | $11,160 | $37,750 |
| 2022 | $3,435 | $37,600 | $8,160 | $29,440 |
| 2021 | $3,574 | $37,600 | $8,160 | $29,440 |
| 2020 | $3,271 | $35,270 | $7,350 | $27,920 |
| 2019 | $3,283 | $35,270 | $7,350 | $27,920 |
| 2018 | $2,958 | $31,300 | $6,850 | $24,450 |
| 2017 | $2,693 | $31,300 | $6,850 | $24,450 |
| 2016 | $2,559 | $29,190 | $6,370 | $22,820 |
| 2015 | $2,614 | $29,190 | $6,370 | $22,820 |
| 2014 | $2,510 | $25,880 | $4,680 | $21,200 |
Property History
| Date | Event | Price | List to Sale | Price per Sq Ft | Prior Sale |
|---|---|---|---|---|---|
| 11/21/2025 11/21/25 | Pending | -- | -- | -- | |
| 10/16/2025 10/16/25 | For Sale | $719,900 | +5.1% | $261 / Sq Ft | |
| 06/18/2024 06/18/24 | Sold | $685,000 | -1.4% | $249 / Sq Ft | View Prior Sale |
| 05/26/2024 05/26/24 | Pending | -- | -- | -- | |
| 05/17/2024 05/17/24 | For Sale | $695,000 | -- | $252 / Sq Ft |
Purchase History
| Date | Type | Sale Price | Title Company |
|---|---|---|---|
| Warranty Deed | $685,000 | None Listed On Document | |
| Warranty Deed | $338,000 | Land Title Guarantee Company | |
| Warranty Deed | $314,850 | Fidelity National Title Insu | |
| Interfamily Deed Transfer | -- | Stewart Title Of Denver Inc | |
| Warranty Deed | $158,500 | -- | |
| Deed | $128,300 | -- |
Mortgage History
| Date | Status | Loan Amount | Loan Type |
|---|---|---|---|
| Previous Owner | $270,400 | New Conventional |
Source: REcolorado®
MLS Number: 7829361
APN: 2229-024-16-047
- 1971 Sundrop Trail
- 9151 Weatherstone Ct
- 8837 Cactus Flower Way
- 2226 Thistle Ridge Cir
- 8606 Meadowlark Cir
- 1634 E Brookside Dr
- 8725 Meadowlark Cir
- 1146 Cherry Blossom Ct
- 944 Lily Ct
- 1311 Knollwood Way
- 966 Cherry Blossom Ct
- 9409 Prairie View Dr
- 1384 Briar Cir
- 1055 Northridge Rd
- 8834 Blue Mountain Place
- 9191 Hickory Cir
- 715 Myrtlewood Ct
- 772 Ivywood Ct
- 867 Summer Dr Unit 9C
- 1431 Northcrest Dr
