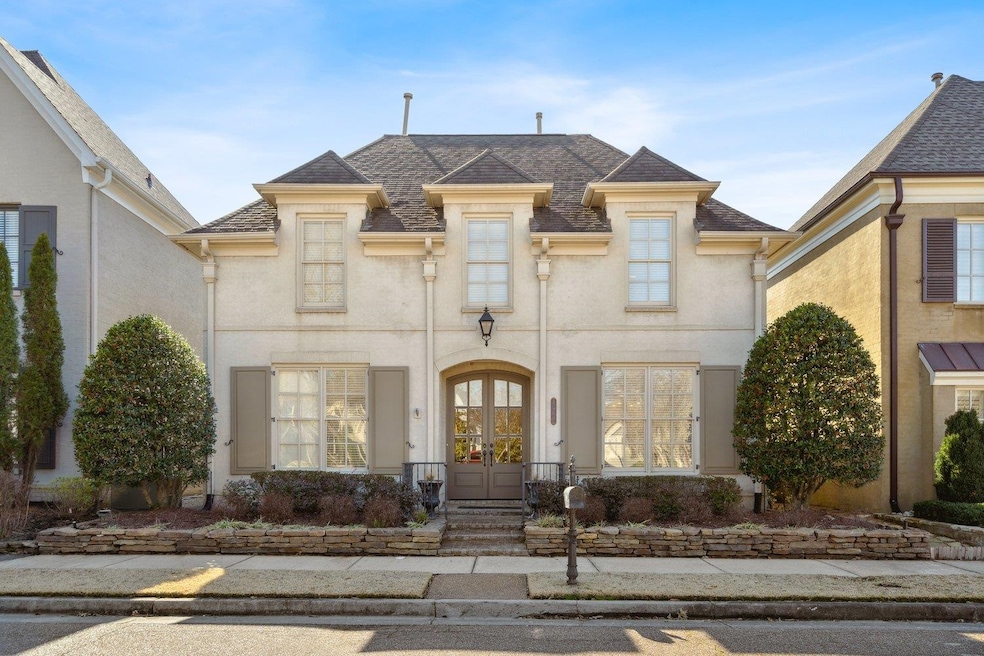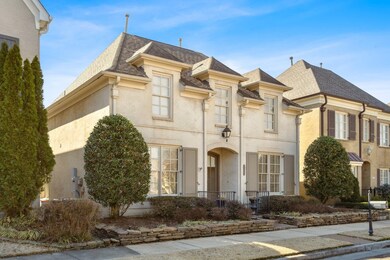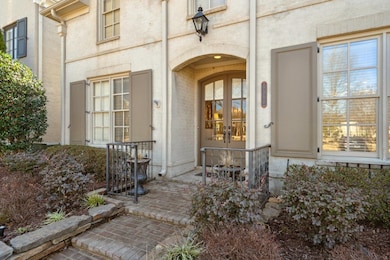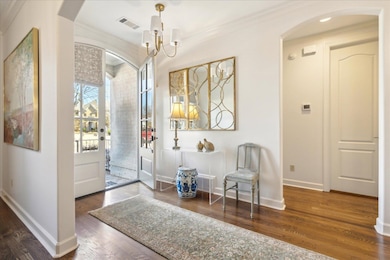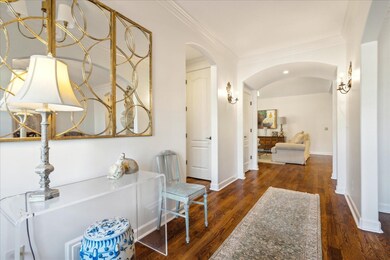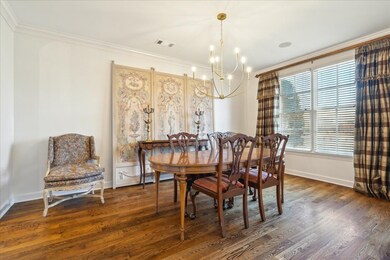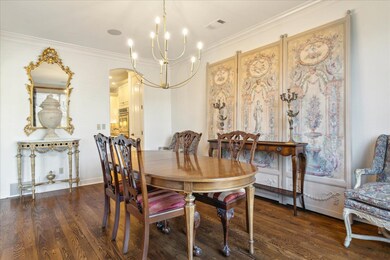
8989 Acorn Landing Dr Germantown, TN 38139
Highlights
- Landscaped Professionally
- Fireplace in Hearth Room
- Traditional Architecture
- Dogwood Elementary School Rated A
- Vaulted Ceiling
- 2-minute walk to Lansdowne Park
About This Home
As of April 2025Outstanding light & airy custom hm w many updates & wonderfully located facing park in Lansdown Place! Sparkling freshly painted interior & gorgeous new lighting throughout! Great Looking Slurry Brick exterior w elegant French doors! Grand Foyer w gleaming HW & barrel ceiling~Wide arched opening to stately Dining Rm w HW & elegant moldings~Stunning Eat in Kitchen w large island, granite, SS Appliance package incl gas cooktop opens to Vaulted Great Room/Keeping rm w handsome fireplace, HW flooring & dramatic chandelier. Charming Breakfast area overlooks back covered patio. Separate bar area with granite counters, cabinetry & wine cooler! Primary Bedroom down has neutral palate, luxury granite bath & customized walk-in closet. Split BR w 2nd BR dn w Hardwood floors & full BA. 2 BR+2 full baths up. Great closet & storage area, generous Garage! Freshly Painted Walls & many new lighting fixtures!
Last Agent to Sell the Property
Ware Jones, REALTORS License #248919 Listed on: 02/05/2025

Home Details
Home Type
- Single Family
Est. Annual Taxes
- $3,696
Year Built
- Built in 2005
Lot Details
- 4,356 Sq Ft Lot
- Landscaped Professionally
- Level Lot
- Sprinklers on Timer
- Zero Lot Line
HOA Fees
- $75 Monthly HOA Fees
Home Design
- Traditional Architecture
- Slab Foundation
- Composition Shingle Roof
Interior Spaces
- 2,800-2,999 Sq Ft Home
- 2,947 Sq Ft Home
- 1.5-Story Property
- Smooth Ceilings
- Vaulted Ceiling
- Fireplace With Gas Starter
- Fireplace in Hearth Room
- Some Wood Windows
- Double Pane Windows
- Window Treatments
- Entrance Foyer
- Great Room
- Breakfast Room
- Dining Room
- Den with Fireplace
- Keeping Room
- Laundry Room
Kitchen
- Eat-In Kitchen
- Breakfast Bar
- Double Self-Cleaning Oven
- Gas Cooktop
- <<microwave>>
- Dishwasher
- Kitchen Island
- Disposal
Flooring
- Wood
- Partially Carpeted
- Tile
Bedrooms and Bathrooms
- 4 Bedrooms | 2 Main Level Bedrooms
- Primary Bedroom on Main
- Split Bedroom Floorplan
- En-Suite Bathroom
- Walk-In Closet
- 4 Full Bathrooms
- Dual Vanity Sinks in Primary Bathroom
- <<bathWithWhirlpoolToken>>
- Bathtub With Separate Shower Stall
Attic
- Attic Access Panel
- Pull Down Stairs to Attic
Home Security
- Home Security System
- Fire and Smoke Detector
Parking
- 2 Car Attached Garage
- Rear-Facing Garage
Outdoor Features
- Patio
Utilities
- Two cooling system units
- Central Heating and Cooling System
- Two Heating Systems
- Heating System Uses Gas
- 220 Volts
- Gas Water Heater
- Cable TV Available
Community Details
- Lansdowne Place Pud Ph 2 Subdivision
- Property managed by Keith Collins
- Mandatory home owners association
- Planned Unit Development
Ownership History
Purchase Details
Home Financials for this Owner
Home Financials are based on the most recent Mortgage that was taken out on this home.Purchase Details
Home Financials for this Owner
Home Financials are based on the most recent Mortgage that was taken out on this home.Purchase Details
Home Financials for this Owner
Home Financials are based on the most recent Mortgage that was taken out on this home.Purchase Details
Home Financials for this Owner
Home Financials are based on the most recent Mortgage that was taken out on this home.Similar Homes in Germantown, TN
Home Values in the Area
Average Home Value in this Area
Purchase History
| Date | Type | Sale Price | Title Company |
|---|---|---|---|
| Warranty Deed | $565,000 | Hale Title And Escrow Llc | |
| Warranty Deed | $420,000 | Realty Title | |
| Warranty Deed | $335,000 | Realty Title & Escrow Co Inc | |
| Warranty Deed | $352,500 | -- |
Mortgage History
| Date | Status | Loan Amount | Loan Type |
|---|---|---|---|
| Open | $423,750 | New Conventional | |
| Previous Owner | $0 | Unknown | |
| Previous Owner | $347,000 | New Conventional | |
| Previous Owner | $357,000 | Adjustable Rate Mortgage/ARM | |
| Previous Owner | $263,700 | Adjustable Rate Mortgage/ARM | |
| Previous Owner | $268,000 | New Conventional | |
| Previous Owner | $282,000 | Unknown | |
| Closed | $20,000 | No Value Available |
Property History
| Date | Event | Price | Change | Sq Ft Price |
|---|---|---|---|---|
| 04/14/2025 04/14/25 | Sold | $565,000 | -1.7% | $202 / Sq Ft |
| 02/09/2025 02/09/25 | Pending | -- | -- | -- |
| 02/05/2025 02/05/25 | For Sale | $575,000 | +36.9% | $205 / Sq Ft |
| 08/03/2018 08/03/18 | Sold | $420,000 | +2.4% | $150 / Sq Ft |
| 07/07/2018 07/07/18 | For Sale | $410,000 | -- | $146 / Sq Ft |
Tax History Compared to Growth
Tax History
| Year | Tax Paid | Tax Assessment Tax Assessment Total Assessment is a certain percentage of the fair market value that is determined by local assessors to be the total taxable value of land and additions on the property. | Land | Improvement |
|---|---|---|---|---|
| 2025 | $3,696 | $138,150 | $26,750 | $111,400 |
| 2024 | $3,696 | $109,025 | $25,575 | $83,450 |
| 2023 | $5,700 | $109,025 | $25,575 | $83,450 |
| 2022 | $5,520 | $109,025 | $25,575 | $83,450 |
| 2021 | $5,669 | $109,025 | $25,575 | $83,450 |
| 2020 | $5,546 | $92,425 | $25,575 | $66,850 |
| 2019 | $3,743 | $92,425 | $25,575 | $66,850 |
| 2018 | $3,743 | $92,425 | $25,575 | $66,850 |
| 2017 | $5,619 | $92,425 | $25,575 | $66,850 |
| 2016 | $3,595 | $82,275 | $0 | $0 |
| 2014 | $3,595 | $82,275 | $0 | $0 |
Agents Affiliated with this Home
-
Barbie Dan

Seller's Agent in 2025
Barbie Dan
Ware Jones, REALTORS
(901) 335-7745
40 in this area
231 Total Sales
-
Curtis Ward
C
Seller's Agent in 2018
Curtis Ward
Crye-Leike, Inc., REALTORS
(901) 756-8900
3 in this area
18 Total Sales
Map
Source: Memphis Area Association of REALTORS®
MLS Number: 10189434
APN: G0-220A-K0-0047
- 8980 Arden Meadows Dr
- 1967 E Arden Oaks Dr
- 2060 Arden Landing Cove N
- 9051 Terrene Ln
- 1817 Enclave Green Ln W
- 9110 Baynard Loop N
- 1979 Myrtle Bend Dr
- 2019 Kostka Ln
- 9207 Liggon Green Ln
- 9221 Liggon Green Ln
- 9212 Liggon Green Ln
- 9248 Liggon Green Ln
- 1990 Newfields Rd
- 1888 Alder Branch Ln
- 2010 Newfields Rd
- 2108 Prestwick Dr
- 2046 Newfields Rd
- 9168 Sycamore Creek Cove
- 9245 Forest Estates Cove
- 1821 Groveway Dr
