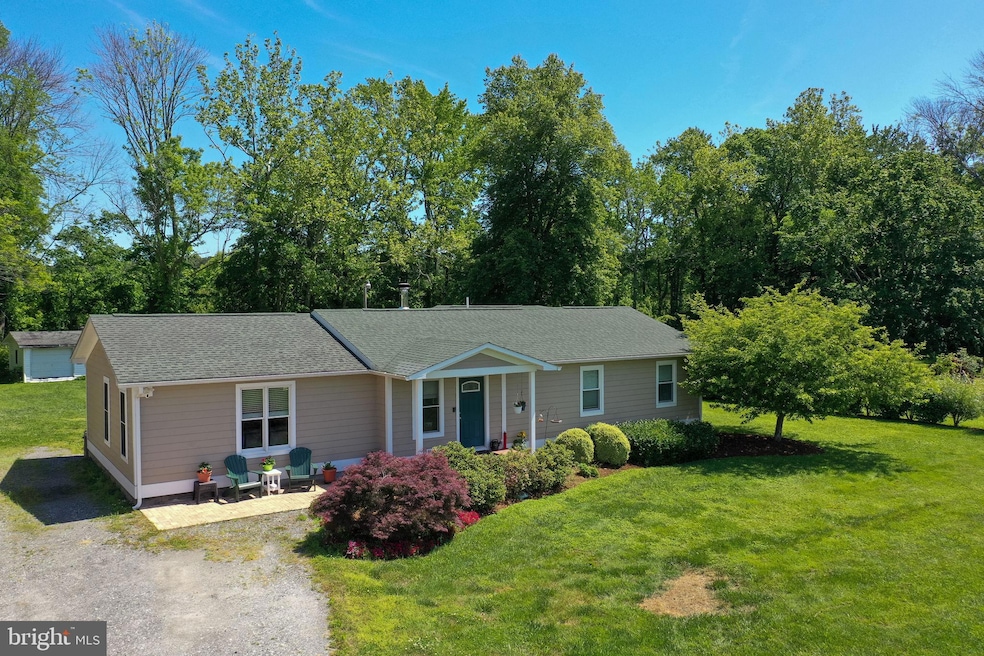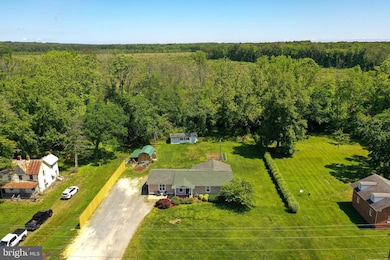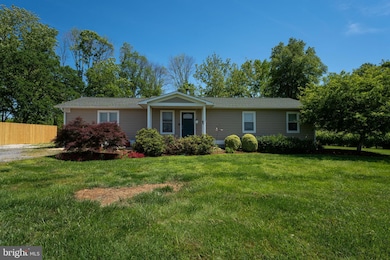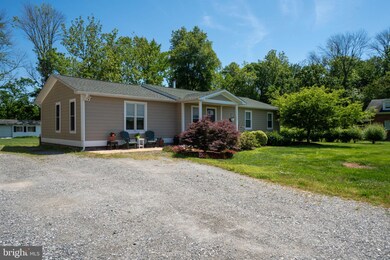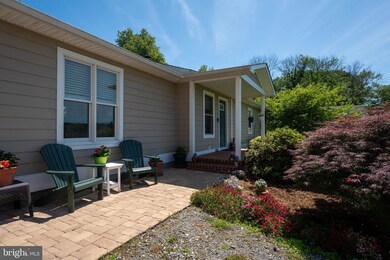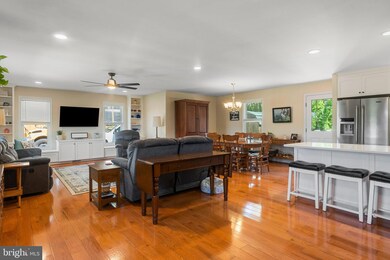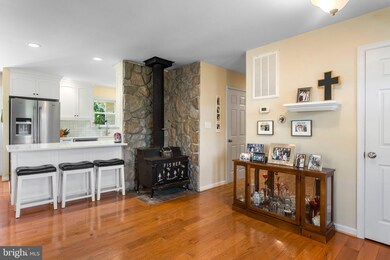
899 Bluff Point Rd Kilmarnock, VA 22482
Estimated payment $2,158/month
Highlights
- Open Floorplan
- Wood Burning Stove
- Wood Flooring
- Deck
- Rambler Architecture
- Main Floor Bedroom
About This Home
Beautifully updated home in the town of Kilmarnock. This one-level home has a completely updated kitchen with tile floors, quartz counters, marble backsplash, under cabinet lighting, custom pull-outs, gas cooking, and tons of storage. The kitchen is open to the great room with dining area, built-in shelving, hardwood floors and wood burning stove. The primary bedroom en suite is large with a walk-in closet with built-ins, en suite bathroom with heated tile floors, jacuzzi tub, tile shower and dual vanities. There are two guest bedrooms with one full bathroom and a powder room for guests. The laundry room offers extra storage mud room space with access out to the deck. The large back yard is perfect for family, pets and/or garden. Efficiently updated with Smartside engineered wood siding, conditioned crawl space and upgraded windows. A large shed offers incredible storage for outdoor tools/toys. Only minutes to public boat ramp, grocery stores, restaurants, Library, town park, YMCA, local brewery, public schools, Indian Creek Yacht & Country Club. Brand new 3 BR septic system.
Home Details
Home Type
- Single Family
Est. Annual Taxes
- $985
Year Built
- Built in 1986
Lot Details
- 0.89 Acre Lot
- Landscaped
- Level Lot
- Back and Front Yard
- Property is in excellent condition
- Property is zoned A-1
Parking
- Driveway
Home Design
- Rambler Architecture
- Block Foundation
- Frame Construction
- Shingle Roof
- Composition Roof
- HardiePlank Type
Interior Spaces
- 1,800 Sq Ft Home
- Property has 1 Level
- Open Floorplan
- Built-In Features
- Ceiling Fan
- Wood Burning Stove
- Combination Kitchen and Living
- Dining Area
- Crawl Space
Kitchen
- Breakfast Area or Nook
- Gas Oven or Range
- Range Hood
- <<microwave>>
- Dishwasher
- Stainless Steel Appliances
- Kitchen Island
- Upgraded Countertops
Flooring
- Wood
- Carpet
- Ceramic Tile
Bedrooms and Bathrooms
- 3 Main Level Bedrooms
- Walk-In Closet
- <<bathWSpaHydroMassageTubToken>>
- <<tubWithShowerToken>>
- Walk-in Shower
Laundry
- Dryer
- Washer
Outdoor Features
- Deck
- Patio
- Shed
- Outbuilding
Schools
- Northumberland Elementary And Middle School
- Northumberland High School
Utilities
- Heat Pump System
- 60 Gallon+ Electric Water Heater
- Well
- On Site Septic
Community Details
- No Home Owners Association
Map
Home Values in the Area
Average Home Value in this Area
Tax History
| Year | Tax Paid | Tax Assessment Tax Assessment Total Assessment is a certain percentage of the fair market value that is determined by local assessors to be the total taxable value of land and additions on the property. | Land | Improvement |
|---|---|---|---|---|
| 2024 | $1,001 | $151,600 | $18,000 | $133,600 |
| 2023 | $925 | $151,600 | $18,000 | $133,600 |
| 2022 | $925 | $151,600 | $18,000 | $133,600 |
| 2021 | $925 | $151,600 | $18,000 | $133,600 |
| 2020 | $894 | $151,600 | $18,000 | $133,600 |
| 2019 | $755 | $128,000 | $24,300 | $103,700 |
| 2018 | $687 | $122,600 | $24,300 | $98,300 |
| 2017 | $687 | $122,600 | $24,300 | $98,300 |
| 2016 | $662 | $122,600 | $24,300 | $98,300 |
| 2015 | -- | $119,200 | $24,300 | $94,900 |
| 2014 | -- | $115,300 | $24,300 | $91,000 |
| 2013 | -- | $119,800 | $24,300 | $95,500 |
Property History
| Date | Event | Price | Change | Sq Ft Price |
|---|---|---|---|---|
| 07/15/2025 07/15/25 | Pending | -- | -- | -- |
| 04/01/2025 04/01/25 | For Sale | $374,900 | -- | $208 / Sq Ft |
Purchase History
| Date | Type | Sale Price | Title Company |
|---|---|---|---|
| Grant Deed | $66,623 | Attorney Only |
Similar Homes in Kilmarnock, VA
Source: Bright MLS
MLS Number: VANV2001468
APN: 51-0-1-0-45-C
- 000 Bluff Point Rd
- 58A Church St
- 41 Rake Leaf Ln
- 17 Pine Reach Dr
- 945 Waverly Ave
- Lot 23 Prentice Point Dr
- 10 Heatherfield Ct
- 11 & 12 Navajo Rd
- 00 Navajo Rd
- 89 N Main St
- 30 Heatherfield Ct
- 21 Cedar Ln
- 8755 Jessie Dupont Hwy
- 00 Mary Ball Rd
- 1.969AC Mary Ball Rd
- 000 Mary Ball Rd
- Lots 8+9 Shawnee Rd
- 326 Chase St
- 0.39AC Pocahontas Rd
- 36 Roseneath Ave
- 20 Chase St
- 16 Oakland St
- 645 Rappahannock Dr
- 21 Rappahannock Landing
- 27 Campbell Dr
- 187 Rivers Edge Ln
- 3996 Stormont Rd
- 84 Washington St
- 9 Potomac Dr
- 111 Moon Dr
- 2859 E River Rd
- 7303 Duval Ave
- 6437 Village Woods Ct
- 797 Riverview Ln
- 5523 White Hall Rd Unit B
- 5523 White Hall Rd
- 188 Walnut St Unit B
- 140 Glen St
- 3519 Iberis Ln
- 3432 Foxglove Dr
