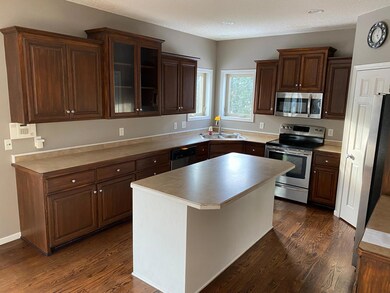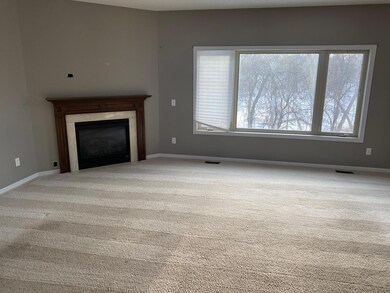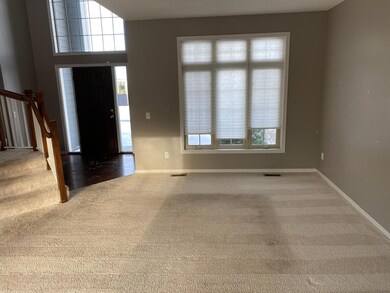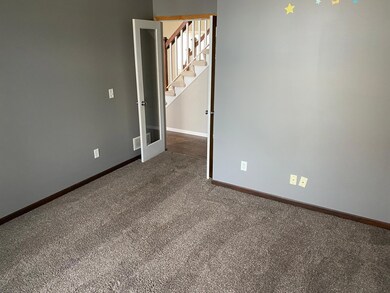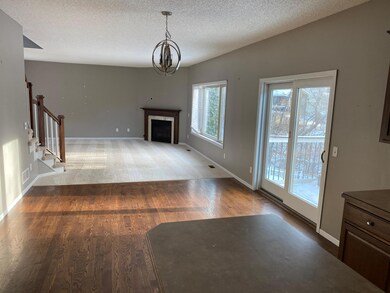
8996 Whispering Oaks Trail Shakopee, MN 55379
Estimated Value: $615,000 - $689,000
Highlights
- Wine Cellar
- Deck
- Home Office
- Eagle Creek Elementary School Rated A-
- Family Room with Fireplace
- 4-minute walk to Whispering Oaks Park
About This Home
As of March 2023This home is located at 8996 Whispering Oaks Trail, Shakopee, MN 55379 since 09 January 2023 and is currently estimated at $644,345, approximately $184 per square foot. This property was built in 2004. 8996 Whispering Oaks Trail is a home located in Scott County with nearby schools including Eagle Creek Elementary School, East Middle School, and Shakopee Senior High School.
Home Details
Home Type
- Single Family
Est. Annual Taxes
- $6,286
Year Built
- Built in 2004
Lot Details
- 0.46 Acre Lot
- Lot Dimensions are 141x219x201
HOA Fees
- $12 Monthly HOA Fees
Parking
- 3 Car Attached Garage
- Garage Door Opener
Interior Spaces
- 2-Story Property
- Wine Cellar
- Family Room with Fireplace
- 2 Fireplaces
- Living Room with Fireplace
- Dining Room
- Home Office
Kitchen
- Range
- Microwave
- Dishwasher
- The kitchen features windows
Bedrooms and Bathrooms
- 5 Bedrooms
Laundry
- Dryer
- Washer
Finished Basement
- Walk-Out Basement
- Basement Fills Entire Space Under The House
- Drain
Outdoor Features
- Deck
Utilities
- Forced Air Heating and Cooling System
- 200+ Amp Service
Community Details
- Association fees include professional mgmt
- Sharper Management Association, Phone Number (952) 224-4777
- Whispering Oaks Subdivision
Listing and Financial Details
- Assessor Parcel Number 273620700
Ownership History
Purchase Details
Home Financials for this Owner
Home Financials are based on the most recent Mortgage that was taken out on this home.Purchase Details
Home Financials for this Owner
Home Financials are based on the most recent Mortgage that was taken out on this home.Purchase Details
Home Financials for this Owner
Home Financials are based on the most recent Mortgage that was taken out on this home.Purchase Details
Purchase Details
Purchase Details
Home Financials for this Owner
Home Financials are based on the most recent Mortgage that was taken out on this home.Purchase Details
Home Financials for this Owner
Home Financials are based on the most recent Mortgage that was taken out on this home.Similar Homes in Shakopee, MN
Home Values in the Area
Average Home Value in this Area
Purchase History
| Date | Buyer | Sale Price | Title Company |
|---|---|---|---|
| Elkhairy Omar Amani | $500 | Legacy Title | |
| Omar Amani | $520,000 | -- | |
| Elkhairy Omar Amani | $520,000 | Title Smart | |
| First Franklin | $475,866 | -- | |
| Whispering Oaks Single Family Homeowners | $5,028 | None Available | |
| Peters Jessi | $520,000 | -- | |
| Vandermerwe Atti S | $437,500 | -- |
Mortgage History
| Date | Status | Borrower | Loan Amount |
|---|---|---|---|
| Open | Elkhairy Omar Amani | $513,000 | |
| Previous Owner | Omar Amani | $510,581 | |
| Previous Owner | Elkhairy Omar Amani | $510,581 | |
| Previous Owner | Peters Jessi | $416,000 | |
| Previous Owner | Peters Jessi | $104,000 | |
| Previous Owner | Vandermerwo Attie S | $350,000 | |
| Previous Owner | Vandermerwe Attie S | $39,375 |
Property History
| Date | Event | Price | Change | Sq Ft Price |
|---|---|---|---|---|
| 03/28/2023 03/28/23 | Sold | $520,000 | +1.0% | $149 / Sq Ft |
| 01/07/2023 01/07/23 | Pending | -- | -- | -- |
| 01/07/2023 01/07/23 | For Sale | $514,800 | -- | $147 / Sq Ft |
Tax History Compared to Growth
Tax History
| Year | Tax Paid | Tax Assessment Tax Assessment Total Assessment is a certain percentage of the fair market value that is determined by local assessors to be the total taxable value of land and additions on the property. | Land | Improvement |
|---|---|---|---|---|
| 2025 | $6,292 | $569,800 | $178,300 | $391,500 |
| 2024 | $6,254 | $571,800 | $178,300 | $393,500 |
| 2023 | $6,690 | $561,600 | $173,100 | $388,500 |
| 2022 | $6,286 | $554,100 | $173,100 | $381,000 |
| 2021 | $5,384 | $467,100 | $133,000 | $334,100 |
| 2020 | $5,870 | $451,300 | $119,100 | $332,200 |
| 2019 | $5,964 | $431,400 | $99,200 | $332,200 |
| 2018 | $6,202 | $0 | $0 | $0 |
| 2016 | $6,232 | $0 | $0 | $0 |
| 2014 | -- | $0 | $0 | $0 |
Agents Affiliated with this Home
-
Jonathan Miller

Seller's Agent in 2023
Jonathan Miller
RE/MAX Results
(612) 229-2622
1 in this area
33 Total Sales
-
Nematullah JanetKhan

Buyer's Agent in 2023
Nematullah JanetKhan
RE/MAX Advantage Plus
(952) 470-7600
2 in this area
84 Total Sales
Map
Source: NorthstarMLS
MLS Number: 6321811
APN: 27-362-070-0
- 8840 Whispering Oaks Alcove
- 9322 Hillsboro Place
- 8679 Sunset Ct
- 5743 Meridian Way NE
- 5858 Royalton Rd NE
- 13330 Hillsboro Ave
- XXX County Road 42
- 14115 Cedarwood Cir NE
- 8429 Moraine Cir
- 1963 Boiling Springs Cir
- 8607 Portage Ln E
- 14376 Aspen Ave NE
- 8039 21st Ave E
- 8548 139th St
- 5160 Hampton St NE
- 5510 Amblewood Dr NE
- 5144 Hampton St NE
- 8516 Carriage Hill Cir
- 14001 Zinran Ave
- 7499 22nd Ave S
- 8996 Whispering Oaks Trail
- 8980 Whispering Oaks Trail
- 9002 Whispering Oaks Trail
- 8968 Whispering Oaks Trail
- 9010 Whispering Oaks Trail
- 8969 Whispering Oaks Trail
- 8985 Whispering Oaks Trail
- 8873 Whispering Oaks Alcove
- 9007 Whispering Oaks Trail
- 8948 Whispering Oaks Trail
- 8876 Whispering Oaks Alcove
- 9018 Whispering Oaks Trail
- 9015 Whispering Oaks Trail
- 8861 Whispering Oaks Alcove
- 8974 Horizon Dr
- 8988 Horizon Dr
- 8960 Horizon Dr
- 9026 Whispering Oaks Trail
- 9023 Whispering Oaks Trail
- 8932 Whispering Oaks Trail

