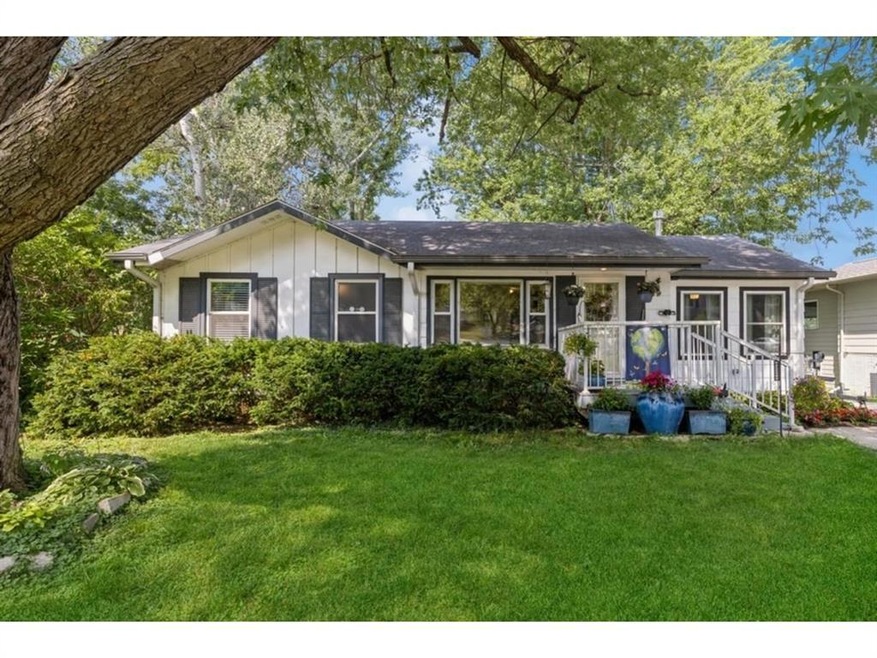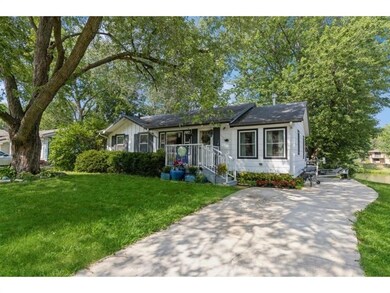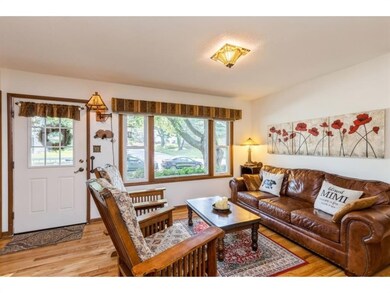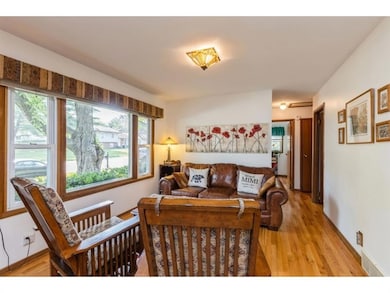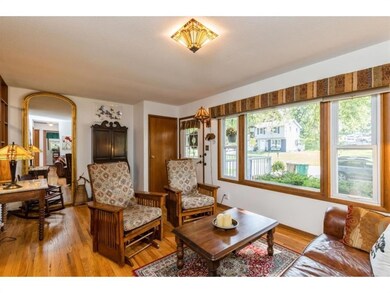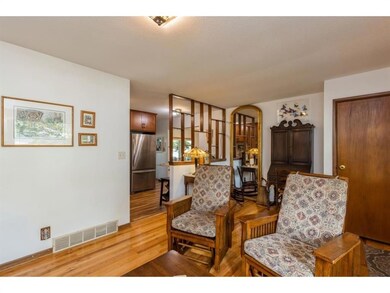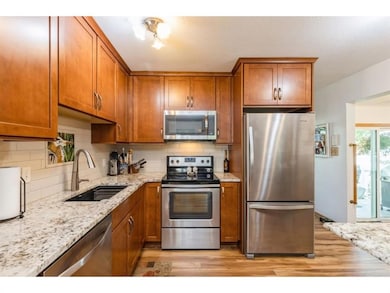
8998 Golden Valley Dr Norwalk, IA 50211
Estimated Value: $230,000 - $237,000
Highlights
- Deck
- Ranch Style House
- Sun or Florida Room
- Pond
- 1 Fireplace
- Shades
About This Home
As of September 2023Location is everything! This gorgeous 3 bed/1 bath ranch home is located in the Lakewood Village community. You will love spending time overlooking the water & enjoying the wildlife from your sunroom or deck! Lakewood Village gives you the opportunity to enjoy private Lake Colchester for boating, swimming, and fishing as well as the recreational facilities maintained by the association. This move-in ready home includes an updated kitchen with newer birch cabinets with soft close features, granite counters and tile backsplash & all newer kitchen appliances. Other updates include newer electrical panel, some windows replaced, bathroom remodel, newer mechanicals and a new deck installed in 2021! You don't want to miss the opportunity to make this your home! Call today for your personal showing!
Home Details
Home Type
- Single Family
Est. Annual Taxes
- $3,490
Year Built
- Built in 1967
Lot Details
- 7,800 Sq Ft Lot
- Lot Dimensions are 65x120
HOA Fees
- $21 Monthly HOA Fees
Parking
- Driveway
Home Design
- Ranch Style House
- Asphalt Shingled Roof
Interior Spaces
- 1,020 Sq Ft Home
- 1 Fireplace
- Shades
- Drapes & Rods
- Sun or Florida Room
- Partial Basement
- Fire and Smoke Detector
Kitchen
- Eat-In Kitchen
- Stove
- Microwave
- Dishwasher
Flooring
- Carpet
- Laminate
- Tile
Bedrooms and Bathrooms
- 3 Main Level Bedrooms
- 1 Full Bathroom
Laundry
- Dryer
- Washer
Outdoor Features
- Pond
- Deck
Additional Features
- Grab Bars
- Forced Air Heating and Cooling System
Community Details
- Glen Blumer Association, Phone Number (515) 287-1804
Listing and Financial Details
- Assessor Parcel Number 63147000860
Ownership History
Purchase Details
Purchase Details
Similar Homes in Norwalk, IA
Home Values in the Area
Average Home Value in this Area
Purchase History
| Date | Buyer | Sale Price | Title Company |
|---|---|---|---|
| Walknor Llc | -- | None Listed On Document | |
| Sand Duane A | -- | None Available |
Property History
| Date | Event | Price | Change | Sq Ft Price |
|---|---|---|---|---|
| 09/29/2023 09/29/23 | Sold | $224,167 | -2.5% | $220 / Sq Ft |
| 08/28/2023 08/28/23 | Pending | -- | -- | -- |
| 08/25/2023 08/25/23 | Price Changed | $230,000 | -2.1% | $225 / Sq Ft |
| 08/21/2023 08/21/23 | For Sale | $235,000 | 0.0% | $230 / Sq Ft |
| 08/10/2023 08/10/23 | Pending | -- | -- | -- |
| 08/08/2023 08/08/23 | Price Changed | $235,000 | -2.1% | $230 / Sq Ft |
| 08/01/2023 08/01/23 | For Sale | $240,000 | -- | $235 / Sq Ft |
Tax History Compared to Growth
Tax History
| Year | Tax Paid | Tax Assessment Tax Assessment Total Assessment is a certain percentage of the fair market value that is determined by local assessors to be the total taxable value of land and additions on the property. | Land | Improvement |
|---|---|---|---|---|
| 2024 | $3,046 | $200,100 | $29,900 | $170,200 |
| 2023 | $3,290 | $168,200 | $29,900 | $138,300 |
| 2022 | $3,276 | $145,900 | $29,900 | $116,000 |
| 2021 | $3,280 | $145,900 | $29,900 | $116,000 |
| 2020 | $3,280 | $138,000 | $29,900 | $108,100 |
| 2019 | $2,814 | $138,000 | $29,900 | $108,100 |
| 2018 | $2,724 | $117,500 | $0 | $0 |
| 2017 | $2,714 | $117,500 | $0 | $0 |
| 2016 | $2,684 | $113,200 | $0 | $0 |
| 2015 | $2,684 | $113,200 | $0 | $0 |
| 2014 | $2,606 | $109,900 | $0 | $0 |
Agents Affiliated with this Home
-
Kelly Musgrove

Seller's Agent in 2023
Kelly Musgrove
LPT Realty, LLC
(515) 554-8016
4 in this area
148 Total Sales
-
Rochelle Burnett

Buyer's Agent in 2023
Rochelle Burnett
Keller Williams Realty GDM
(866) 208-6519
4 in this area
292 Total Sales
Map
Source: Des Moines Area Association of REALTORS®
MLS Number: 679448
APN: 63147000860
- 8979 Golden Valley Dr
- 4641 Wakonda Dr
- 8809 Woodmayr Cir
- 4680 Wakonda Dr
- 9365 Brooks Place
- 9373 Brooks Place
- 9360 Brooks Place
- 9364 Brooks Place
- 9368 Brooks Place
- 2987 Jaden Ln
- 2987 Park Place
- 3806 Bluestem Rd
- 2884 Park Place
- 4823 Wakonda Dr
- 711 Newport Place
- 637 Newport Place
- 1524 Garland Ave
- 1601 Garland Ave
- 1603 Garland Ave
- 1609 Garland Ave
- 8998 Golden Valley Dr
- 9020 Golden Valley Dr
- 8966 Golden Valley Dr
- 9040 Golden Valley Dr
- 4522 Lakewood Dr
- 9021 Golden Valley Dr
- 9060 Golden Valley Dr
- 8921 Golden Valley Dr
- 4379 Medina Dr
- 9080 Golden Valley Dr
- 4380 Medina Dr
- 4364 Medina Dr
- 4480 Lakewood Dr
- 9079 Golden Valley Dr
- 4363 Medina Dr
- 9039 Oakwood Dr
- 4377 Oxford Dr
- 9019 Oakwood Dr
- 9098 Golden Valley Dr
- 9059 Oakwood Dr
