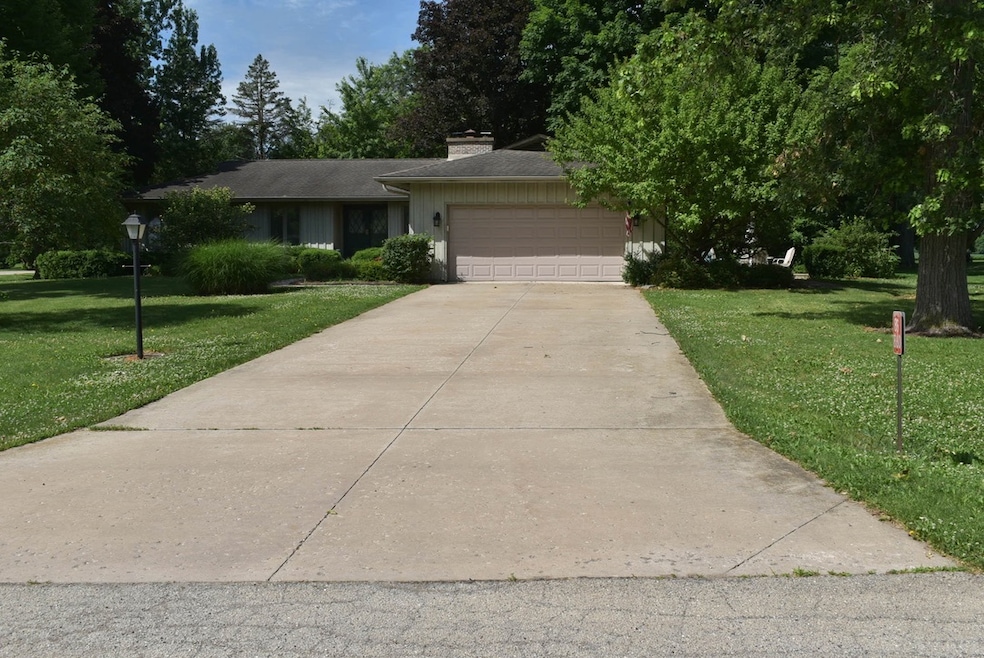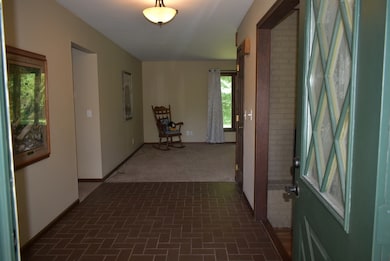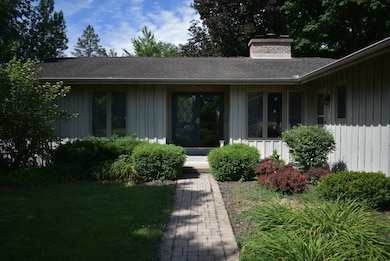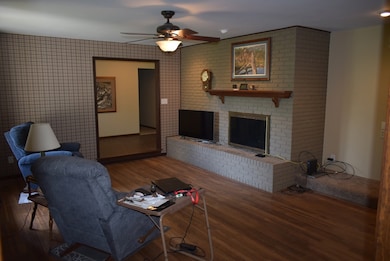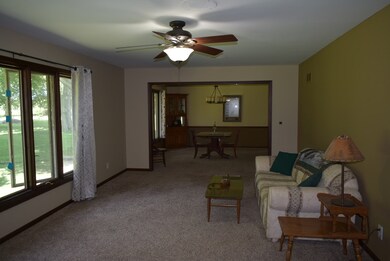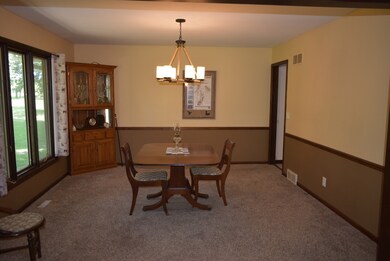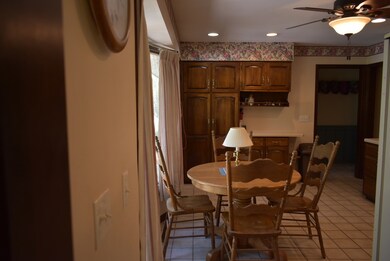
8S860 Toronto St Big Rock, IL 60511
Highlights
- Mature Trees
- Formal Dining Room
- Brick Porch or Patio
- Family Room with Fireplace
- 2 Car Attached Garage
- Living Room
About This Home
As of August 2022Charming and cozy, this single level home in Big Rock features three bedrooms and two full bathrooms, set on an almost three quarter acre treed lot. Mature landscaping calls you inside through the french door entryway and into the tiled foyer to kick off your shoes after a long day. The sunken family room just off the foyer comes complete with gorgeous hardwood flooring, recessed lighting and a floor-to-ceiling brick fireplace creating a heartwarming environment for relaxation. The formal living room boasts plush wall-to-wall carpeting and near floor-to-ceiling windows which flood the room with natural light. The adjacent formal dining room has matching windows for perfect dinners by sunset. The attached eat-in kitchen offers tile flooring, more near floor-to-ceiling windows for natural light and the seller is including a $4000 kitchen appliance credit to outfit your kitchen with a brand new setup. The primary bedroom suite provides an oasis of comfort with more wall-to-wall carpeting, near floor-to-ceiling windows and a full, private, attached bathroom with a separate sink area and plenty of closet storage. Two other sizable bedrooms feature the same massive windows and soft carpeting, providing ample accommodations for guests or fellow residents. A main floor laundry room with an electric dryer and additional full bathroom complete this level. Ceiling fans throughout the entire home keep a nice breeze going. The lower level is full of opportunities with a variety of different purposes available and already has its own fireplace. From a workout room to a large home office to a recreation room, the options are endless, be creative! Summer barbecues and campfires will be enjoyed on the brick paver patio surrounded by the gorgeous trees throughout the property. The attached two-car, heated garage will keep your vehicles and equipment secure. Don't miss this one, schedule a showing and come see all this property brings to the table!
Last Agent to Sell the Property
Keller Williams Inspire License #475179476 Listed on: 06/23/2022

Home Details
Home Type
- Single Family
Est. Annual Taxes
- $7,584
Year Built
- Built in 1973
Lot Details
- 0.68 Acre Lot
- Lot Dimensions are 135x159x95x218
- Mature Trees
Parking
- 2 Car Attached Garage
- Heated Garage
- Garage Transmitter
- Garage Door Opener
- Driveway
- Parking Included in Price
Home Design
- Wood Siding
Interior Spaces
- 2,172 Sq Ft Home
- 1-Story Property
- Ceiling Fan
- Gas Log Fireplace
- Entrance Foyer
- Family Room with Fireplace
- 2 Fireplaces
- Living Room
- Formal Dining Room
- Carbon Monoxide Detectors
Kitchen
- Gas Oven
- Range
- Microwave
- Dishwasher
Bedrooms and Bathrooms
- 3 Bedrooms
- 3 Potential Bedrooms
- Bathroom on Main Level
- 2 Full Bathrooms
Laundry
- Laundry Room
- Laundry on main level
- Dryer
- Washer
- Sink Near Laundry
Partially Finished Basement
- Basement Fills Entire Space Under The House
- Sump Pump
- Fireplace in Basement
Outdoor Features
- Brick Porch or Patio
Schools
- Hinckley Big Rock Elementary Sch
- Hinckley-Big Rock Middle School
- Hinckley-Big Rock High School
Utilities
- Forced Air Heating and Cooling System
- Heating System Uses Natural Gas
- 200+ Amp Service
- Well
- Water Softener is Owned
- Private or Community Septic Tank
Listing and Financial Details
- Senior Tax Exemptions
- Homeowner Tax Exemptions
Ownership History
Purchase Details
Home Financials for this Owner
Home Financials are based on the most recent Mortgage that was taken out on this home.Purchase Details
Home Financials for this Owner
Home Financials are based on the most recent Mortgage that was taken out on this home.Purchase Details
Home Financials for this Owner
Home Financials are based on the most recent Mortgage that was taken out on this home.Purchase Details
Purchase Details
Similar Homes in the area
Home Values in the Area
Average Home Value in this Area
Purchase History
| Date | Type | Sale Price | Title Company |
|---|---|---|---|
| Warranty Deed | $303,500 | -- | |
| Warranty Deed | $256,000 | Chicago Title | |
| Warranty Deed | $180,000 | Chicago Title Insurance Co | |
| Interfamily Deed Transfer | -- | None Available | |
| Warranty Deed | $350,000 | Midwest Title & Appraisal Se |
Mortgage History
| Date | Status | Loan Amount | Loan Type |
|---|---|---|---|
| Open | $288,062 | New Conventional | |
| Previous Owner | $180,755 | New Conventional | |
| Previous Owner | $140,000 | Purchase Money Mortgage | |
| Previous Owner | $39,400 | Stand Alone Second | |
| Previous Owner | $60,000 | Unknown | |
| Previous Owner | $143,000 | Future Advance Clause Open End Mortgage | |
| Previous Owner | $99,999 | Unknown |
Property History
| Date | Event | Price | Change | Sq Ft Price |
|---|---|---|---|---|
| 08/18/2022 08/18/22 | Sold | $303,224 | -4.9% | $140 / Sq Ft |
| 07/16/2022 07/16/22 | Pending | -- | -- | -- |
| 07/08/2022 07/08/22 | Price Changed | $319,000 | -3.3% | $147 / Sq Ft |
| 06/23/2022 06/23/22 | For Sale | $330,000 | +29.0% | $152 / Sq Ft |
| 07/22/2020 07/22/20 | Sold | $255,755 | +2.3% | $118 / Sq Ft |
| 06/22/2020 06/22/20 | Pending | -- | -- | -- |
| 06/15/2020 06/15/20 | Price Changed | $249,900 | -3.8% | $115 / Sq Ft |
| 05/30/2020 05/30/20 | Price Changed | $259,900 | -3.4% | $120 / Sq Ft |
| 05/26/2020 05/26/20 | Price Changed | $269,000 | -1.8% | $124 / Sq Ft |
| 04/06/2020 04/06/20 | For Sale | $274,000 | 0.0% | $126 / Sq Ft |
| 09/22/2019 09/22/19 | Pending | -- | -- | -- |
| 08/22/2019 08/22/19 | Price Changed | $274,000 | -1.8% | $126 / Sq Ft |
| 06/25/2019 06/25/19 | Price Changed | $279,000 | -3.8% | $128 / Sq Ft |
| 06/25/2019 06/25/19 | For Sale | $289,900 | -- | $133 / Sq Ft |
Tax History Compared to Growth
Tax History
| Year | Tax Paid | Tax Assessment Tax Assessment Total Assessment is a certain percentage of the fair market value that is determined by local assessors to be the total taxable value of land and additions on the property. | Land | Improvement |
|---|---|---|---|---|
| 2023 | $7,304 | $109,943 | $24,765 | $85,178 |
| 2022 | $6,730 | $103,146 | $23,234 | $79,912 |
| 2021 | $7,238 | $96,923 | $21,832 | $75,091 |
| 2020 | $7,584 | $93,610 | $21,086 | $72,524 |
| 2019 | $7,297 | $88,975 | $20,042 | $68,933 |
| 2018 | $7,516 | $86,574 | $19,321 | $67,253 |
| 2017 | $7,280 | $81,874 | $18,272 | $63,602 |
| 2016 | $7,194 | $77,408 | $18,272 | $59,136 |
| 2015 | -- | $75,179 | $17,975 | $57,204 |
| 2014 | -- | $74,531 | $17,975 | $56,556 |
| 2013 | -- | $77,394 | $18,481 | $58,913 |
Agents Affiliated with this Home
-
Robin Monroy

Seller's Agent in 2022
Robin Monroy
Keller Williams Inspire
(630) 345-0614
2 in this area
35 Total Sales
-
Beth Lindner

Buyer's Agent in 2022
Beth Lindner
Fathom Realty IL LLC
(630) 447-9102
1 in this area
138 Total Sales
-
Jayne Menne

Seller's Agent in 2020
Jayne Menne
Willow Real Estate, Inc
(815) 739-2499
3 in this area
202 Total Sales
Map
Source: Midwest Real Estate Data (MRED)
MLS Number: 11444489
APN: 13-25-476-009
- 1945 Fays Ln
- 1650 Highway 30
- 272 Maple St
- 26 Rolling Oaks Rd Unit A
- 534 Mallard Ln Unit C
- 200 Snow St
- 303 Meadows Dr
- 92 Maple St
- 126 S Sugar Grove Pkwy
- 163 S Main St
- 121 Brookhaven Ct
- 369 Mallard Ln
- 47W815 Timberview Dr
- 189 Cross St
- 161 Willoughby Ct Unit C
- 92 Neil Rd Unit 2
- 128 Bertram Dr Unit M
- 146 Bertram Dr Unit B
- 128 Joy St
- 142 W Park Ave Unit C
