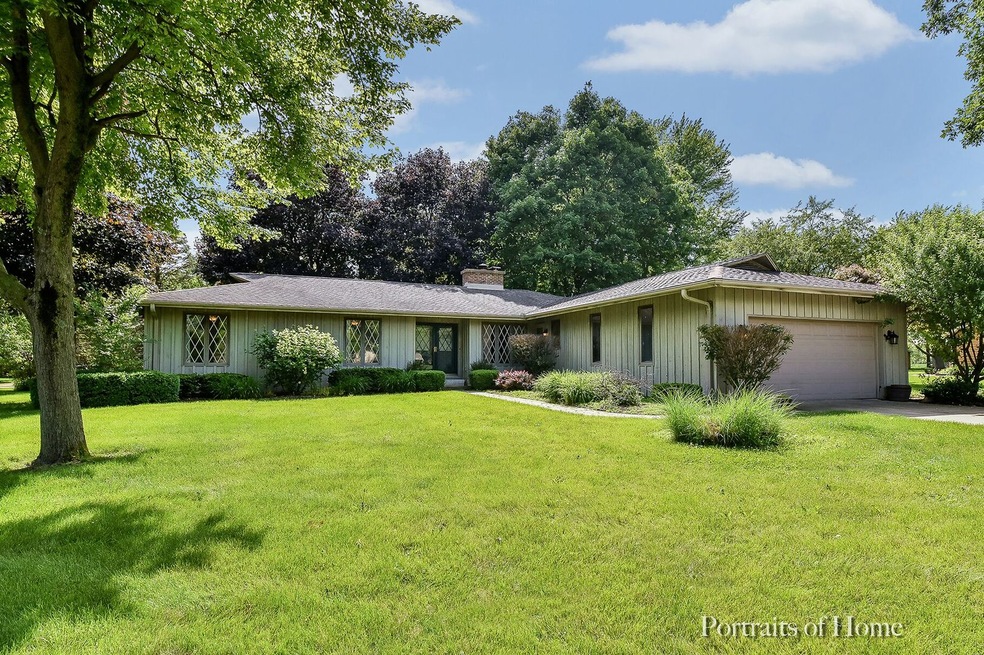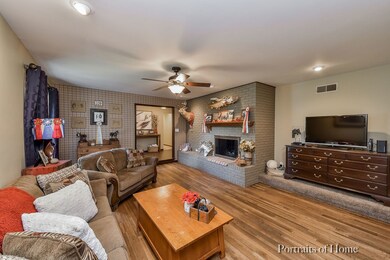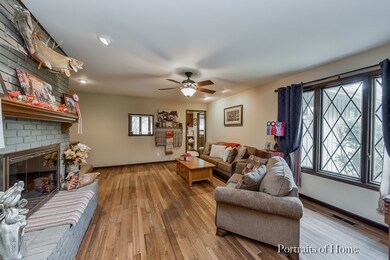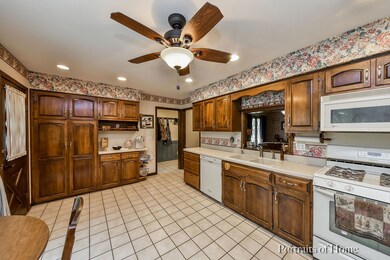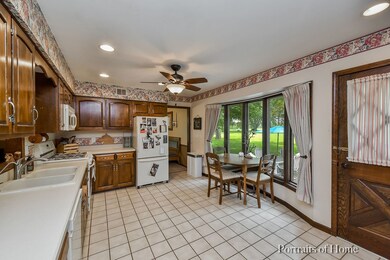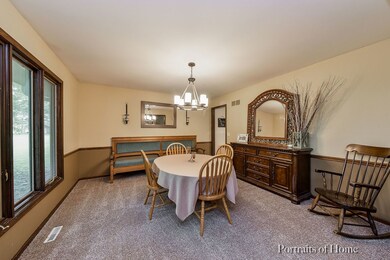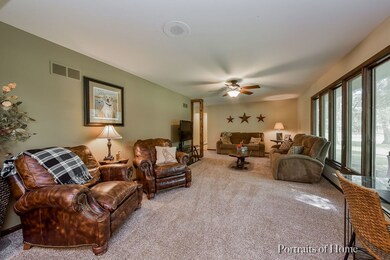
8S860 Toronto St Big Rock, IL 60511
Highlights
- Mature Trees
- Wood Flooring
- Attached Garage
- Ranch Style House
- Corner Lot
- Breakfast Bar
About This Home
As of August 2022Sprawling 1970's ranch in desirable Raymond's Woods Subdivision on approx .68 ACRE! Super location, off Dugan Road w/easy access to tollway. Tranquility & space is what this home offers w/hardwood floor, 2 brick fireplaces, eat-in kitchen, tall windows w/lots of natural light, spacious rooms & abundant character. Relax on the lovely paver patio, host a family gathering in the formal dining room & adjacent formal living room, or enjoy a quiet evening in front of the Family Room fireplace! Master Suite is complete w/walk-in shower, large vanity, double closets & windows overlooking serene backyard. Generous room sizes thru-out, quality neutral carpet, convenient 1st floor laundry room w/sink/cabinets & separate mudroom w/coat hooks. EXPANSIVE partially finished (mostly drywalled) basement w/2nd fireplace & recessed lighting - just needs your finishing touches! Attached 2-car, heated garage. UPDATED elec panel, furnace & C/A. Seller is a Licensed Real Estate Broker and Listing Broker is related to Seller.
Last Agent to Sell the Property
Willow Real Estate, Inc License #471000685 Listed on: 06/25/2019
Home Details
Home Type
- Single Family
Est. Annual Taxes
- $7,304
Year Built
- 1973
Lot Details
- Corner Lot
- Mature Trees
Parking
- Attached Garage
- Garage Transmitter
- Garage Door Opener
- Garage Is Owned
Home Design
- Ranch Style House
- Frame Construction
Interior Spaces
- Gas Log Fireplace
- Entrance Foyer
- Wood Flooring
- Partially Finished Basement
- Basement Fills Entire Space Under The House
Kitchen
- Breakfast Bar
- Oven or Range
- <<microwave>>
- Dishwasher
Bedrooms and Bathrooms
- Primary Bathroom is a Full Bathroom
- Bathroom on Main Level
Laundry
- Laundry on main level
- Dryer
- Washer
Outdoor Features
- Brick Porch or Patio
Utilities
- Forced Air Heating and Cooling System
- Heating System Uses Gas
- Well
- Water Purifier is Owned
- Water Softener is Owned
- Private or Community Septic Tank
Listing and Financial Details
- $2,000 Seller Concession
Ownership History
Purchase Details
Home Financials for this Owner
Home Financials are based on the most recent Mortgage that was taken out on this home.Purchase Details
Home Financials for this Owner
Home Financials are based on the most recent Mortgage that was taken out on this home.Purchase Details
Home Financials for this Owner
Home Financials are based on the most recent Mortgage that was taken out on this home.Purchase Details
Purchase Details
Similar Home in the area
Home Values in the Area
Average Home Value in this Area
Purchase History
| Date | Type | Sale Price | Title Company |
|---|---|---|---|
| Warranty Deed | $303,500 | -- | |
| Warranty Deed | $256,000 | Chicago Title | |
| Warranty Deed | $180,000 | Chicago Title Insurance Co | |
| Interfamily Deed Transfer | -- | None Available | |
| Warranty Deed | $350,000 | Midwest Title & Appraisal Se |
Mortgage History
| Date | Status | Loan Amount | Loan Type |
|---|---|---|---|
| Open | $288,062 | New Conventional | |
| Previous Owner | $180,755 | New Conventional | |
| Previous Owner | $140,000 | Purchase Money Mortgage | |
| Previous Owner | $39,400 | Stand Alone Second | |
| Previous Owner | $60,000 | Unknown | |
| Previous Owner | $143,000 | Future Advance Clause Open End Mortgage | |
| Previous Owner | $99,999 | Unknown |
Property History
| Date | Event | Price | Change | Sq Ft Price |
|---|---|---|---|---|
| 08/18/2022 08/18/22 | Sold | $303,224 | -4.9% | $140 / Sq Ft |
| 07/16/2022 07/16/22 | Pending | -- | -- | -- |
| 07/08/2022 07/08/22 | Price Changed | $319,000 | -3.3% | $147 / Sq Ft |
| 06/23/2022 06/23/22 | For Sale | $330,000 | +29.0% | $152 / Sq Ft |
| 07/22/2020 07/22/20 | Sold | $255,755 | +2.3% | $118 / Sq Ft |
| 06/22/2020 06/22/20 | Pending | -- | -- | -- |
| 06/15/2020 06/15/20 | Price Changed | $249,900 | -3.8% | $115 / Sq Ft |
| 05/30/2020 05/30/20 | Price Changed | $259,900 | -3.4% | $120 / Sq Ft |
| 05/26/2020 05/26/20 | Price Changed | $269,000 | -1.8% | $124 / Sq Ft |
| 04/06/2020 04/06/20 | For Sale | $274,000 | 0.0% | $126 / Sq Ft |
| 09/22/2019 09/22/19 | Pending | -- | -- | -- |
| 08/22/2019 08/22/19 | Price Changed | $274,000 | -1.8% | $126 / Sq Ft |
| 06/25/2019 06/25/19 | Price Changed | $279,000 | -3.8% | $128 / Sq Ft |
| 06/25/2019 06/25/19 | For Sale | $289,900 | -- | $133 / Sq Ft |
Tax History Compared to Growth
Tax History
| Year | Tax Paid | Tax Assessment Tax Assessment Total Assessment is a certain percentage of the fair market value that is determined by local assessors to be the total taxable value of land and additions on the property. | Land | Improvement |
|---|---|---|---|---|
| 2023 | $7,304 | $109,943 | $24,765 | $85,178 |
| 2022 | $6,730 | $103,146 | $23,234 | $79,912 |
| 2021 | $7,238 | $96,923 | $21,832 | $75,091 |
| 2020 | $7,584 | $93,610 | $21,086 | $72,524 |
| 2019 | $7,297 | $88,975 | $20,042 | $68,933 |
| 2018 | $7,516 | $86,574 | $19,321 | $67,253 |
| 2017 | $7,280 | $81,874 | $18,272 | $63,602 |
| 2016 | $7,194 | $77,408 | $18,272 | $59,136 |
| 2015 | -- | $75,179 | $17,975 | $57,204 |
| 2014 | -- | $74,531 | $17,975 | $56,556 |
| 2013 | -- | $77,394 | $18,481 | $58,913 |
Agents Affiliated with this Home
-
Robin Monroy

Seller's Agent in 2022
Robin Monroy
Keller Williams Inspire
(630) 345-0614
2 in this area
35 Total Sales
-
Beth Lindner

Buyer's Agent in 2022
Beth Lindner
Fathom Realty IL LLC
(630) 447-9102
1 in this area
138 Total Sales
-
Jayne Menne

Seller's Agent in 2020
Jayne Menne
Willow Real Estate, Inc
(815) 739-2499
4 in this area
204 Total Sales
Map
Source: Midwest Real Estate Data (MRED)
MLS Number: MRD10429907
APN: 13-25-476-009
- 1945 Fays Ln
- 1650 Highway 30
- 272 Maple St
- 26 Rolling Oaks Rd Unit A
- 534 Mallard Ln Unit C
- 200 Snow St
- 303 Meadows Dr
- 92 Maple St
- 126 S Sugar Grove Pkwy
- 163 S Main St
- 121 Brookhaven Ct
- 369 Mallard Ln
- 47W815 Timberview Dr
- 189 Cross St
- 92 Neil Rd Unit 2
- 128 Bertram Dr Unit M
- 146 Bertram Dr Unit B
- 128 Joy St
- 142 W Park Ave Unit C
- 232 Bertram Dr Unit K
