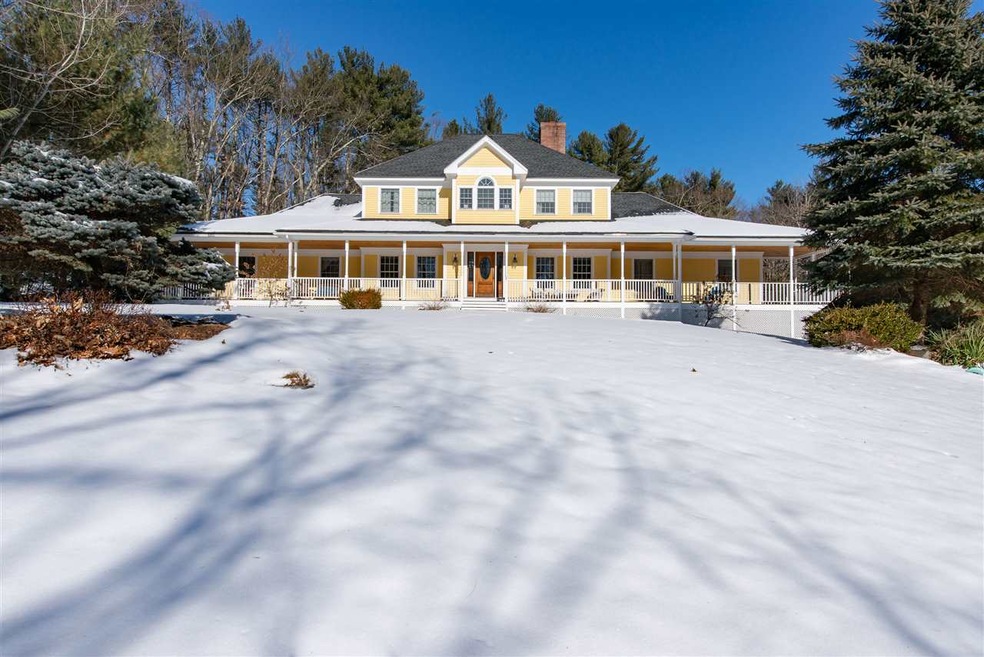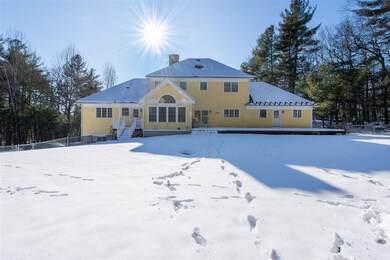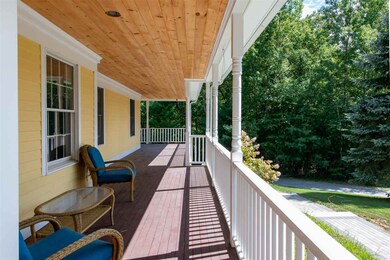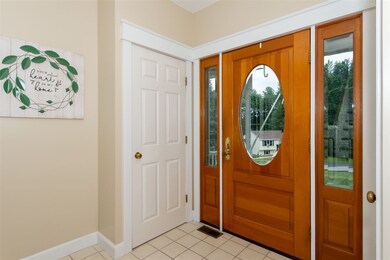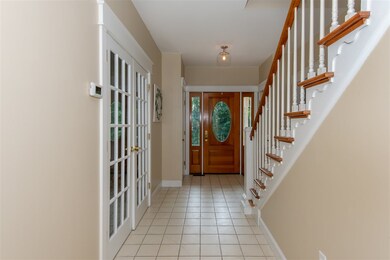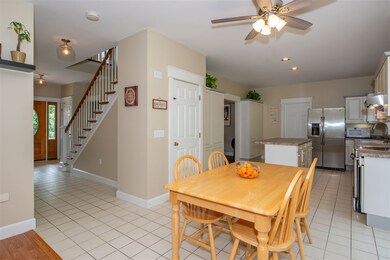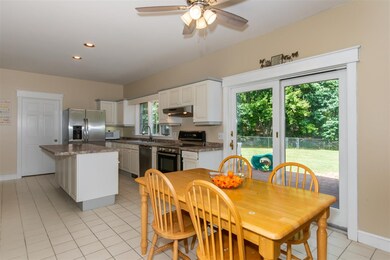
9 Christopher Ln Pelham, NH 03076
Estimated Value: $879,000 - $1,066,000
Highlights
- 5.9 Acre Lot
- Countryside Views
- Secluded Lot
- Colonial Architecture
- Deck
- Wooded Lot
About This Home
As of March 2020Just imagine your family living in this simply elegant spacious colonial home with 3,000 square feet of functional living space! Situated on a cul-de-sac on 5.9 acres abutted by conservation land, this spacious home features 5+ bedrooms and 3 1/2 baths in an easy flowing floor plan with plenty of space for formal entertaining or a casual family lifestyle. Enjoy an open concept kitchen/family room with cathedral ceilings and a pellet stove, a formal dining room, and a living room with french doors and a wood burning fireplace. A spacious first floor master ensuite features plenty of closet space plus a master bath complete with a soaking tub. The second floor offers 4 generous bedrooms, two with large adjoining walk in closets. The lower level is partially finished for additional storage space and gym. Many updates include the heating system, roof, flooring, central air, and security system. Bonus...this home also offers a spacious one bedroom legal accessory apartment with it’s own W/D hookup and access to the farmer’s porch and back deck, perfect for an in-law, extended family or rental option. If you can imagine yourself savoring your privacy whilst relaxing on your deck sipping your morning coffee...you must come and see this home.
Last Agent to Sell the Property
Great Island Realty LLC License #060940 Listed on: 08/28/2019
Home Details
Home Type
- Single Family
Est. Annual Taxes
- $9,721
Year Built
- Built in 1995
Lot Details
- 5.9 Acre Lot
- Near Conservation Area
- Cul-De-Sac
- Property is Fully Fenced
- Landscaped
- Secluded Lot
- Level Lot
- Wooded Lot
- Garden
Parking
- 2 Car Direct Access Garage
- Parking Storage or Cabinetry
- Automatic Garage Door Opener
- Driveway
- Off-Street Parking
Home Design
- Colonial Architecture
- Concrete Foundation
- Wood Frame Construction
- Shingle Roof
- Wood Siding
- Shingle Siding
Interior Spaces
- 3,793 Sq Ft Home
- 2-Story Property
- Cathedral Ceiling
- Ceiling Fan
- Wood Burning Fireplace
- Screen For Fireplace
- Blinds
- Dining Area
- Storage
- Countryside Views
- Attic
Kitchen
- Open to Family Room
- Electric Cooktop
- Stove
- Dishwasher
- Kitchen Island
Flooring
- Wood
- Carpet
- Tile
Bedrooms and Bathrooms
- 6 Bedrooms
- En-Suite Primary Bedroom
- Walk-In Closet
- In-Law or Guest Suite
- Soaking Tub
Laundry
- Laundry on main level
- Dryer
- Washer
Partially Finished Basement
- Basement Fills Entire Space Under The House
- Connecting Stairway
- Interior Basement Entry
- Basement Storage
Home Security
- Home Security System
- Fire and Smoke Detector
Outdoor Features
- Deck
- Porch
Utilities
- Forced Air Zoned Heating and Cooling System
- Pellet Stove burns compressed wood to generate heat
- Common Heating System
- Heating System Uses Gas
- Heating System Uses Wood
- 200+ Amp Service
- Propane
- Private Water Source
- Drilled Well
- Tankless Water Heater
- Septic Tank
- Private Sewer
- Leach Field
Additional Features
- Whole House Exhaust Ventilation
- Accessory Dwelling Unit (ADU)
Listing and Financial Details
- Legal Lot and Block 1 / 9-5
Ownership History
Purchase Details
Home Financials for this Owner
Home Financials are based on the most recent Mortgage that was taken out on this home.Purchase Details
Home Financials for this Owner
Home Financials are based on the most recent Mortgage that was taken out on this home.Purchase Details
Home Financials for this Owner
Home Financials are based on the most recent Mortgage that was taken out on this home.Similar Homes in Pelham, NH
Home Values in the Area
Average Home Value in this Area
Purchase History
| Date | Buyer | Sale Price | Title Company |
|---|---|---|---|
| Gilmore Ronnie | $550,000 | None Available | |
| Grotheer Timothy | $481,000 | -- | |
| Farringto Sandra P Ivy A | $439,900 | -- |
Mortgage History
| Date | Status | Borrower | Loan Amount |
|---|---|---|---|
| Open | Bourassa Danielle C | $447,000 | |
| Closed | Gilmore Ronnie | $450,000 | |
| Previous Owner | Grotheer Timothy | $293,200 | |
| Previous Owner | Farringto Sandra P Ivy A | $260,000 | |
| Previous Owner | Farringto Sandra P Ivy A | $339,000 |
Property History
| Date | Event | Price | Change | Sq Ft Price |
|---|---|---|---|---|
| 03/31/2020 03/31/20 | Sold | $550,000 | -8.2% | $145 / Sq Ft |
| 02/19/2020 02/19/20 | Pending | -- | -- | -- |
| 02/16/2020 02/16/20 | Price Changed | $599,000 | -3.4% | $158 / Sq Ft |
| 02/05/2020 02/05/20 | Price Changed | $619,900 | -1.4% | $163 / Sq Ft |
| 01/27/2020 01/27/20 | For Sale | $629,000 | +14.4% | $166 / Sq Ft |
| 10/07/2019 10/07/19 | Off Market | $550,000 | -- | -- |
| 08/28/2019 08/28/19 | For Sale | $629,000 | +30.8% | $166 / Sq Ft |
| 03/31/2017 03/31/17 | Sold | $481,000 | 0.0% | $102 / Sq Ft |
| 03/31/2017 03/31/17 | Sold | $481,000 | -1.6% | $102 / Sq Ft |
| 02/05/2017 02/05/17 | Pending | -- | -- | -- |
| 02/05/2017 02/05/17 | Pending | -- | -- | -- |
| 01/25/2017 01/25/17 | For Sale | $489,000 | 0.0% | $104 / Sq Ft |
| 01/01/2017 01/01/17 | For Sale | $489,000 | -- | $104 / Sq Ft |
Tax History Compared to Growth
Tax History
| Year | Tax Paid | Tax Assessment Tax Assessment Total Assessment is a certain percentage of the fair market value that is determined by local assessors to be the total taxable value of land and additions on the property. | Land | Improvement |
|---|---|---|---|---|
| 2024 | $12,379 | $674,982 | $159,382 | $515,600 |
| 2023 | $12,278 | $674,982 | $159,382 | $515,600 |
| 2022 | $11,758 | $674,982 | $159,382 | $515,600 |
| 2021 | $10,758 | $674,082 | $159,382 | $514,700 |
| 2020 | $9,580 | $474,279 | $127,079 | $347,200 |
| 2019 | $9,201 | $474,276 | $127,076 | $347,200 |
| 2018 | $9,721 | $452,976 | $127,076 | $325,900 |
| 2017 | $9,716 | $452,962 | $127,062 | $325,900 |
| 2016 | $9,286 | $443,262 | $127,062 | $316,200 |
| 2015 | $9,394 | $403,862 | $120,962 | $282,900 |
| 2014 | $9,236 | $403,862 | $120,962 | $282,900 |
| 2013 | $9,236 | $403,869 | $120,969 | $282,900 |
Agents Affiliated with this Home
-
Jeanette Bandouveres

Seller's Agent in 2020
Jeanette Bandouveres
Great Island Realty LLC
(603) 557-7089
101 Total Sales
-
Selina Richall

Buyer's Agent in 2020
Selina Richall
Coldwell Banker Realty Westford MA
(603) 966-6335
1 in this area
38 Total Sales
-
Lynne Farrington

Seller's Agent in 2017
Lynne Farrington
RE/MAX
(888) 345-7362
6 in this area
76 Total Sales
Map
Source: PrimeMLS
MLS Number: 4773497
APN: PLHM-000008-000000-000009-000005-1
- 15 Kens Way
- 71 Arlene Dr
- 10 Tokanel Rd
- 9 Katie Ln
- 24 Robinson Ln
- 7 Lane Rd
- 42-44 Nashua Rd
- 20 Bramley Hill Rd
- 27 Briarwood Rd
- 11 Windsor Ln Unit A
- 6 Carmel Rd
- 40 Ryan Farm Rd
- 10 Plower Rd Unit 2
- 1 Alpine Rd
- 47 Tenney Rd
- 23 Osgood St
- 9 Venus Way Unit 23
- 74 Webster Ave
- 37 Rosemary St
- Lot 307 Ryan Farm Rd
- 9 Christopher Ln
- 6 Christopher Ln
- 7 Christopher Ln
- 4 Christopher Ln
- 5 Christopher Ln
- 1 Christopher Ln
- 46 Woodlawn Dr
- 40 Woodlawn Dr
- 32 Kens Way
- 34 Woodlawn Dr
- 58 Woodlawn Dr
- 43 Woodlawn Dr
- 31 Kens Way
- 49 Woodlawn Dr
- 26 Woodlawn Dr
- 68 Woodlawn Dr
- 4 Sycamore St
- 20 Golden Brook Dr
- 114 Arlene Dr
- 132 Arlene Dr
