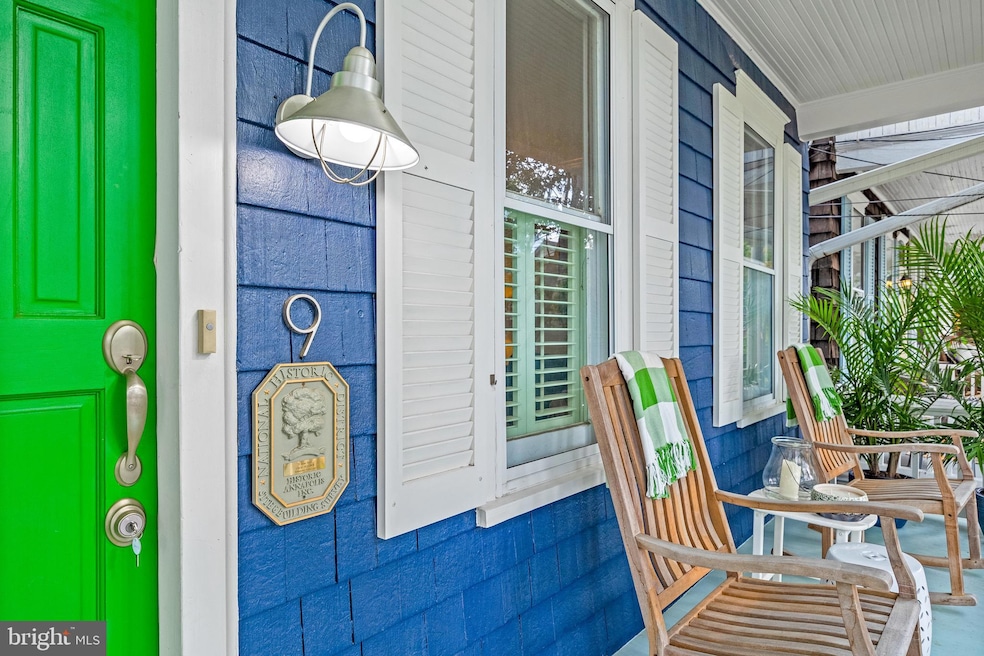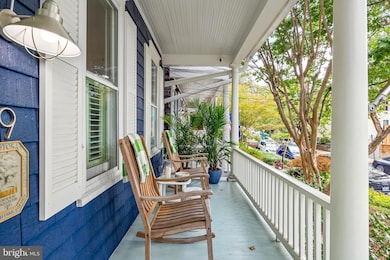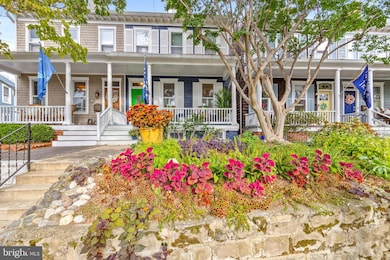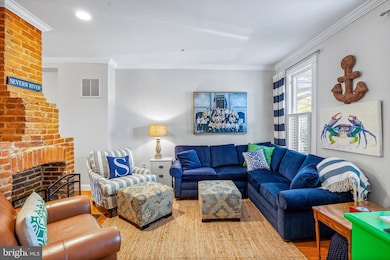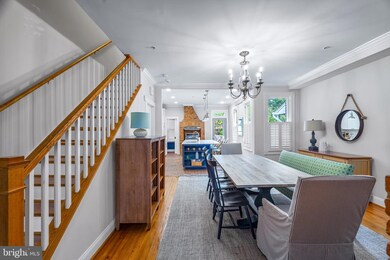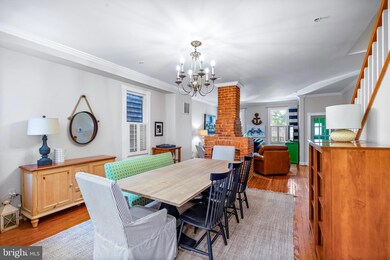
Highlights
- Gourmet Kitchen
- Colonial Architecture
- No HOA
- Open Floorplan
- Wood Flooring
- 3-minute walk to Acton's Cove Waterfront Park
About This Home
As of October 2024Colonial charm meets modern sophistication at 9 Dean Street in the Historic District of Annapolis, MD . This meticulously restored home, featuring an inviting front porch, boasts classic architecture with a modern flare.
Walk inside, where the space is a harmonious blend of historical character and contemporary comfort.
The main level features hardwood and brick floors throughout, anchored by a cozy, gas brick fireplace, perfect for intimate gatherings. The completely updated kitchen features a marble eat-in island, high-end appliances, custom cabinetry, and marble countertops, making it ideal for both everyday meals and entertaining.
The second floor features a spacious primary suite and additional bedroom both with ample natural light, and luxurious en-suite bathrooms. The third floor features an additional bedroom, work space and full bath.
The home also includes an updated private brick-paved patio and garden, offering a peaceful outdoor space for relaxation or alfresco dining. Dean Street is a one way street and easy to park on. Bonus! A city Parking Lot is adjacent to the rear yard and can be accessed by the rear gate for large gatherings. With its prime location, 9 Dean Street is just steps away from the vibrant shops, restaurants, and waterfront of downtown Annapolis, providing a perfect blend of historic charm and modern convenience.
Last Agent to Sell the Property
Coldwell Banker Realty License #89112 Listed on: 09/13/2024

Townhouse Details
Home Type
- Townhome
Est. Annual Taxes
- $9,524
Year Built
- Built in 1910 | Remodeled in 2017
Lot Details
- Back Yard Fenced
- Historic Home
- Property is in excellent condition
Home Design
- Colonial Architecture
- Block Foundation
- Frame Construction
Interior Spaces
- Property has 4 Levels
- Open Floorplan
- Gas Fireplace
- Living Room
- Dining Room
- Home Security System
Kitchen
- Gourmet Kitchen
- Breakfast Area or Nook
- Gas Oven or Range
- Microwave
- Ice Maker
- Dishwasher
- Kitchen Island
- Upgraded Countertops
- Disposal
Flooring
- Wood
- Tile or Brick
Bedrooms and Bathrooms
- 3 Bedrooms
- En-Suite Bathroom
Laundry
- Laundry Room
- Laundry on upper level
- Front Loading Dryer
- Front Loading Washer
Unfinished Basement
- Partial Basement
- Connecting Stairway
- Interior Basement Entry
- Water Proofing System
- Sump Pump
- Crawl Space
Parking
- On-Street Parking
- Parking Lot
Outdoor Features
- Patio
- Shed
- Outbuilding
- Porch
Utilities
- Forced Air Zoned Heating and Cooling System
- Heat Pump System
- Natural Gas Water Heater
Community Details
- No Home Owners Association
- Historic District Subdivision
Listing and Financial Details
- Tax Lot 9
- Assessor Parcel Number 020600003329900
Ownership History
Purchase Details
Home Financials for this Owner
Home Financials are based on the most recent Mortgage that was taken out on this home.Purchase Details
Home Financials for this Owner
Home Financials are based on the most recent Mortgage that was taken out on this home.Purchase Details
Home Financials for this Owner
Home Financials are based on the most recent Mortgage that was taken out on this home.Purchase Details
Purchase Details
Purchase Details
Similar Home in Annapolis, MD
Home Values in the Area
Average Home Value in this Area
Purchase History
| Date | Type | Sale Price | Title Company |
|---|---|---|---|
| Deed | $986,000 | Eagle Title | |
| Deed | $699,000 | Sage Title Group Llc | |
| Deed | $702,000 | -- | |
| Deed | $450,000 | -- | |
| Deed | $450,000 | -- | |
| Deed | -- | -- |
Mortgage History
| Date | Status | Loan Amount | Loan Type |
|---|---|---|---|
| Previous Owner | $505,000 | New Conventional | |
| Previous Owner | $69,900 | Credit Line Revolving | |
| Previous Owner | $559,200 | New Conventional | |
| Previous Owner | $551,500 | Stand Alone Second | |
| Previous Owner | $70,000 | Purchase Money Mortgage | |
| Previous Owner | $560,000 | New Conventional | |
| Previous Owner | $70,000 | Purchase Money Mortgage | |
| Previous Owner | $180,136 | Unknown |
Property History
| Date | Event | Price | Change | Sq Ft Price |
|---|---|---|---|---|
| 10/15/2024 10/15/24 | Sold | $986,000 | +6.6% | $531 / Sq Ft |
| 09/13/2024 09/13/24 | For Sale | $925,000 | +34.1% | $498 / Sq Ft |
| 09/09/2024 09/09/24 | Pending | -- | -- | -- |
| 05/18/2015 05/18/15 | Sold | $690,000 | -1.3% | $363 / Sq Ft |
| 03/24/2015 03/24/15 | Pending | -- | -- | -- |
| 03/10/2015 03/10/15 | For Sale | $699,000 | -- | $368 / Sq Ft |
Tax History Compared to Growth
Tax History
| Year | Tax Paid | Tax Assessment Tax Assessment Total Assessment is a certain percentage of the fair market value that is determined by local assessors to be the total taxable value of land and additions on the property. | Land | Improvement |
|---|---|---|---|---|
| 2024 | $9,523 | $662,733 | $0 | $0 |
| 2023 | $8,661 | $603,100 | $410,700 | $192,400 |
| 2022 | $8,491 | $602,633 | $0 | $0 |
| 2021 | $8,484 | $602,167 | $0 | $0 |
| 2020 | $8,484 | $601,700 | $410,700 | $191,000 |
| 2019 | $7,824 | $554,533 | $0 | $0 |
| 2018 | $7,057 | $507,367 | $0 | $0 |
| 2017 | $6,006 | $460,200 | $0 | $0 |
| 2016 | -- | $442,500 | $0 | $0 |
| 2015 | -- | $424,800 | $0 | $0 |
| 2014 | -- | $407,100 | $0 | $0 |
Agents Affiliated with this Home
-
Georgie Berkinshaw

Seller's Agent in 2024
Georgie Berkinshaw
Coldwell Banker (NRT-Southeast-MidAtlantic)
(443) 994-4456
24 in this area
152 Total Sales
-
Kate Liscinsky

Buyer's Agent in 2024
Kate Liscinsky
Compass
(443) 906-3488
4 in this area
139 Total Sales
-
Day Weitzman

Seller's Agent in 2015
Day Weitzman
Coldwell Banker (NRT-Southeast-MidAtlantic)
(410) 353-0721
7 in this area
84 Total Sales
-
Amy Faust

Buyer's Agent in 2015
Amy Faust
Long & Foster
(410) 299-7650
52 Total Sales
Map
Source: Bright MLS
MLS Number: MDAA2093474
APN: 06-000-03329900
- 66 Franklin St Unit 509
- 66 Franklin St Unit 307
- 66 Franklin St Unit 203
- 66 Franklin St Unit 106
- 16 Southgate Ave
- 15 Morris St
- 41 Murray Ave
- 46 Murray Ave
- 33 Southgate Ave
- 141 West St Unit 304
- 141 West St Unit 206
- 21 Southgate Ave
- 38 Pleasant St
- 138 Charles St
- 63 Town Pines Ct
- 19 Thompson St
- 70 Southgate Ave
- 88 Market St
- 111 Clay St
- 143 Market St
