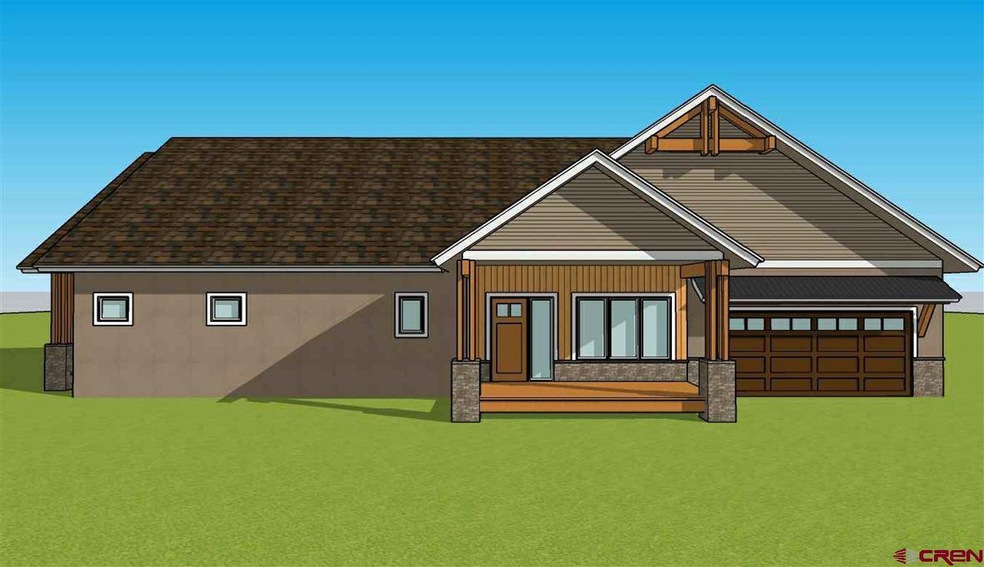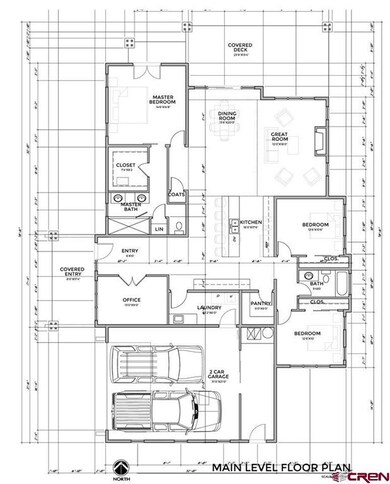
9 Estancia Ct Durango, CO 81301
Highlights
- Under Construction
- Mountain View
- 2 Car Attached Garage
- Durango High School Rated A-
- Wood Flooring
- 1-Story Property
About This Home
As of March 2023• Upgrades Included: o Walk-In Pantry o LED Undercabinet Lights o Man Door on Garage o Contemporary Fireplace o ½ Tub with Tile Surround and Glass Door in Second Bath o Niche in Master Shower and Second Bath o Tiled Master Shower with Glass Door o Kitchen Backsplash o Stainless Steel Appliances with Backless Range and Ventless Hood (No Microwave) o Quartz Countertops in Kitchen and Baths o Cabinets with Soft Close Drawers o Barn Door at Master Bath o Screens o Engineered Wood flooring throughout (including office) o Ceramic Tile in Baths and Laundry o Carpet in bedrooms o Lower Cabinets in Laundry with Formica Countertop and Stainless Steel Sink o Fans in Master and Living Room o Master Patio Slider o Large Covered Front and Back Patio/Deck The depiction of the site plans, building foot prints, floor plans, elevations and renderings shown within the MLS are for illustration purposes only and are subject to revision by the seller.
Home Details
Home Type
- Single Family
Est. Annual Taxes
- $2,651
Year Built
- Built in 2021 | Under Construction
Lot Details
- 8,364 Sq Ft Lot
HOA Fees
- $100 Monthly HOA Fees
Parking
- 2 Car Attached Garage
Property Views
- Mountain
- Valley
Home Design
- Stick Built Home
Interior Spaces
- 2,148 Sq Ft Home
- 1-Story Property
Kitchen
- Oven or Range
- Dishwasher
- Disposal
Flooring
- Wood
- Carpet
- Tile
Bedrooms and Bathrooms
- 3 Bedrooms
- 2 Full Bathrooms
Schools
- Animas Valley K-5 Elementary School
- Miller 6-8 Middle School
- Durango 9-12 High School
Utilities
- Forced Air Heating System
- Heating System Uses Natural Gas
- Water Heater
- Internet Available
Community Details
- Association fees include road maintenance
- Estancia HOA
Listing and Financial Details
- Assessor Parcel Number 559710320100
Ownership History
Purchase Details
Home Financials for this Owner
Home Financials are based on the most recent Mortgage that was taken out on this home.Purchase Details
Home Financials for this Owner
Home Financials are based on the most recent Mortgage that was taken out on this home.Similar Homes in Durango, CO
Home Values in the Area
Average Home Value in this Area
Purchase History
| Date | Type | Sale Price | Title Company |
|---|---|---|---|
| Warranty Deed | $957,500 | -- | |
| Special Warranty Deed | $763,550 | None Listed On Document |
Mortgage History
| Date | Status | Loan Amount | Loan Type |
|---|---|---|---|
| Open | $360,000 | New Conventional |
Property History
| Date | Event | Price | Change | Sq Ft Price |
|---|---|---|---|---|
| 03/28/2023 03/28/23 | Sold | $957,500 | -3.2% | $446 / Sq Ft |
| 02/09/2023 02/09/23 | Pending | -- | -- | -- |
| 01/16/2023 01/16/23 | For Sale | $989,000 | +29.5% | $461 / Sq Ft |
| 03/24/2022 03/24/22 | Sold | $763,550 | -0.2% | $355 / Sq Ft |
| 09/25/2021 09/25/21 | Pending | -- | -- | -- |
| 03/23/2021 03/23/21 | For Sale | $765,000 | -- | $356 / Sq Ft |
Tax History Compared to Growth
Tax History
| Year | Tax Paid | Tax Assessment Tax Assessment Total Assessment is a certain percentage of the fair market value that is determined by local assessors to be the total taxable value of land and additions on the property. | Land | Improvement |
|---|---|---|---|---|
| 2025 | $2,651 | $57,540 | $7,950 | $49,590 |
| 2024 | $2,280 | $52,550 | $6,990 | $45,560 |
| 2023 | $2,280 | $55,760 | $7,420 | $48,340 |
| 2022 | $714 | $58,330 | $7,760 | $50,570 |
| 2021 | $0 | $31,070 | $31,070 | $0 |
| 2020 | $0 | $7,710 | $7,710 | $0 |
Agents Affiliated with this Home
-
Darla Karle

Seller's Agent in 2023
Darla Karle
Keller Williams Realty Southwest Associates, LLC
(970) 903-9333
44 Total Sales
-
Deven Meininger

Buyer's Agent in 2023
Deven Meininger
The Wells Group of Durango, LLC
(970) 903-8316
92 Total Sales
-
Max Hutcheson

Seller's Agent in 2022
Max Hutcheson
The Wells Group of Durango, LLC
(970) 375-7014
340 Total Sales
Map
Source: Colorado Real Estate Network (CREN)
MLS Number: 779929
APN: R437870
- 7041 County Road 203
- 7017 County Road 203
- 67 Gleneagles Dr
- 156 Glade Ct
- 28 Dogleg Ln
- 9 Pebble Dr
- 310 Trimble Crossing Dr
- 370 Trimble Crossing Dr
- 244 Trimble Crossing Dr Unit 17
- 228 Trimble Crossing Dr
- 208 Trimble Crossing Dr
- 416, 422 & 428 Trimble Crossing Dr
- 402 & 408 Trimble Crossing Dr
- 380 & 390 Trimble Crossing Dr
- 95 W Dalton Rd
- 106 W Dalton Rd
- 45 Fairway Dr
- 78 Elkview Ct
- 204 W Dalton Rd
- 42 Fairway Dr

