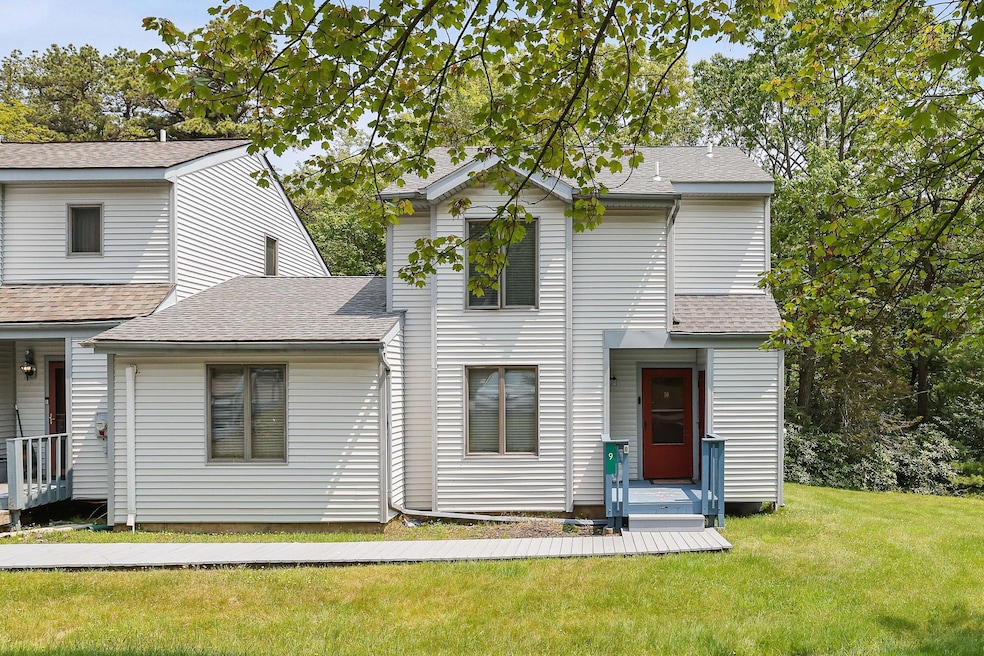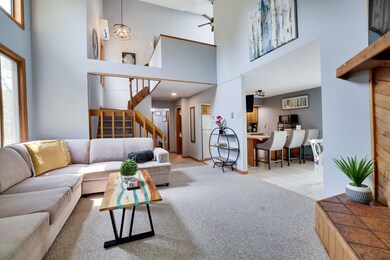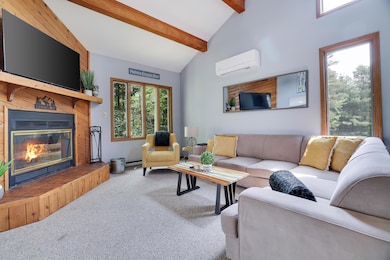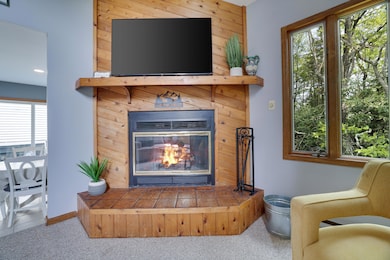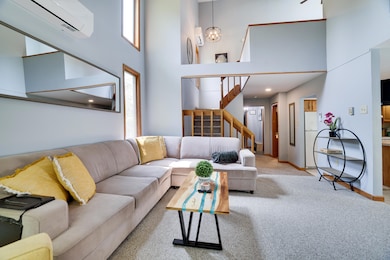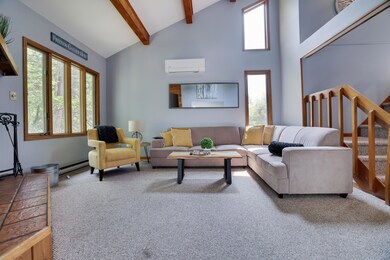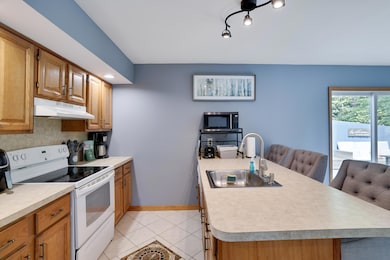
9 Gregory Place Lake Harmony, PA 18624
Estimated payment $2,301/month
Highlights
- Very Popular Property
- Open Floorplan
- Contemporary Architecture
- Second Kitchen
- Deck
- Cathedral Ceiling
About This Home
Just bring your bags to this fully furnished and turnkey short-term rental friendly end-unit townhome in Lake Harmony. Offering nearly 2,000 square feet of finished space, this low-maintenance retreat is ideal for a weekend getaway or a full season of mountain living—plus, generate income when you're not using it. Just minutes from the lake, ski slopes, golf, and restaurants, and with quick access to Route 80 and the PA Turnpike, the location makes every trip effortless. Inside, discover charming and functional spaces throughout. The spacious primary suite features a wet bar, sitting area, whirlpool tub, and private bath. The living room centers around a wood-accented fireplace beneath vaulted ceilings, creating a warm and inviting space for relaxing after a day on the lake or slopes. Upstairs loft is perfect for a game room, movie nook, or work-from-home setup. Three full baths service three bedrooms, making it easy to host family or guests. The oversized deck—with a private hot tub zone overlooking a peaceful wooded backdrop—is perfect for unwinding under the stars. Additional features include in-unit laundry, ductless AC/heat for year-round comfort, and community-maintained septic for peace of mind. Tastefully furnished and thoughtfully decorated, with no units behind to block your view, this one is ready to enjoy. Community pool and tennis courts are just around the corner. Call today to find out how to make this your new Pocono retreat!
Listing Agent
Redstone Run Realty, LLC - Stroudsburg License #RS 318582 Listed on: 06/12/2025
Townhouse Details
Home Type
- Townhome
Est. Annual Taxes
- $3,843
Year Built
- Built in 1988
Lot Details
- Property fronts a private road
- End Unit
- Private Streets
- Cleared Lot
HOA Fees
- $325 Monthly HOA Fees
Home Design
- Contemporary Architecture
- Fiberglass Roof
- Asphalt Roof
- Vinyl Siding
- Concrete Perimeter Foundation
Interior Spaces
- 1,915 Sq Ft Home
- 2-Story Property
- Open Floorplan
- Wet Bar
- Beamed Ceilings
- Cathedral Ceiling
- Ceiling Fan
- Recessed Lighting
- Wood Burning Fireplace
- Wood Frame Window
- Sliding Doors
- Entrance Foyer
- Living Room with Fireplace
- Dining Room
- Loft
Kitchen
- Second Kitchen
- Eat-In Kitchen
- Breakfast Bar
- Electric Oven
- Microwave
- Dishwasher
- Laminate Countertops
Flooring
- Carpet
- Ceramic Tile
Bedrooms and Bathrooms
- 3 Bedrooms
- Primary Bedroom on Main
- 3 Full Bathrooms
- Primary bathroom on main floor
- Soaking Tub
Laundry
- Laundry on main level
- Stacked Washer and Dryer
Parking
- 1 Open Parking Space
- Off-Street Parking
Outdoor Features
- Deck
- Outdoor Gas Grill
Utilities
- Ductless Heating Or Cooling System
- Zoned Heating
- Air Source Heat Pump
- Baseboard Heating
- Private Water Source
- Private Sewer
Listing and Financial Details
- Assessor Parcel Number 19D-21-6C
Community Details
Overview
- Association fees include ground maintenance
- On-Site Maintenance
Recreation
- Tennis Courts
- Community Playground
- Community Pool
Map
Home Values in the Area
Average Home Value in this Area
Tax History
| Year | Tax Paid | Tax Assessment Tax Assessment Total Assessment is a certain percentage of the fair market value that is determined by local assessors to be the total taxable value of land and additions on the property. | Land | Improvement |
|---|---|---|---|---|
| 2025 | $3,843 | $56,133 | $5,811 | $50,322 |
| 2024 | $4,002 | $56,133 | $5,811 | $50,322 |
| 2023 | $2,726 | $42,125 | $5,811 | $36,314 |
| 2022 | $2,726 | $42,125 | $5,811 | $36,314 |
| 2021 | $2,726 | $42,125 | $5,811 | $36,314 |
| 2020 | $2,726 | $42,125 | $5,811 | $36,314 |
| 2019 | $2,642 | $42,125 | $5,811 | $36,314 |
| 2018 | $2,642 | $42,125 | $5,811 | $36,314 |
| 2017 | $2,587 | $42,125 | $5,811 | $36,314 |
| 2016 | -- | $42,125 | $5,811 | $36,314 |
| 2015 | -- | $42,125 | $5,811 | $36,314 |
| 2014 | -- | $42,125 | $5,811 | $36,314 |
Property History
| Date | Event | Price | Change | Sq Ft Price |
|---|---|---|---|---|
| 07/10/2025 07/10/25 | For Sale | $299,000 | +10.7% | $156 / Sq Ft |
| 03/03/2023 03/03/23 | Sold | $270,000 | -6.9% | $141 / Sq Ft |
| 03/01/2023 03/01/23 | Price Changed | $290,000 | 0.0% | $151 / Sq Ft |
| 01/27/2023 01/27/23 | Pending | -- | -- | -- |
| 01/26/2023 01/26/23 | Price Changed | $290,000 | +3.9% | $151 / Sq Ft |
| 01/13/2023 01/13/23 | For Sale | $279,000 | +44.6% | $146 / Sq Ft |
| 07/13/2021 07/13/21 | Sold | $193,000 | -0.5% | $101 / Sq Ft |
| 05/27/2021 05/27/21 | Pending | -- | -- | -- |
| 05/25/2021 05/25/21 | For Sale | $194,000 | -- | $101 / Sq Ft |
Purchase History
| Date | Type | Sale Price | Title Company |
|---|---|---|---|
| Deed | $270,000 | City Abstract | |
| Interfamily Deed Transfer | -- | Commonground Abstract Llc | |
| Deed | $193,000 | Common Ground Abstract Llc | |
| Deed | $80,000 | None Available | |
| Sheriffs Deed | $45,800 | None Available | |
| Deed | $115,000 | -- |
Mortgage History
| Date | Status | Loan Amount | Loan Type |
|---|---|---|---|
| Previous Owner | $144,750 | Commercial | |
| Previous Owner | $93,500 | No Value Available |
About the Listing Agent
Xander's Other Listings
Source: Pocono Mountains Association of REALTORS®
MLS Number: PM-132870
APN: 19D-21-6C
- 5 Gregory Place
- 21 Lipuma Dr Unit 2A
- 57 Red Fox Ct
- 22 Finch Grove
- 94 Red Fox Ct
- 35 Falcon Run
- 41 Ruffed Grouse Ct
- 99 Ruffed Grouse Ct
- 63 Ruffed Grouse Ct
- 75 Warbler Ct
- 37 Summit Wind Dr
- 35 Wood St
- 52 Laurelwoods Dr
- 58 Wood St
- 7 Midlake Dr Unit 201A
- 162 Laurelwoods Dr
- 42 Mountainwoods Dr
- 21 Midlake Dr
- 0 Laurelwood Dr Unit 52
- 446 Mountainwoods Dr
- 175 S Lake Dr
- 21 Hazard Run Rd
- 5502 Pennsylvania 115
- 1146 Boulder Rd
- 64 Hugo Dr
- 40 Dillon Way
- 6 Basswood Ct
- 148 Sycamore Cir
- 194 Chapman Cir Unit ID1250013P
- 134 Knoll Dr
- 59 Penn Forest Trail
- 9 Denise Ct
- 119 Antler Trail
- 1645 Long Pond Rd
- 407 Mountain Rd
- 112 Aspen Dr
- 105 Fawn Ln
- 121 Azalea Dr
- 548 Mountain Rd
- 3171 Chippewa Trail
