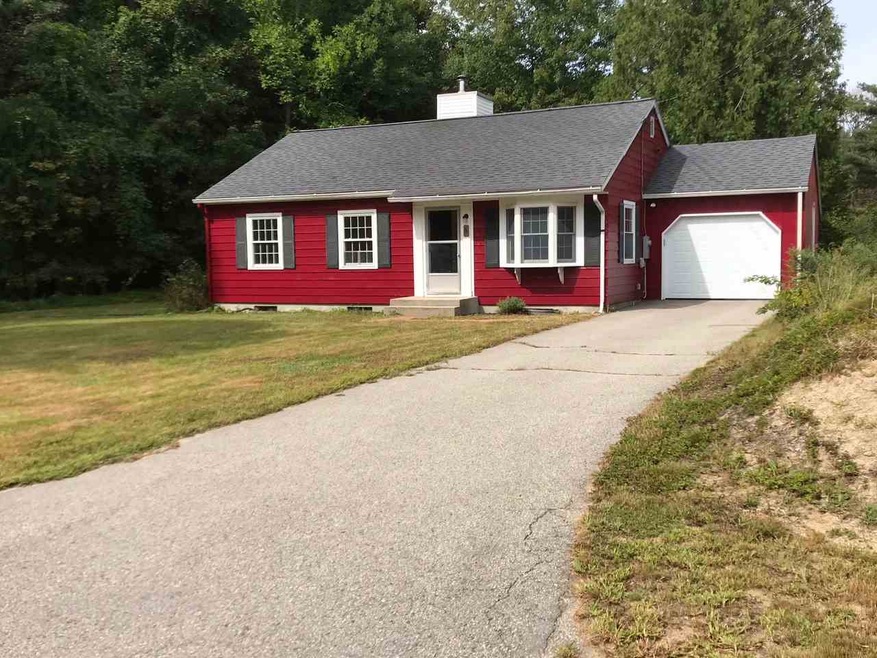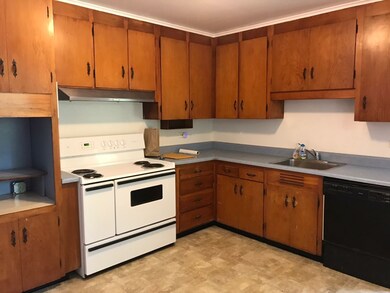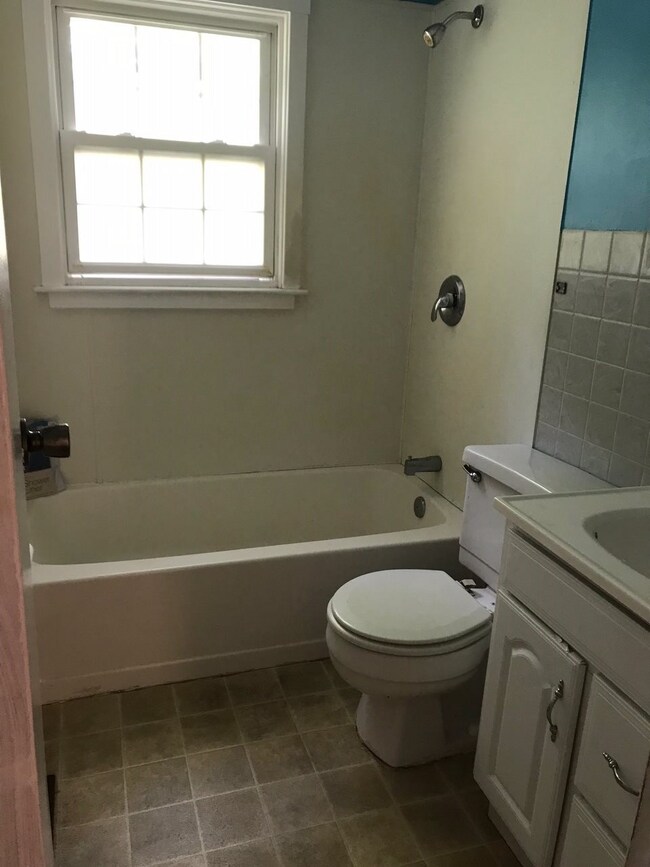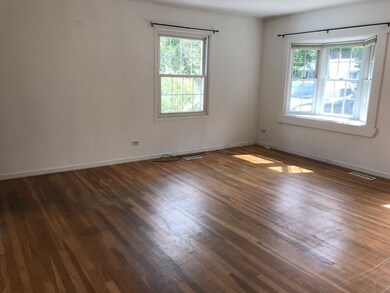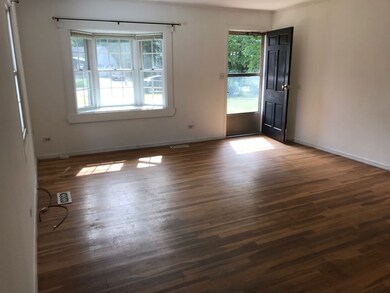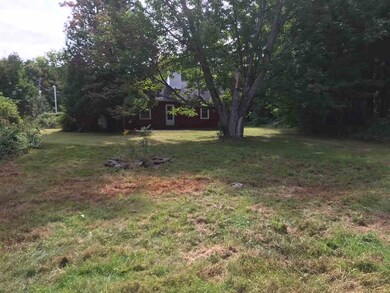
9 Highland Terrace Wolfeboro, NH 03894
Estimated Value: $406,000 - $470,000
3
Beds
1
Bath
1,044
Sq Ft
$417/Sq Ft
Est. Value
Highlights
- Wood Flooring
- Hot Water Heating System
- 1-Story Property
- 1 Car Attached Garage
- Level Lot
About This Home
As of November 2018Just over a mile to downtown Wolfeboro on a quiet dead end road you will find this 3 bedroom 1 bath home featuring a large eating kitchen, hardwood floors, a full basement, attached 1 car garage, and 1/2 acre level lot. This is a great property at a great price!
Home Details
Home Type
- Single Family
Est. Annual Taxes
- $2,118
Year Built
- Built in 1955
Lot Details
- 1 Acre Lot
- Level Lot
- Property is zoned 1FRES
Parking
- 1 Car Attached Garage
Home Design
- Concrete Foundation
- Wood Frame Construction
- Shingle Roof
Interior Spaces
- 1-Story Property
- Interior Basement Entry
- Stove
Flooring
- Wood
- Vinyl
Bedrooms and Bathrooms
- 3 Bedrooms
- 1 Full Bathroom
Schools
- Carpenter Elementary School
- Kingswood Regional Middle School
- Kingswood Regional High School
Utilities
- Hot Water Heating System
- Heating System Uses Oil
- 100 Amp Service
- Electric Water Heater
- Septic Tank
- Private Sewer
- Leach Field
Listing and Financial Details
- Tax Lot 121
- 15% Total Tax Rate
Ownership History
Date
Name
Owned For
Owner Type
Purchase Details
Closed on
Feb 23, 2024
Sold by
Collins Mark T and Collins Susan M
Bought by
Collins Ft and Collins
Total Days on Market
9
Current Estimated Value
Purchase Details
Listed on
Sep 7, 2018
Closed on
Nov 6, 2018
Sold by
Bloomer Brian and Bloomer Catherine
Bought by
Collins Mark T and Collins Susan M
Seller's Agent
Fae Moore
BHHS Verani Wolfeboro
Buyer's Agent
Fae Moore
BHHS Verani Wolfeboro
List Price
$189,900
Sold Price
$185,000
Premium/Discount to List
-$4,900
-2.58%
Home Financials for this Owner
Home Financials are based on the most recent Mortgage that was taken out on this home.
Avg. Annual Appreciation
14.38%
Original Mortgage
$188,977
Interest Rate
4.6%
Mortgage Type
VA
Purchase Details
Closed on
Jul 29, 2005
Sold by
Payne Karen C
Bought by
Bloomer Brian and Bloomer Catherine
Home Financials for this Owner
Home Financials are based on the most recent Mortgage that was taken out on this home.
Original Mortgage
$260,000
Interest Rate
5.67%
Mortgage Type
Purchase Money Mortgage
Purchase Details
Closed on
Jun 18, 2004
Sold by
Reynolds Thomas R and Reynolds Lillian T
Bought by
Payne Karen C
Home Financials for this Owner
Home Financials are based on the most recent Mortgage that was taken out on this home.
Original Mortgage
$130,000
Interest Rate
6.12%
Mortgage Type
Purchase Money Mortgage
Similar Homes in the area
Create a Home Valuation Report for This Property
The Home Valuation Report is an in-depth analysis detailing your home's value as well as a comparison with similar homes in the area
Home Values in the Area
Average Home Value in this Area
Purchase History
| Date | Buyer | Sale Price | Title Company |
|---|---|---|---|
| Collins Ft | -- | None Available | |
| Collins Mark T | $185,000 | -- | |
| Bloomer Brian | $189,900 | -- | |
| Payne Karen C | $150,000 | -- |
Source: Public Records
Mortgage History
| Date | Status | Borrower | Loan Amount |
|---|---|---|---|
| Previous Owner | Collins Mark T | $188,116 | |
| Previous Owner | Collins Mark T | $188,977 | |
| Previous Owner | Payne Karen C | $260,000 | |
| Previous Owner | Payne Karen C | $130,000 |
Source: Public Records
Property History
| Date | Event | Price | Change | Sq Ft Price |
|---|---|---|---|---|
| 11/05/2018 11/05/18 | Sold | $185,000 | -2.6% | $177 / Sq Ft |
| 09/16/2018 09/16/18 | Pending | -- | -- | -- |
| 09/07/2018 09/07/18 | For Sale | $189,900 | -- | $182 / Sq Ft |
Source: PrimeMLS
Tax History Compared to Growth
Tax History
| Year | Tax Paid | Tax Assessment Tax Assessment Total Assessment is a certain percentage of the fair market value that is determined by local assessors to be the total taxable value of land and additions on the property. | Land | Improvement |
|---|---|---|---|---|
| 2024 | $3,094 | $194,600 | $60,000 | $134,600 |
| 2023 | $2,859 | $194,600 | $60,000 | $134,600 |
| 2022 | $2,573 | $194,600 | $60,000 | $134,600 |
| 2021 | $2,660 | $194,600 | $60,000 | $134,600 |
| 2020 | $2,529 | $194,400 | $60,000 | $134,400 |
| 2019 | $2,308 | $145,700 | $60,000 | $85,700 |
| 2018 | $2,288 | $144,800 | $60,000 | $84,800 |
| 2017 | $2,169 | $144,800 | $60,000 | $84,800 |
| 2016 | $2,121 | $145,000 | $60,000 | $85,000 |
| 2015 | $2,023 | $145,000 | $60,000 | $85,000 |
| 2014 | $2,230 | $171,400 | $72,500 | $98,900 |
| 2013 | $2,199 | $171,400 | $72,500 | $98,900 |
Source: Public Records
Agents Affiliated with this Home
-
Fae Moore

Seller's Agent in 2018
Fae Moore
BHHS Verani Wolfeboro
(603) 833-0644
80 Total Sales
Map
Source: PrimeMLS
MLS Number: 4717258
APN: WOLF-000202-000121
Nearby Homes
- 9 Wolfeboro Common
- 10 Wolfeboro Common
- 12 Forest Rd
- 6 Foxglove Ln
- 8 Port Wedeln Rd
- 222 N Main St
- 37 Port Wedeln Rd
- 29 Lakeview Dr
- 45 Hemlock Dr
- 146 N Main St
- 17 Waumbeck Rd
- 208 Forest Rd
- 269 Forest Rd
- 264 Forest Rd
- 0 King St
- 46 King St
- 74 Keewaydin Rd
- 20 Wyman Dr
- 00 Pine Hill Rd
- 40 Harbor Way Unit 21
- 9 Highland Terrace
- 7 Highland Terrace
- 13 Highland Terrace
- 00 Highland Terrace
- 5 Highland Terrace
- 8 Highland Terrace
- 332 N Main St
- 12 Highland Terrace
- 14 Highland Terrace
- 10 Highland Terrace
- 15 Highland Terrace
- TM 201-80 Highland
- 1 Highland Terrace
- 6 Highland Terrace
- 4 Highland Terrace
- 13 Ambrose Way
- 19 Ambrose Way View Lot
- 19 Ambrose Way
- 11 Ambrose Way
- 23 Ambrose Way
