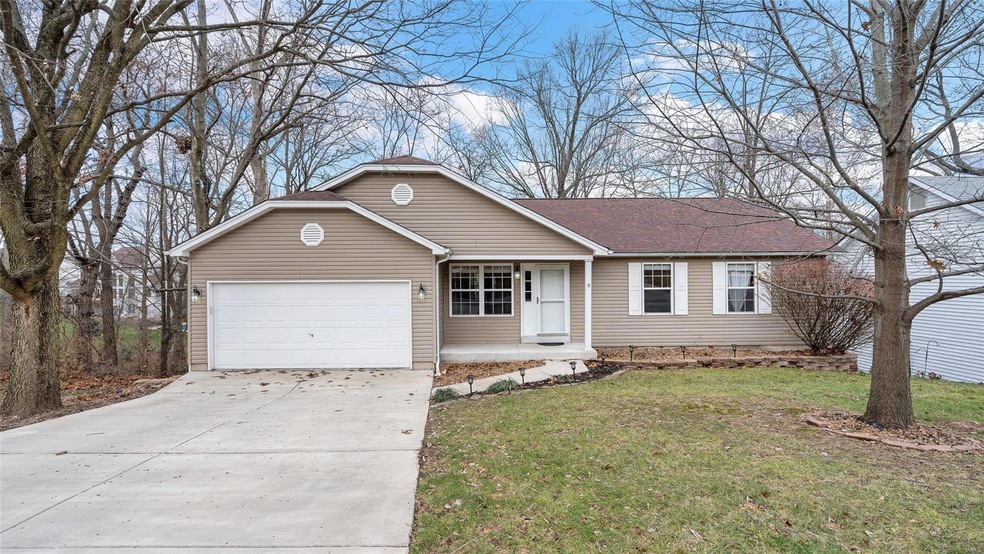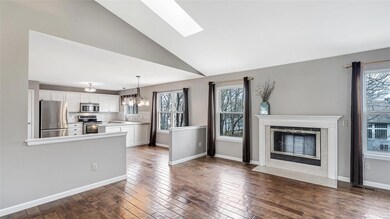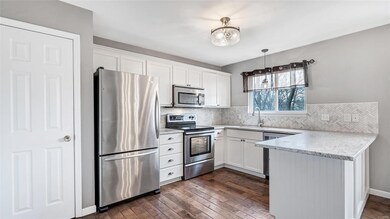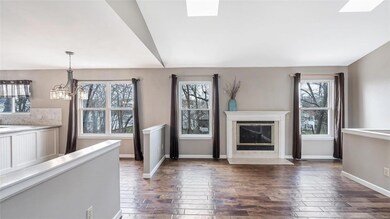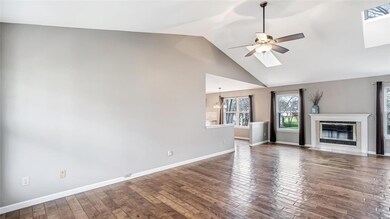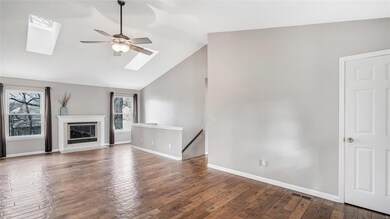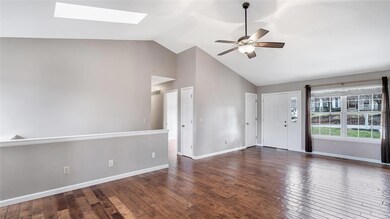
9 Lodge Ct Lake Saint Louis, MO 63367
Highlights
- Golf Club
- Access To Lake
- Open Floorplan
- Green Tree Elementary School Rated A-
- Primary Bedroom Suite
- Clubhouse
About This Home
As of December 2024Welcome home to this 3 bed/2 bath beauty in the heart of Lake St Louis. Within walking distance to 2 parks and the lake, this home is perfectly situated for privacy on a quiet cul-de-sac backing to a wooded creek. Upgrades all over: gleaming hand scraped solid oak HW floors, textured granite countertops, herringbone marble backsplash, Stainless energy star appliances, and marble vanity tops just to name a few. The freshly painted interior boasts vaulted ceilings, skylights, and an open concept layout. Privacy awaits on your sprawling 400+ sq ft composite deck that overlooks a beautiful nature bound creek. LL has ~300 sq ft rec room, an unfinished area with built-in shelving, newer HVAC and 2 walkouts. As part of the LSLCA you will have access to golf, pool, clubhouse, tennis, concerts, movie nights, fishing, boating and more! Less than 2 miles to grocery, The Meadows, The Shops at Hawk Ridge, Hwy 40, Hwy 70, and Hwy 364! This really is a must see. HW included.
Last Agent to Sell the Property
Trademark Real Estate, Inc License #2015007691 Listed on: 12/04/2019
Home Details
Home Type
- Single Family
Est. Annual Taxes
- $3,435
Year Built
- Built in 1992
Lot Details
- 7,449 Sq Ft Lot
- Back to Public Ground
- Backs To Open Common Area
- Cul-De-Sac
- Wooded Lot
- Backs to Trees or Woods
HOA Fees
- $50 Monthly HOA Fees
Parking
- 2 Car Attached Garage
- Workshop in Garage
- Garage Door Opener
Home Design
- Ranch Style House
- Traditional Architecture
- Vinyl Siding
Interior Spaces
- Open Floorplan
- Vaulted Ceiling
- Ceiling Fan
- Skylights
- Wood Burning Fireplace
- Bay Window
- Panel Doors
- Family Room with Fireplace
- Living Room
- Combination Kitchen and Dining Room
- Lower Floor Utility Room
Kitchen
- Eat-In Kitchen
- Electric Oven or Range
- <<microwave>>
- Dishwasher
- Stainless Steel Appliances
- Granite Countertops
- Disposal
Bedrooms and Bathrooms
- 3 Main Level Bedrooms
- Primary Bedroom Suite
- 2 Full Bathrooms
- Shower Only
Partially Finished Basement
- Walk-Out Basement
- Basement Fills Entire Space Under The House
- Basement Ceilings are 8 Feet High
- Rough-In Basement Bathroom
- Basement Window Egress
Home Security
- Storm Doors
- Fire and Smoke Detector
Eco-Friendly Details
- Energy-Efficient Appliances
Outdoor Features
- Access To Lake
- Deck
Schools
- Green Tree Elem. Elementary School
- Wentzville South Middle School
- Timberland High School
Utilities
- 90% Forced Air Heating and Cooling System
- Humidifier
- Heating System Uses Gas
- Underground Utilities
- Gas Water Heater
- High Speed Internet
Listing and Financial Details
- Assessor Parcel Number 4-0023-5065-00-0044.0000000
Community Details
Recreation
- Golf Club
- Tennis Club
- Community Pool
- Recreational Area
Additional Features
- Clubhouse
Ownership History
Purchase Details
Home Financials for this Owner
Home Financials are based on the most recent Mortgage that was taken out on this home.Purchase Details
Home Financials for this Owner
Home Financials are based on the most recent Mortgage that was taken out on this home.Similar Homes in the area
Home Values in the Area
Average Home Value in this Area
Purchase History
| Date | Type | Sale Price | Title Company |
|---|---|---|---|
| Warranty Deed | -- | Select Title Group | |
| Warranty Deed | -- | None Available |
Mortgage History
| Date | Status | Loan Amount | Loan Type |
|---|---|---|---|
| Open | $306,348 | FHA | |
| Previous Owner | $244,215 | VA | |
| Previous Owner | $249,158 | VA |
Property History
| Date | Event | Price | Change | Sq Ft Price |
|---|---|---|---|---|
| 12/17/2024 12/17/24 | Sold | -- | -- | -- |
| 11/10/2024 11/10/24 | Pending | -- | -- | -- |
| 11/07/2024 11/07/24 | Price Changed | $312,900 | 0.0% | $191 / Sq Ft |
| 10/24/2024 10/24/24 | Price Changed | $313,000 | -0.6% | $191 / Sq Ft |
| 10/19/2024 10/19/24 | Price Changed | $315,000 | -3.0% | $192 / Sq Ft |
| 10/12/2024 10/12/24 | For Sale | $324,900 | 0.0% | $198 / Sq Ft |
| 10/03/2024 10/03/24 | Pending | -- | -- | -- |
| 09/27/2024 09/27/24 | For Sale | $324,900 | 0.0% | $198 / Sq Ft |
| 09/23/2024 09/23/24 | Pending | -- | -- | -- |
| 09/16/2024 09/16/24 | Price Changed | $324,900 | -6.9% | $198 / Sq Ft |
| 09/09/2024 09/09/24 | Price Changed | $348,900 | -0.3% | $213 / Sq Ft |
| 08/14/2024 08/14/24 | Price Changed | $349,900 | -1.4% | $213 / Sq Ft |
| 07/31/2024 07/31/24 | Price Changed | $354,900 | -1.4% | $217 / Sq Ft |
| 07/31/2024 07/31/24 | Price Changed | $359,900 | -1.4% | $220 / Sq Ft |
| 07/18/2024 07/18/24 | Price Changed | $364,900 | -2.7% | $223 / Sq Ft |
| 07/06/2024 07/06/24 | Price Changed | $375,000 | -2.6% | $229 / Sq Ft |
| 06/29/2024 06/29/24 | For Sale | $385,000 | +57.2% | $235 / Sq Ft |
| 02/12/2020 02/12/20 | Sold | -- | -- | -- |
| 01/14/2020 01/14/20 | Pending | -- | -- | -- |
| 01/01/2020 01/01/20 | For Sale | $244,900 | 0.0% | $149 / Sq Ft |
| 12/23/2019 12/23/19 | Off Market | -- | -- | -- |
| 12/04/2019 12/04/19 | For Sale | $244,900 | -- | $149 / Sq Ft |
Tax History Compared to Growth
Tax History
| Year | Tax Paid | Tax Assessment Tax Assessment Total Assessment is a certain percentage of the fair market value that is determined by local assessors to be the total taxable value of land and additions on the property. | Land | Improvement |
|---|---|---|---|---|
| 2023 | $3,435 | $49,834 | $0 | $0 |
| 2022 | $2,665 | $38,653 | $0 | $0 |
| 2021 | $2,668 | $38,653 | $0 | $0 |
| 2020 | $2,406 | $33,528 | $0 | $0 |
| 2019 | $2,232 | $33,528 | $0 | $0 |
| 2018 | $2,071 | $29,662 | $0 | $0 |
| 2017 | $2,392 | $29,662 | $0 | $0 |
| 2016 | $1,965 | $27,807 | $0 | $0 |
| 2015 | $1,909 | $27,807 | $0 | $0 |
| 2014 | $1,788 | $26,764 | $0 | $0 |
Agents Affiliated with this Home
-
Janice Regna
J
Seller's Agent in 2024
Janice Regna
Exit Elite Realty
(314) 712-5168
1 in this area
16 Total Sales
-
Alexander Bargen

Buyer's Agent in 2024
Alexander Bargen
Berkshire Hathway Home Services
(314) 985-4262
1 in this area
25 Total Sales
-
Ryan Sturm

Seller's Agent in 2020
Ryan Sturm
Trademark Real Estate, Inc
(636) 887-5629
11 Total Sales
-
Holly Kennedy

Buyer's Agent in 2020
Holly Kennedy
Exit Elite Realty
(314) 255-8274
201 Total Sales
Map
Source: MARIS MLS
MLS Number: MIS19087149
APN: 4-0023-5065-00-0044.0000000
- 1007 Bridle Spur Ln
- 908 Bridle Spur Ln
- 2452 Fox Bridge Ct Unit 42
- 1
- 2417 S Lakeridge Ct Unit 14
- 1 Nottingham @ Chateau de Fond Du Lac
- 1
- 1 Monaco @ Chateau de Fond Du Lac
- 1 Waverly @ Chateau de Fond Du Lac
- 1
- 1028 Marions Cove Dr
- 115 Place de Yeager
- 6 Trailside Dr
- 1208 Brookstone Ln
- 513 Upper Ridgepointe Ct
- 501 Upper Ridgepointe Ct
- 1204 Cobblestone Terrace
- 311 Hickory Wood Ct
- 17 Eagles Way Ln
- 23 Marquette Dr
