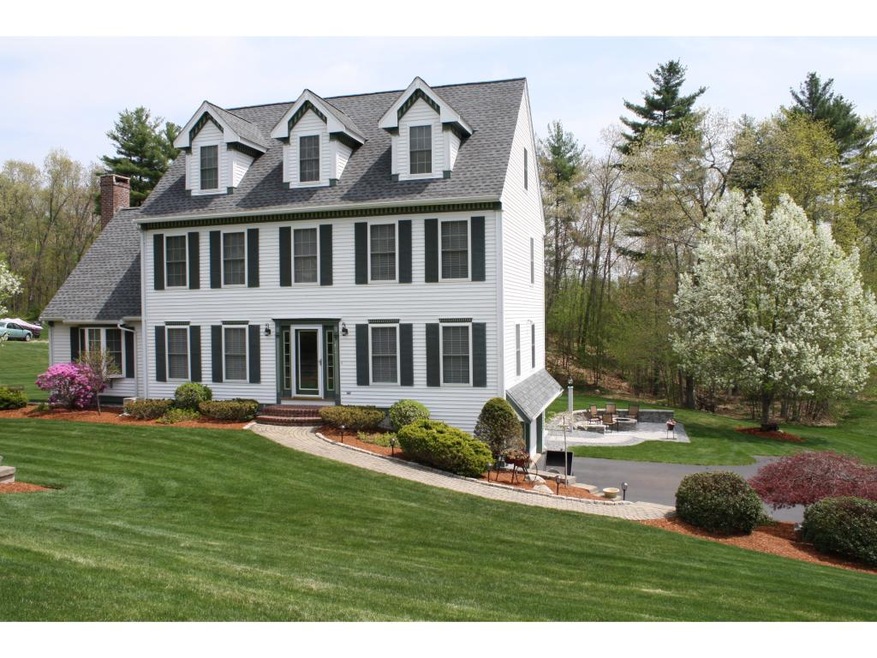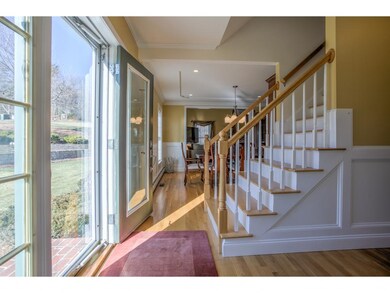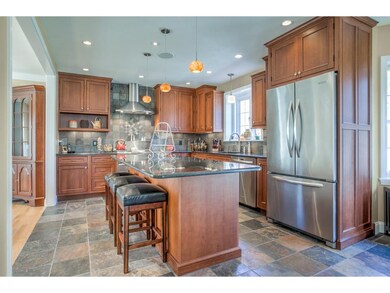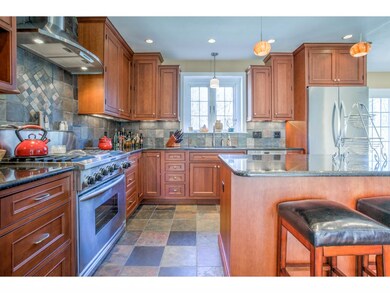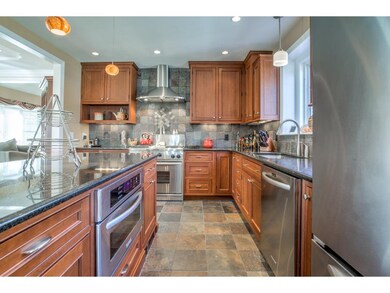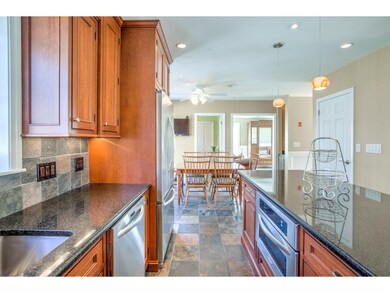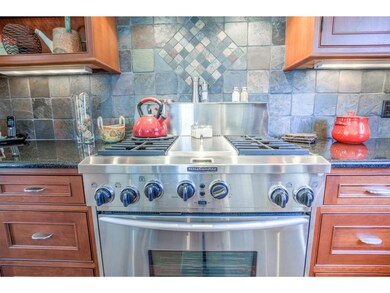
9 Long Meadow Rd Windham, NH 03087
Highlights
- Deck
- Wooded Lot
- Wood Flooring
- Golden Brook Elementary School Rated A-
- Cathedral Ceiling
- Fireplace
About This Home
As of September 2019Welcome home to Laurel Oaks Estates. This meticulously maintained home boasts many upgrades. With a completely renovated kitchen, you will enjoy designer cherry cabinets, top of the line stainless appliances, natural slate floors and granite. With a beverage fridge and built in bar pantry to complete this chefs paradise. There are two sets of doors to access your Azek deck that spans the entire length of the home. Just Steps away from a new hardscaped patio with a built in fire pit. You will have your choice of not 1 but 2 master suites. The third floor has been beautifully finished with custom built ins as well as cedar lined bench seats. The list goes on and on. At almost 3200 square feet of living in a beautiful cul-de-sac neighborhood. Make your appointment today and welcome home!
Last Agent to Sell the Property
Keller Williams Gateway Realty/Salem License #065395

Home Details
Home Type
- Single Family
Est. Annual Taxes
- $13,414
Year Built
- 1997
Lot Details
- 1.45 Acre Lot
- Landscaped
- Level Lot
- Sprinkler System
- Wooded Lot
- Property is zoned RD
Parking
- 2 Car Garage
- Automatic Garage Door Opener
- Driveway
Home Design
- Concrete Foundation
- Wood Frame Construction
- Architectural Shingle Roof
- Wood Siding
- Vinyl Siding
Interior Spaces
- 3-Story Property
- Cathedral Ceiling
- Fireplace
- Drapes & Rods
- Blinds
- Dining Area
- Home Security System
Kitchen
- Oven
- Gas Range
- Range Hood
- Microwave
- Dishwasher
- Kitchen Island
Flooring
- Wood
- Carpet
- Slate Flooring
- Ceramic Tile
Bedrooms and Bathrooms
- 4 Bedrooms
- Walk-In Closet
Laundry
- Laundry on main level
- Washer and Dryer Hookup
Unfinished Basement
- Basement Fills Entire Space Under The House
- Interior Basement Entry
Outdoor Features
- Deck
- Patio
Utilities
- Hot Water Heating System
- Heating System Uses Oil
- 200+ Amp Service
- Private Water Source
- Drilled Well
- Oil Water Heater
- Septic Tank
- Leach Field
Listing and Financial Details
- 24% Total Tax Rate
Ownership History
Purchase Details
Purchase Details
Home Financials for this Owner
Home Financials are based on the most recent Mortgage that was taken out on this home.Purchase Details
Home Financials for this Owner
Home Financials are based on the most recent Mortgage that was taken out on this home.Purchase Details
Map
Similar Homes in Windham, NH
Home Values in the Area
Average Home Value in this Area
Purchase History
| Date | Type | Sale Price | Title Company |
|---|---|---|---|
| Warranty Deed | -- | None Available | |
| Warranty Deed | $579,000 | -- | |
| Warranty Deed | $520,000 | -- | |
| Warranty Deed | $224,300 | -- |
Mortgage History
| Date | Status | Loan Amount | Loan Type |
|---|---|---|---|
| Open | $150,000 | Stand Alone Refi Refinance Of Original Loan | |
| Previous Owner | $521,100 | Purchase Money Mortgage | |
| Previous Owner | $468,000 | No Value Available | |
| Previous Owner | $150,000 | Unknown | |
| Previous Owner | $150,000 | Unknown | |
| Previous Owner | $65,000 | Unknown |
Property History
| Date | Event | Price | Change | Sq Ft Price |
|---|---|---|---|---|
| 09/20/2019 09/20/19 | Sold | $579,000 | -0.2% | $203 / Sq Ft |
| 08/15/2019 08/15/19 | Pending | -- | -- | -- |
| 08/05/2019 08/05/19 | For Sale | $579,900 | +11.5% | $203 / Sq Ft |
| 05/13/2016 05/13/16 | Sold | $520,000 | -0.9% | $164 / Sq Ft |
| 03/13/2016 03/13/16 | Pending | -- | -- | -- |
| 02/23/2016 02/23/16 | For Sale | $524,900 | -- | $166 / Sq Ft |
Tax History
| Year | Tax Paid | Tax Assessment Tax Assessment Total Assessment is a certain percentage of the fair market value that is determined by local assessors to be the total taxable value of land and additions on the property. | Land | Improvement |
|---|---|---|---|---|
| 2024 | $13,414 | $592,500 | $196,300 | $396,200 |
| 2023 | $12,703 | $593,600 | $196,300 | $397,300 |
| 2022 | $11,490 | $581,500 | $196,300 | $385,200 |
| 2021 | $10,712 | $575,300 | $196,300 | $379,000 |
| 2020 | $11,005 | $575,300 | $196,300 | $379,000 |
| 2019 | $9,875 | $437,900 | $179,700 | $258,200 |
| 2018 | $10,397 | $446,400 | $179,700 | $266,700 |
| 2017 | $9,017 | $446,400 | $179,700 | $266,700 |
| 2016 | $8,807 | $403,600 | $179,700 | $223,900 |
| 2015 | $8,688 | $400,000 | $179,700 | $220,300 |
| 2014 | $9,290 | $387,100 | $192,000 | $195,100 |
| 2013 | $9,438 | $399,900 | $192,000 | $207,900 |
Source: PrimeMLS
MLS Number: 4472498
APN: WNDM-000008-B000000-005721
- 40 Gaita Dr
- 22 Gaita Dr
- 242 Rockingham Rd
- 17 Northland Rd
- 15 Lamplighter Village Rd
- 15 Madison Ln
- 27 Gulf Rd
- 5 Hampshire Dr
- 14 Hunt Rd
- 11 Midtrail Crossing Ln
- 10 Hadleigh Rd
- 4 Kinsman Ln
- 18 Nathan Rd
- 17 Madison Ln
- 15 Flat Rock Rd
- 35 Northland Rd
- 24 Rockingham Rd
- 3 Kinsman Ln
- 4 Mary Anthony Dr Unit 17
- 5 Madison Ln
