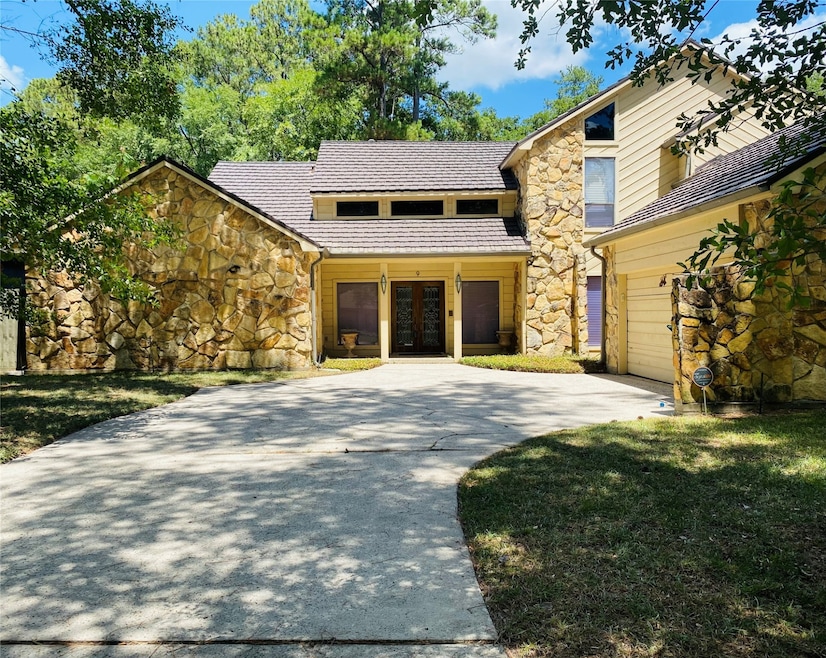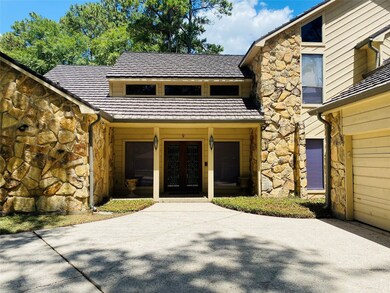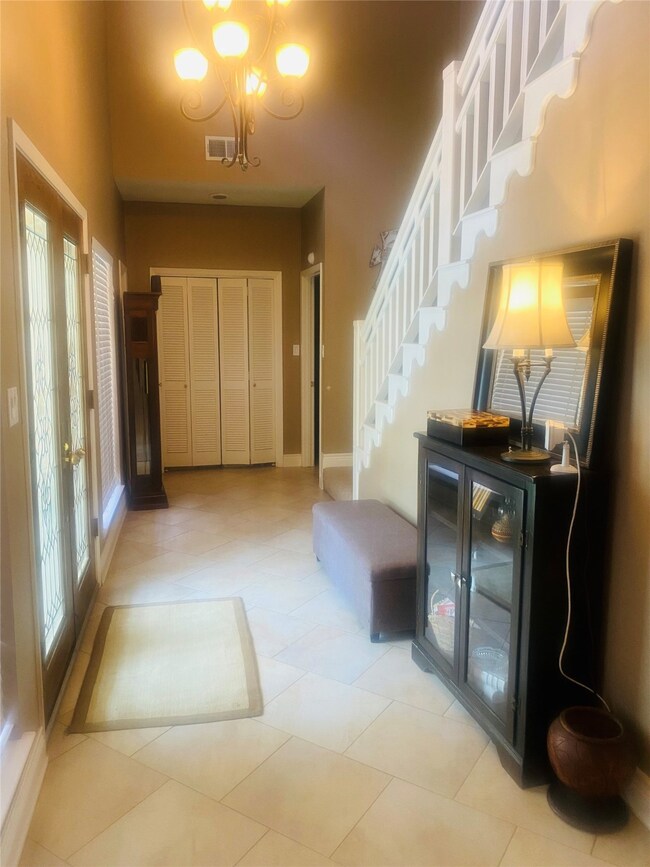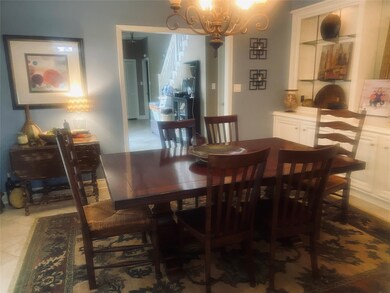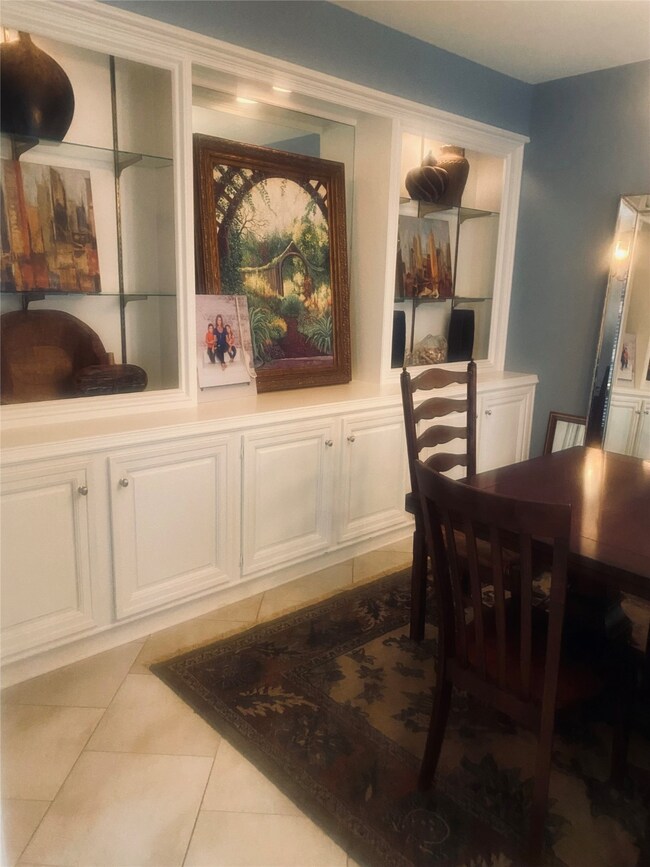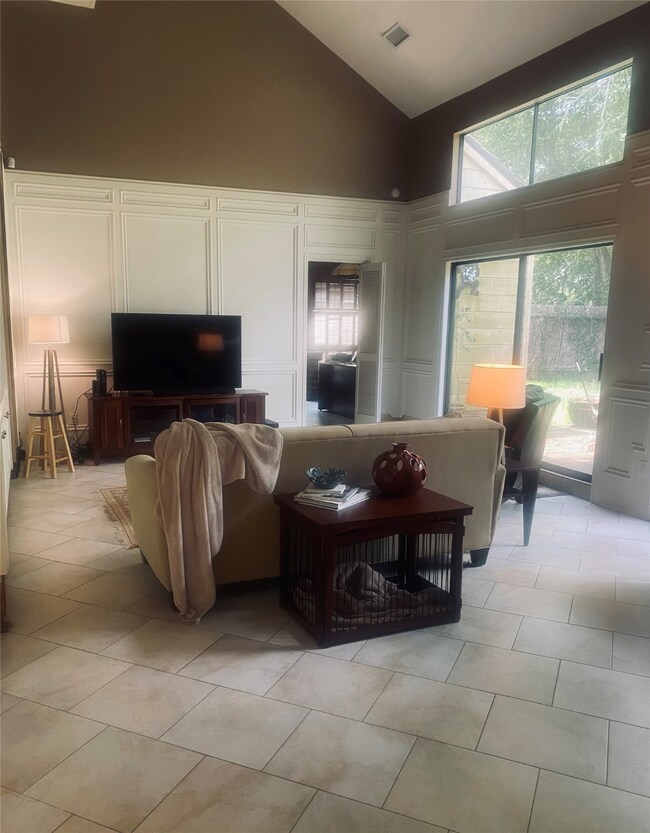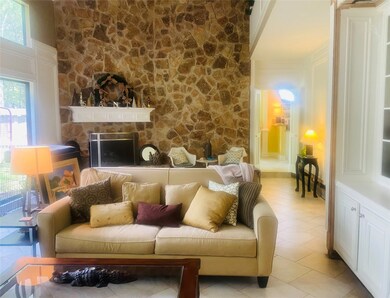
9 Paintedcup Ct Spring, TX 77380
Grogan's Mill NeighborhoodHighlights
- Golf Course Community
- Green Roof
- High Ceiling
- Lamar Elementary School Rated A-
- Traditional Architecture
- Community Pool
About This Home
As of June 2023Fantastic Tom Cox Sr. custom located in upfront village of Grogans Mill. High ceilings and large rooms make the stone detailing inside and outside a stunning feature. Metal roof (2019), a/c units (2018), water heater (2017). Large master suite with outdoor access. Island kitchen with bosche/thermador appliances. Tons of storage and large secondary bedrooms. Home is in need of repairs and is being sold AS IS/WHERE IS. No repairs will be done. Minutes from I45, shopping, waterway, pavilion, parks and schools. You can't beat this location! Come see if you can make this your dream home today.
Last Agent to Sell the Property
Kristina Villarreal
Urban Woods Realty License #0502485 Listed on: 07/19/2022
Home Details
Home Type
- Single Family
Est. Annual Taxes
- $5,676
Year Built
- Built in 1978
Lot Details
- 9,982 Sq Ft Lot
- Cul-De-Sac
- Back Yard Fenced
Parking
- 2 Car Attached Garage
- Driveway
Home Design
- Traditional Architecture
- Slab Foundation
- Aluminum Roof
- Wood Siding
- Stone Siding
Interior Spaces
- 3,106 Sq Ft Home
- 2-Story Property
- High Ceiling
- Gas Log Fireplace
- Window Treatments
- Living Room
- Breakfast Room
- Dining Room
- Home Office
- Utility Room
- Washer and Gas Dryer Hookup
Kitchen
- Breakfast Bar
- Electric Oven
- Gas Cooktop
- Microwave
- Dishwasher
- Kitchen Island
- Disposal
Flooring
- Carpet
- Tile
Bedrooms and Bathrooms
- 4 Bedrooms
- Double Vanity
- Single Vanity
- Bathtub with Shower
- Separate Shower
Home Security
- Security System Owned
- Intercom
- Fire and Smoke Detector
Eco-Friendly Details
- Green Roof
- Energy-Efficient HVAC
- Energy-Efficient Thermostat
Outdoor Features
- Rear Porch
Schools
- Lamar Elementary School
- Knox Junior High School
- The Woodlands College Park High School
Utilities
- Central Heating and Cooling System
- Heating System Uses Gas
- Programmable Thermostat
Community Details
Overview
- Wdlnds Village Grogans Ml 18 Subdivision
Recreation
- Golf Course Community
- Community Pool
Ownership History
Purchase Details
Home Financials for this Owner
Home Financials are based on the most recent Mortgage that was taken out on this home.Purchase Details
Home Financials for this Owner
Home Financials are based on the most recent Mortgage that was taken out on this home.Purchase Details
Home Financials for this Owner
Home Financials are based on the most recent Mortgage that was taken out on this home.Similar Homes in Spring, TX
Home Values in the Area
Average Home Value in this Area
Purchase History
| Date | Type | Sale Price | Title Company |
|---|---|---|---|
| Warranty Deed | -- | Chicago Title Company | |
| Vendors Lien | -- | Chicago Title | |
| Deed | -- | -- |
Mortgage History
| Date | Status | Loan Amount | Loan Type |
|---|---|---|---|
| Previous Owner | $288,000 | Stand Alone First | |
| Previous Owner | $245,000 | Credit Line Revolving | |
| Previous Owner | $185,600 | Purchase Money Mortgage | |
| Previous Owner | $23,100 | Unknown |
Property History
| Date | Event | Price | Change | Sq Ft Price |
|---|---|---|---|---|
| 07/03/2025 07/03/25 | For Sale | $1,299,999 | +57.6% | $423 / Sq Ft |
| 06/29/2023 06/29/23 | Sold | -- | -- | -- |
| 06/17/2023 06/17/23 | Pending | -- | -- | -- |
| 06/16/2023 06/16/23 | For Sale | $825,000 | +106.3% | $269 / Sq Ft |
| 09/19/2022 09/19/22 | Sold | -- | -- | -- |
| 07/25/2022 07/25/22 | Pending | -- | -- | -- |
| 07/19/2022 07/19/22 | For Sale | $400,000 | -- | $129 / Sq Ft |
Tax History Compared to Growth
Tax History
| Year | Tax Paid | Tax Assessment Tax Assessment Total Assessment is a certain percentage of the fair market value that is determined by local assessors to be the total taxable value of land and additions on the property. | Land | Improvement |
|---|---|---|---|---|
| 2024 | $8,335 | $692,731 | $90,000 | $602,731 |
| 2023 | $8,335 | $488,830 | $90,000 | $398,830 |
| 2022 | $5,843 | $310,970 | $90,000 | $308,050 |
| 2021 | $5,676 | $282,700 | $22,710 | $259,990 |
| 2020 | $5,591 | $265,840 | $22,710 | $251,600 |
| 2019 | $5,260 | $241,670 | $22,710 | $218,960 |
| 2018 | $5,533 | $283,800 | $22,710 | $261,090 |
| 2017 | $5,759 | $261,040 | $22,710 | $261,090 |
| 2016 | $5,235 | $237,310 | $22,710 | $214,600 |
| 2015 | $4,466 | $228,780 | $22,710 | $241,430 |
| 2014 | $4,466 | $207,980 | $22,710 | $241,150 |
Agents Affiliated with this Home
-
Mike Seder

Seller's Agent in 2025
Mike Seder
eXp Realty LLC
(281) 602-8823
103 in this area
1,186 Total Sales
-
Ann Buist
A
Seller's Agent in 2023
Ann Buist
eXp Realty LLC
(832) 745-3031
3 in this area
78 Total Sales
-
Kevin Spearman
K
Buyer's Agent in 2023
Kevin Spearman
Connect Realty.com
(832) 928-9462
1 in this area
12 Total Sales
-
K
Seller's Agent in 2022
Kristina Villarreal
Urban Woods Realty
Map
Source: Houston Association of REALTORS®
MLS Number: 63737672
APN: 9728-18-06400
- 9 Whitebrush Ln
- 5 Indian Cedar Ln
- 9 Indian Cedar Ln
- 42 Huntsmans Horn Cir
- 51 Huntsmans Horn Cir
- 26 Fairway Oaks Place
- 4 Fairway Oaks Place
- 5 Buttonbush Ct
- 2153 E Settlers Way
- 2139 E Settlers Way
- 140 S Timber Top Dr
- 183 Timber Mill St
- 194 Timber Mill St
- 4 Blazing Star Ct
- 2 Dewthread Ct
- 2403 W Settlers Way
- 8 Dewthread Ct
- 1 Green Blade Ln
- 46 N Autumnwood Way
- 22 Cokeberry St
