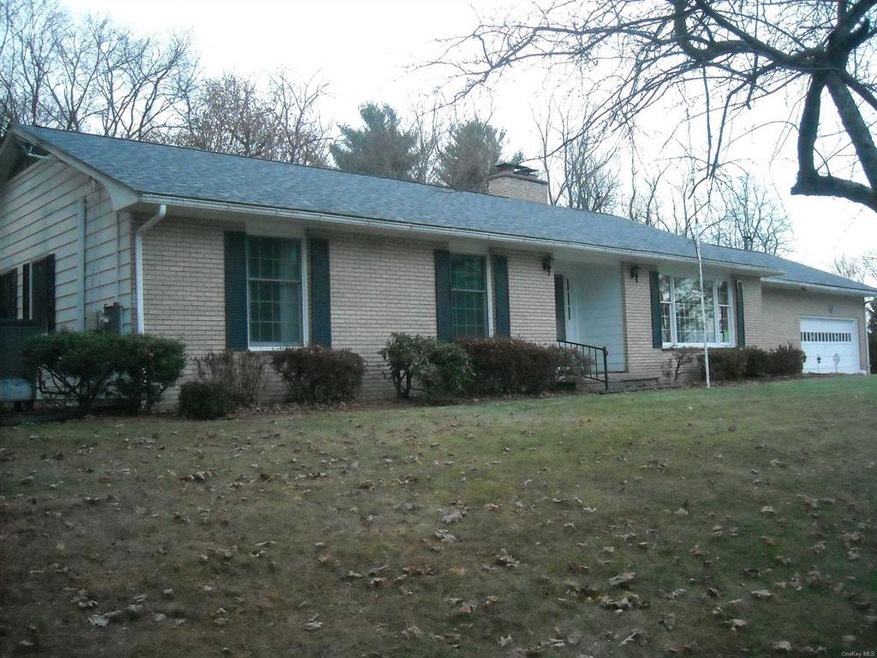
9 Partners Trace Poughkeepsie, NY 12603
LaGrange NeighborhoodHighlights
- Health Club
- Ranch Style House
- 2 Fireplaces
- Roy C. Ketcham Senior High School Rated A-
- Park or Greenbelt View
- 1 Car Attached Garage
About This Home
As of December 2021PRE-QUALIFIED BUYERS ONLY PLEASE AND SCAN A COPY OF THE LETTER TO LIST AGENT WITH ALL OFFERS. NICELY CARED FOR HOME THAT HAS BEEN IN THE SAME FAMILY FOR DECADES. WONDERFUL BUILT INS, NEW ROOF, UPDATED KITCHEN IN 2001, SLATE FOYER AND PORCH FLOOR, LARGE ROOMS, AND CHARM GALORE. UPDATES ARE NEEDED BUT THAT IS REFLECTED IN THE ASKING PRICE. FULL UNFINISHED BASEMENT, MAIN FLOOR LAUNDRY W/GREAT STORAGE, AND NICE CURB APPEAL. EXTREMELY DESIRABLE LOW TRAFFIC NEIGHBORHOOD.,FOUNDATION:Block,Concrete,EQUIPMENT:Carbon Monoxide Detector,Smoke Detectors,Cooling:Heat Pump,Ceiling Fan,Level 1 Desc:FOYER, FAM RM W/FPL,LR W/FPL,DR, EIK, LDRY,MBR, 2 BRS, 2.5 B,ROOF:Asphalt Shingles,InteriorFeatures:Electric Dryer Connection,Sliding Glass Doors,Electric Stove Connection,Some Window Treatments,Walk-In Closets,Washer Connection,Basement:Garage Access,Interior Access,AboveGrade:2056,Heating:Zoned,Level 2 Desc:SCUTTLE IN HALLWAY CEILING,MISCELANES:Fixer Upper,FLOORING:Ceramic Tile,Slate,OTHERROOMS:Formal Dining Room,Foyer,Sun Room,Family Room,Laundry/Util. Room,ExteriorFeatures:Landscaped,Outside Lighting,APPLIANCES:Water Softener
Last Agent to Sell the Property
Dana Lynn Real Estate, LLC License #49HE1005899 Listed on: 12/17/2019
Last Buyer's Agent
Dana Lynn Real Estate, LLC License #49HE1005899 Listed on: 12/17/2019
Home Details
Home Type
- Single Family
Est. Annual Taxes
- $7,335
Year Built
- Built in 1964
Lot Details
- 0.67 Acre Lot
- Sloped Lot
Parking
- 1 Car Attached Garage
Home Design
- Ranch Style House
- Brick Exterior Construction
- Frame Construction
- Aluminum Siding
Interior Spaces
- 2,056 Sq Ft Home
- 2 Fireplaces
- Park or Greenbelt Views
- Unfinished Basement
- Basement Fills Entire Space Under The House
- Home Security System
Kitchen
- Oven
- Microwave
- Dishwasher
Bedrooms and Bathrooms
- 3 Bedrooms
Laundry
- Dryer
- Washer
Outdoor Features
- Patio
Schools
- Wappingers Junior High School
- Roy C Ketcham Senior High Sch
Utilities
- Forced Air Heating and Cooling System
- Heat Pump System
- Baseboard Heating
Community Details
- Health Club
Listing and Financial Details
- Assessor Parcel Number 13340000626000048764340000
Ownership History
Purchase Details
Home Financials for this Owner
Home Financials are based on the most recent Mortgage that was taken out on this home.Purchase Details
Home Financials for this Owner
Home Financials are based on the most recent Mortgage that was taken out on this home.Purchase Details
Purchase Details
Similar Homes in Poughkeepsie, NY
Home Values in the Area
Average Home Value in this Area
Purchase History
| Date | Type | Sale Price | Title Company |
|---|---|---|---|
| Deed | $372,500 | None Available | |
| Deed | $372,500 | None Available | |
| Deed | -- | None Available | |
| Deed | -- | -- | |
| Deed | -- | -- | |
| Interfamily Deed Transfer | $120,000 | -- | |
| Interfamily Deed Transfer | $120,000 | -- |
Mortgage History
| Date | Status | Loan Amount | Loan Type |
|---|---|---|---|
| Open | $297,960 | New Conventional | |
| Closed | $297,960 | Stand Alone Refi Refinance Of Original Loan | |
| Previous Owner | $79,400 | Small Business Administration |
Property History
| Date | Event | Price | Change | Sq Ft Price |
|---|---|---|---|---|
| 12/30/2021 12/30/21 | Sold | $372,450 | -2.0% | $181 / Sq Ft |
| 11/18/2021 11/18/21 | Pending | -- | -- | -- |
| 10/19/2021 10/19/21 | For Sale | $379,900 | +26.7% | $185 / Sq Ft |
| 01/27/2020 01/27/20 | Sold | $299,900 | 0.0% | $146 / Sq Ft |
| 12/20/2019 12/20/19 | Pending | -- | -- | -- |
| 12/17/2019 12/17/19 | For Sale | $299,900 | -- | $146 / Sq Ft |
Tax History Compared to Growth
Tax History
| Year | Tax Paid | Tax Assessment Tax Assessment Total Assessment is a certain percentage of the fair market value that is determined by local assessors to be the total taxable value of land and additions on the property. | Land | Improvement |
|---|---|---|---|---|
| 2023 | $12,756 | $287,200 | $41,400 | $245,800 |
| 2022 | $11,013 | $287,200 | $41,400 | $245,800 |
| 2021 | $10,028 | $287,200 | $41,400 | $245,800 |
| 2020 | $8,007 | $287,200 | $41,400 | $245,800 |
| 2019 | $7,185 | $287,200 | $41,400 | $245,800 |
| 2018 | $9,749 | $242,300 | $54,500 | $187,800 |
| 2017 | $5,927 | $242,300 | $54,500 | $187,800 |
| 2016 | $9,529 | $242,300 | $54,500 | $187,800 |
| 2015 | -- | $242,300 | $54,500 | $187,800 |
| 2014 | -- | $242,300 | $54,500 | $187,800 |
Agents Affiliated with this Home
-
DANA LYNN HERRINGTON

Seller's Agent in 2021
DANA LYNN HERRINGTON
Dana Lynn Real Estate, LLC
(845) 235-7086
2 in this area
27 Total Sales
-
BONITA RITTER
B
Buyer's Agent in 2021
BONITA RITTER
BHHS Hudson Valley Properties
(914) 456-5837
10 in this area
37 Total Sales
-
Patricia Scirica
P
Buyer's Agent in 2021
Patricia Scirica
Signature Premier Properties
(516) 848-6136
4 in this area
15 Total Sales
Map
Source: OneKey® MLS
MLS Number: KEYM387322
APN: 133400-6260-04-876434-0000
- 55 Daley Rd
- 3 Westview Dr
- 37 Feller Rd
- 280 Titusville Rd
- 284 Titusville Rd
- 322 Noxon Rd
- 321 Titusville Rd Unit 93
- 317 Titusville Rd
- 210 Noxon Rd
- 3 Titusville Heights
- 102 Simone Dr
- 33 Lakeview Rd
- 0 Titusville Rd Unit KEYH6321792
- 292 Spackenkill Rd
- 38 Southview Ct
- 45 Scenic Hills Dr
- 10 Memory Ln
- 21 Memory Ln
- 1 Jefferson Rd
- 3 Mark Vincent Dr
