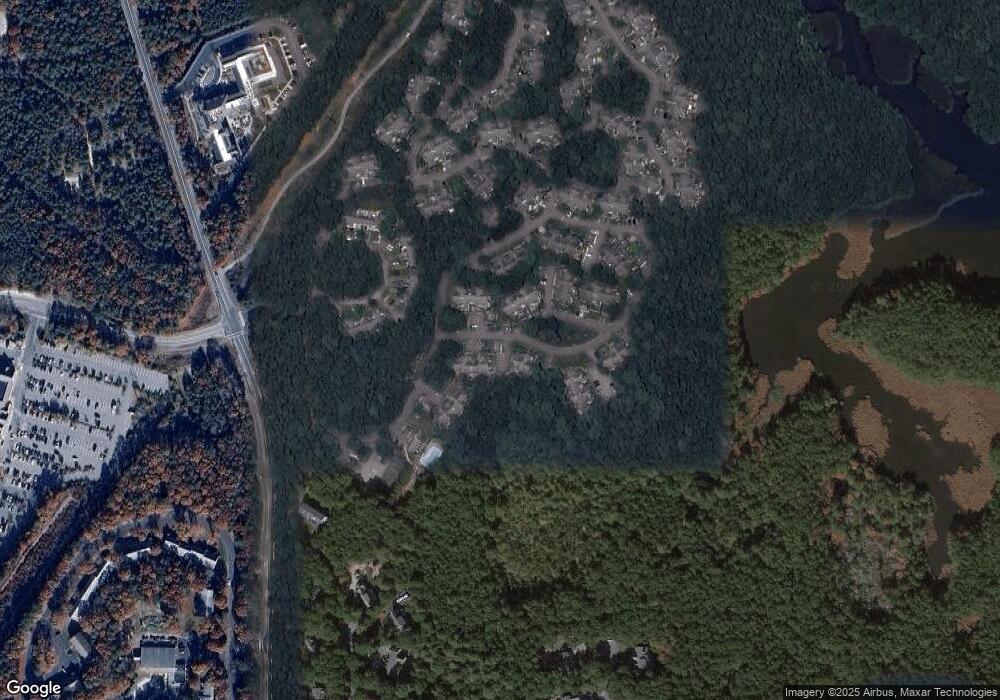9 Red Cedar Rd Mashpee, MA 02649
Estimated Value: $631,817 - $716,000
2
Beds
3
Baths
1,612
Sq Ft
$409/Sq Ft
Est. Value
About This Home
This home is located at 9 Red Cedar Rd, Mashpee, MA 02649 and is currently estimated at $659,954, approximately $409 per square foot. 9 Red Cedar Rd is a home located in Barnstable County with nearby schools including Kenneth C. Coombs School, Quashnet School, and Mashpee Middle School.
Ownership History
Date
Name
Owned For
Owner Type
Purchase Details
Closed on
Nov 15, 2017
Sold by
Easterbrooks Marion I
Bought by
Easterbrooks Marion I
Current Estimated Value
Purchase Details
Closed on
Jul 10, 2002
Sold by
Tennant Nt
Bought by
Easterbrooks Marion I
Purchase Details
Closed on
Nov 1, 1999
Sold by
Windchime Pt Dev Grp
Bought by
Tennant Charles F
Create a Home Valuation Report for This Property
The Home Valuation Report is an in-depth analysis detailing your home's value as well as a comparison with similar homes in the area
Purchase History
| Date | Buyer | Sale Price | Title Company |
|---|---|---|---|
| Easterbrooks Marion I | -- | -- | |
| Easterbrooks Marion I | $290,000 | -- | |
| Tennant Charles F | $229,000 | -- |
Source: Public Records
Tax History
| Year | Tax Paid | Tax Assessment Tax Assessment Total Assessment is a certain percentage of the fair market value that is determined by local assessors to be the total taxable value of land and additions on the property. | Land | Improvement |
|---|---|---|---|---|
| 2025 | $3,726 | $562,800 | $0 | $562,800 |
| 2024 | $3,606 | $560,800 | $0 | $560,800 |
| 2023 | $3,713 | $529,700 | $0 | $529,700 |
| 2022 | $3,422 | $418,900 | $0 | $418,900 |
| 2021 | $3,499 | $385,800 | $0 | $385,800 |
| 2020 | $3,424 | $376,700 | $0 | $376,700 |
| 2019 | $3,113 | $344,000 | $0 | $344,000 |
| 2018 | $2,917 | $327,000 | $0 | $327,000 |
| 2017 | $2,920 | $317,700 | $0 | $317,700 |
| 2016 | $2,826 | $305,800 | $0 | $305,800 |
| 2015 | $2,684 | $294,600 | $0 | $294,600 |
| 2014 | $2,642 | $281,400 | $0 | $281,400 |
Source: Public Records
Map
Nearby Homes
- 9 Red Cedar Rd Unit 9
- 9 Red Cedar Rd Unit 9
- 4 Bob White Crescent Unit 4
- 4 Bob White Crescent
- 16 Gold Leaf Ln Unit 16
- 9 North Way
- 141 Great Neck Rd S Unit 203
- 97 Shellback Way Unit O-97
- 97 Shellback Way Unit 97
- 40 Shellback Way Unit F
- 121 Shellback Way Unit 121
- S 121 Shellback Way Unit 121
- 300 Falmouth Rd Unit 6B
- 300 Falmouth Rd Unit 20C
- 300 Falmouth Rd Unit 6B
- 300 Falmouth Rd Unit 21E
- 300 Falmouth Rd Unit 21E
- 34 Rainbow Ln
- 35 Spinnaker Dr W
- 109 Great Pines Dr
- 7 Red Cedar Rd
- 7 Red Cedar Rd Unit 7
- 7 Red Cedar Rd Unit 158
- 5 Red Cedar Rd
- 11 Red Cedar Rd
- 8 Red Cedar Rd
- 6 Red Cedar Rd
- 15 Red Cedar Rd
- 4 Red Cedar Rd
- 2 Red Cedar Rd
- 2 Red Cedar Rd Unit 130
- 14 Red Cedar Rd
- 10 Red Cedar Rd
- 14 Red Cedar Rd Unit 14
- 14 Red Cedar Rd Unit n/a
- 16 Red Cedar Rd
- 47 Blue Spruce Way Unit 163
- 20 Red Cedar Rd
- 22 Red Cedar Rd
- 17 Red Cedar Rd
