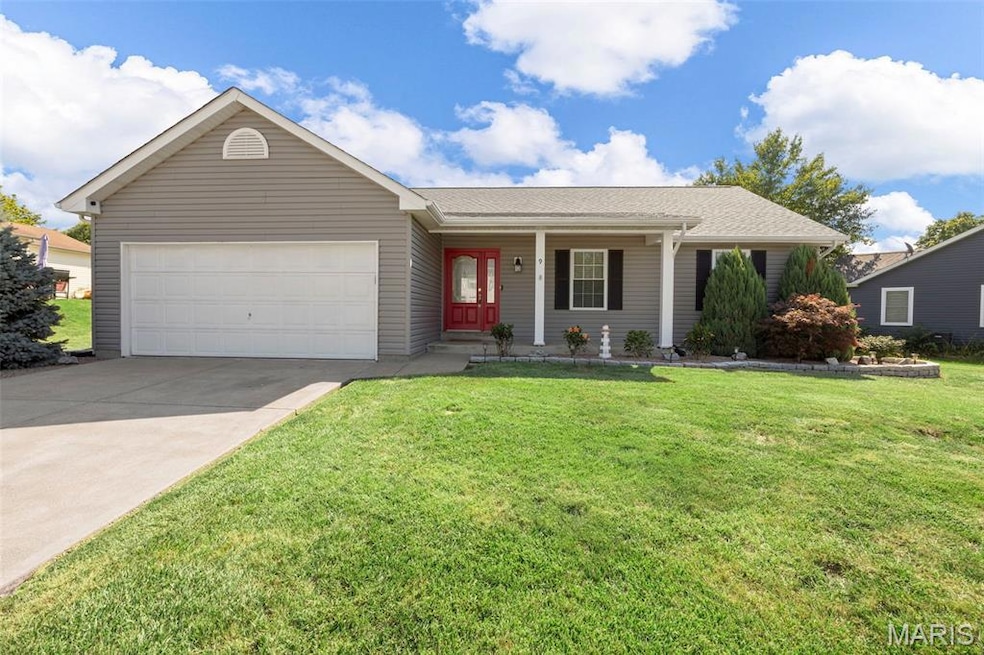
9 Rock Church Dr O Fallon, MO 63368
Highlights
- Open Floorplan
- Community Lake
- Vaulted Ceiling
- Twin Chimneys Elementary School Rated A
- Clubhouse
- Ranch Style House
About This Home
As of August 2025Welcome Home! Twin Chimneys is one of the most sought-after neighborhoods in St Charles County and this 3 bed, 2 full bath Ranch is ready for you to call home! This very well maintained great room ranch features an open concept floor plan, vaulted ceilings in main living areas, bay window in the eat in kitchen with new french doors, master bedroom suite, some newer flooring, new blinds, partially finished lower level with a workshop area, and beautiful exterior landscaping just to mention a few. Convenient access to Hwys 364 and 40/61, schools, shopping, restaurants and more! Community amenities inc clubhouse, pools, lakes, walking trails, tennis courts and playground. Don't miss this great ranch home!
Last Agent to Sell the Property
Worth Clark Realty License #2012025901 Listed on: 07/11/2025

Home Details
Home Type
- Single Family
Est. Annual Taxes
- $3,617
Year Built
- Built in 1993
Lot Details
- 7,841 Sq Ft Lot
- Landscaped
- Level Lot
- Back Yard
HOA Fees
- $68 Monthly HOA Fees
Parking
- 2 Car Attached Garage
Home Design
- Ranch Style House
- Traditional Architecture
- Permanent Foundation
- Vinyl Siding
Interior Spaces
- Open Floorplan
- Vaulted Ceiling
- Ceiling Fan
- Ventless Fireplace
- Insulated Windows
- Tilt-In Windows
- Window Treatments
- Bay Window
- Window Screens
- Entrance Foyer
- Workshop
- Eat-In Kitchen
Bedrooms and Bathrooms
- 3 Bedrooms
- 2 Full Bathrooms
Basement
- Basement Ceilings are 8 Feet High
- Fireplace in Basement
Outdoor Features
- Patio
- Front Porch
Schools
- Twin Chimneys Elem. Elementary School
- Ft. Zumwalt West Middle School
- Ft. Zumwalt West High School
Utilities
- Forced Air Heating and Cooling System
- Natural Gas Connected
- Cable TV Available
Listing and Financial Details
- Assessor Parcel Number 2-113A-6506-00-065C.0000000
Community Details
Overview
- Association fees include clubhouse, common area maintenance, pool
- Twin Chimneys Association
- Community Lake
Amenities
- Common Area
- Clubhouse
Recreation
- Tennis Courts
- Community Playground
- Community Pool
- Trails
Ownership History
Purchase Details
Home Financials for this Owner
Home Financials are based on the most recent Mortgage that was taken out on this home.Purchase Details
Purchase Details
Home Financials for this Owner
Home Financials are based on the most recent Mortgage that was taken out on this home.Similar Homes in the area
Home Values in the Area
Average Home Value in this Area
Purchase History
| Date | Type | Sale Price | Title Company |
|---|---|---|---|
| Warranty Deed | -- | Investors Title | |
| Interfamily Deed Transfer | -- | -- | |
| Warranty Deed | $110,000 | -- |
Mortgage History
| Date | Status | Loan Amount | Loan Type |
|---|---|---|---|
| Open | $250,000 | New Conventional | |
| Previous Owner | $106,851 | FHA |
Property History
| Date | Event | Price | Change | Sq Ft Price |
|---|---|---|---|---|
| 08/18/2025 08/18/25 | Sold | -- | -- | -- |
| 07/15/2025 07/15/25 | Pending | -- | -- | -- |
| 07/13/2025 07/13/25 | Price Changed | $330,000 | -4.3% | $139 / Sq Ft |
| 07/11/2025 07/11/25 | For Sale | $345,000 | -- | $146 / Sq Ft |
Tax History Compared to Growth
Tax History
| Year | Tax Paid | Tax Assessment Tax Assessment Total Assessment is a certain percentage of the fair market value that is determined by local assessors to be the total taxable value of land and additions on the property. | Land | Improvement |
|---|---|---|---|---|
| 2025 | $3,617 | $59,224 | -- | -- |
| 2024 | $3,617 | $54,630 | -- | -- |
| 2023 | $3,618 | $54,630 | $0 | $0 |
| 2022 | $3,384 | $47,530 | $0 | $0 |
| 2021 | $3,387 | $47,530 | $0 | $0 |
| 2020 | $3,084 | $41,908 | $0 | $0 |
| 2019 | $3,091 | $41,908 | $0 | $0 |
| 2018 | $2,885 | $37,326 | $0 | $0 |
| 2017 | $2,846 | $37,326 | $0 | $0 |
| 2016 | $2,527 | $32,995 | $0 | $0 |
| 2015 | $2,349 | $32,995 | $0 | $0 |
| 2014 | $2,442 | $33,731 | $0 | $0 |
Agents Affiliated with this Home
-
Tina Knox

Seller's Agent in 2025
Tina Knox
Worth Clark Realty
(636) 614-9210
5 in this area
96 Total Sales
-
Hannah Stricker

Seller Co-Listing Agent in 2025
Hannah Stricker
Worth Clark Realty
(636) 696-9171
1 in this area
8 Total Sales
-
Jeff Pool

Buyer's Agent in 2025
Jeff Pool
Meyer Real Estate
(314) 780-5386
1 in this area
57 Total Sales
Map
Source: MARIS MLS
MLS Number: MIS25046427
APN: 2-113A-6506-00-065C.0000000
- 70 Rock Church Dr
- 7219 Watsons Parish Dr
- 7079 Post Coach Dr
- 7132 Basswood Dr
- 7020 Brassel Dr Unit C
- 29 Tournament Tee Dr
- 2154 Ingalls Cir Unit 1451C
- 2134 Farnsworth Dr
- 31 Indigo Bush Ct
- 45 Golden Aster Ct
- 2749 Samuel Dr Unit 736A
- 1166 Saint Theresa Dr
- 3 Congressional Way Ct
- 2 Onward Way
- 221 Meriwether Lewis Dr
- 756 Thunder Hill Dr
- 7253 Highway N
- 9 Osperey Way
- 153 Dusty Rose Dr
- 223 Falcon Hill Dr






