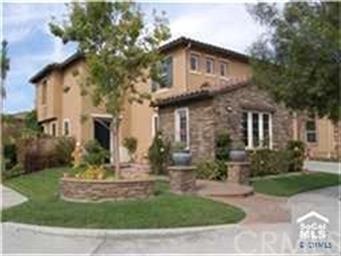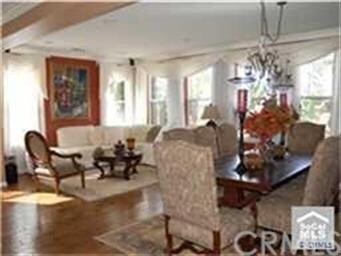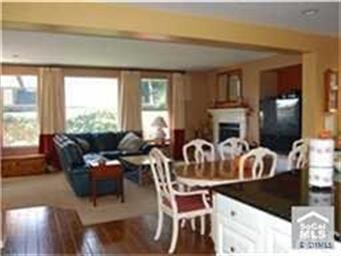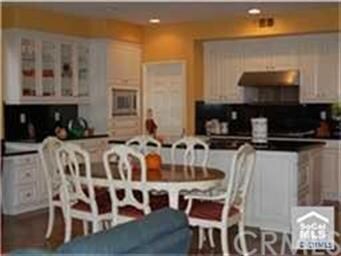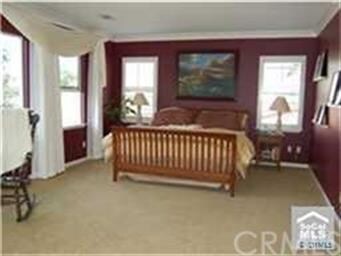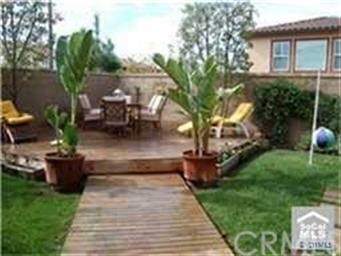
9 Rosenblum Irvine, CA 92602
Lower Peters Canyon NeighborhoodHighlights
- Private Pool
- Primary Bedroom Suite
- Contemporary Architecture
- Hicks Canyon Elementary School Rated A
- Open Floorplan
- Wood Flooring
About This Home
As of January 2018Magnificent 5 bedrooms & 3 bathrooms. Built by Lennar. Beautiful distressed hardwood floors and upgraded carpeting throughout. Specious family room with fireplace and pre-wired surround sound. Main Floor bedroom & full bathroom. Gourmet kitchen with granite counters, stainless top-line appliances & large center island. Romatic master suite with oversized bedroom, large master bath and his & her seperate walk-in closets. Custom paints, crown molding, plantation shutters, custom drapery. Prime corner-lot location with enlarged lot. Convenient upstairs laundry. Large yards with professional landscapes and a deck at backyard. Long driveway leading to 3-car garage with extra spaces for storage. Great amentities with pool and park. Directions Culver (North bound) pass Bryan Ave., turn left on Florence, turn right on Rosenblum Special Conditions: Standard Sale or Lease/None
Last Agent to Sell the Property
Presidential Incorporated License #01260676 Listed on: 10/29/2012
Home Details
Home Type
- Single Family
Est. Annual Taxes
- $17,887
Year Built
- Built in 2002
Lot Details
- 5,798 Sq Ft Lot
- Fenced
- Stucco Fence
- Corner Lot
HOA Fees
- $98 Monthly HOA Fees
Parking
- 3 Car Attached Garage
- Parking Available
- Front Facing Garage
- Garage Door Opener
Home Design
- Contemporary Architecture
- Concrete Roof
- Stucco
Interior Spaces
- 3,400 Sq Ft Home
- Open Floorplan
- Recessed Lighting
- Fireplace With Gas Starter
- Double Pane Windows
- Shutters
- Custom Window Coverings
- French Doors
- Great Room
- Family Room Off Kitchen
- Living Room
- Dining Room
- Den
Kitchen
- Breakfast Area or Nook
- Open to Family Room
- Breakfast Bar
- Convection Oven
- Gas Oven or Range
- Range
- Dishwasher
- Kitchen Island
- Granite Countertops
- Disposal
Flooring
- Wood
- Carpet
- Tile
Bedrooms and Bathrooms
- 5 Bedrooms
- Main Floor Bedroom
- Primary Bedroom Suite
- Jack-and-Jill Bathroom
- 3 Full Bathrooms
Laundry
- Laundry Room
- Gas Dryer Hookup
Pool
- Private Pool
- Spa
Utilities
- Two cooling system units
- Forced Air Heating and Cooling System
- Sewer Paid
Additional Features
- More Than Two Accessible Exits
- Slab Porch or Patio
Listing and Financial Details
- Tax Lot 5
- Tax Tract Number 16078
- Assessor Parcel Number 52811138
Community Details
Overview
- Association Phone (949) 448-6000
- Built by Lennar
- Plan 3
Recreation
- Sport Court
- Community Pool
- Community Spa
Ownership History
Purchase Details
Home Financials for this Owner
Home Financials are based on the most recent Mortgage that was taken out on this home.Purchase Details
Home Financials for this Owner
Home Financials are based on the most recent Mortgage that was taken out on this home.Purchase Details
Home Financials for this Owner
Home Financials are based on the most recent Mortgage that was taken out on this home.Purchase Details
Home Financials for this Owner
Home Financials are based on the most recent Mortgage that was taken out on this home.Purchase Details
Home Financials for this Owner
Home Financials are based on the most recent Mortgage that was taken out on this home.Purchase Details
Home Financials for this Owner
Home Financials are based on the most recent Mortgage that was taken out on this home.Similar Homes in Irvine, CA
Home Values in the Area
Average Home Value in this Area
Purchase History
| Date | Type | Sale Price | Title Company |
|---|---|---|---|
| Grant Deed | $1,420,000 | Ticor Title | |
| Grant Deed | $1,150,000 | Fidelity National Title | |
| Interfamily Deed Transfer | -- | First American Title Company | |
| Interfamily Deed Transfer | -- | California Counties Title Co | |
| Grant Deed | $1,100,000 | California Counties Title Co | |
| Grant Deed | $663,000 | North American Title Co |
Mortgage History
| Date | Status | Loan Amount | Loan Type |
|---|---|---|---|
| Previous Owner | $852,000 | Adjustable Rate Mortgage/ARM | |
| Previous Owner | $625,000 | New Conventional | |
| Previous Owner | $511,000 | New Conventional | |
| Previous Owner | $555,000 | Unknown | |
| Previous Owner | $880,000 | Purchase Money Mortgage | |
| Previous Owner | $816,000 | Unknown | |
| Previous Owner | $540,000 | Unknown | |
| Previous Owner | $100,000 | Credit Line Revolving | |
| Previous Owner | $530,000 | No Value Available |
Property History
| Date | Event | Price | Change | Sq Ft Price |
|---|---|---|---|---|
| 01/03/2018 01/03/18 | Sold | $1,420,000 | -1.3% | $411 / Sq Ft |
| 10/24/2017 10/24/17 | Pending | -- | -- | -- |
| 10/11/2017 10/11/17 | Price Changed | $1,438,000 | -4.1% | $416 / Sq Ft |
| 09/11/2017 09/11/17 | For Sale | $1,498,800 | +30.3% | $434 / Sq Ft |
| 11/20/2012 11/20/12 | Sold | $1,150,000 | 0.0% | $338 / Sq Ft |
| 10/29/2012 10/29/12 | For Sale | $1,150,000 | -- | $338 / Sq Ft |
Tax History Compared to Growth
Tax History
| Year | Tax Paid | Tax Assessment Tax Assessment Total Assessment is a certain percentage of the fair market value that is determined by local assessors to be the total taxable value of land and additions on the property. | Land | Improvement |
|---|---|---|---|---|
| 2024 | $17,887 | $1,584,035 | $1,037,636 | $546,399 |
| 2023 | $17,556 | $1,552,976 | $1,017,290 | $535,686 |
| 2022 | $17,229 | $1,522,526 | $997,343 | $525,183 |
| 2021 | $18,676 | $1,492,673 | $977,787 | $514,886 |
| 2020 | $18,519 | $1,477,368 | $967,761 | $509,607 |
| 2019 | $18,139 | $1,448,400 | $948,785 | $499,615 |
| 2018 | $16,036 | $1,244,599 | $781,945 | $462,654 |
| 2017 | $15,687 | $1,220,196 | $766,613 | $453,583 |
| 2016 | $15,416 | $1,196,271 | $751,581 | $444,690 |
| 2015 | $15,241 | $1,178,302 | $740,291 | $438,011 |
| 2014 | $14,994 | $1,155,221 | $725,790 | $429,431 |
Agents Affiliated with this Home
-

Seller's Agent in 2018
Monica Carr
Coldwell Banker Realty
(949) 240-7979
117 Total Sales
-
L
Buyer's Agent in 2018
Lin Fan
IRN Realty
(949) 981-3931
8 Total Sales
-

Seller's Agent in 2012
Rita Chen
Presidential Incorporated
(949) 933-6123
3 in this area
20 Total Sales
Map
Source: California Regional Multiple Listing Service (CRMLS)
MLS Number: S716434
APN: 528-111-38
