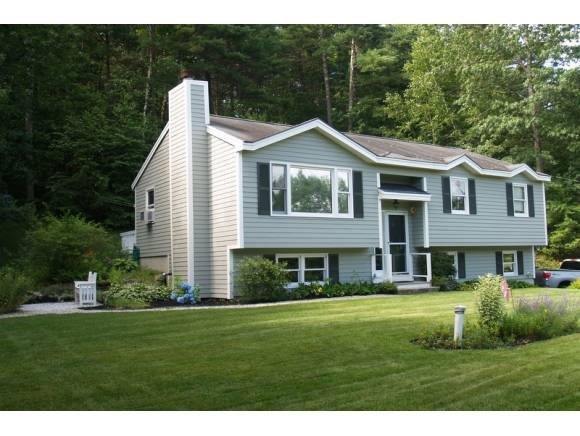
Estimated Value: $524,000 - $555,000
Highlights
- Wood Flooring
- Bathtub
- Hard or Low Nap Flooring
- Cul-De-Sac
- Bathroom on Main Level
- Shed
About This Home
As of August 2013Pride of ownership shows throughout this meticulously maintained and updated Raised Ranch with energy efficient 2 x 6 construction. The dramatic and beautifully landscaped front yard leads you into the entrance foyer which has shining Maple Hardwood stairs and floors throughout the main living areas and the Master Bedroom. The living room boasts a wood burning fireplace with a carved Mantle and Marble hearth. It has an open concept dining room and Kitchen with a French door that leads to the Backyard and Deck. There are two full bathrooms with updated Vanities and new Tile flooring. The Lower level has a finished Family Room with a Pellet stove for those cozy winter nights. The office has two bright sunny windows and access to the second full bathroom. All of this is situated on a quiet country road with a Cul-de-Sac. So don't wait, this home is value priced and will not be available for long!
Last Agent to Sell the Property
Tina Buckley
Coldwell Banker Realty Derry NH Brokerage Phone: 603-434-1000 License #068249 Listed on: 07/12/2013
Last Buyer's Agent
Serge Michaud
Keller Williams Gateway Realty/Salem License #054781

Home Details
Home Type
- Single Family
Est. Annual Taxes
- $6,230
Year Built
- Built in 1990
Lot Details
- 1.28 Acre Lot
- Cul-De-Sac
- Landscaped
- Lot Sloped Up
Parking
- 1 Car Garage
Home Design
- Split Level Home
- Concrete Foundation
- Shingle Roof
- Clap Board Siding
Interior Spaces
- 2-Story Property
- Wood Burning Fireplace
Kitchen
- Stove
- Gas Range
- Microwave
- Dishwasher
Flooring
- Wood
- Tile
Bedrooms and Bathrooms
- 3 Bedrooms
- Bathroom on Main Level
- 2 Full Bathrooms
- Bathtub
Partially Finished Basement
- Basement Fills Entire Space Under The House
- Connecting Stairway
- Interior Basement Entry
Utilities
- Baseboard Heating
- Heating System Uses Gas
- Drilled Well
- Liquid Propane Gas Water Heater
- Septic Tank
Additional Features
- Hard or Low Nap Flooring
- Shed
Listing and Financial Details
- Exclusions: washer and dryer
Ownership History
Purchase Details
Home Financials for this Owner
Home Financials are based on the most recent Mortgage that was taken out on this home.Purchase Details
Home Financials for this Owner
Home Financials are based on the most recent Mortgage that was taken out on this home.Similar Homes in Derry, NH
Home Values in the Area
Average Home Value in this Area
Purchase History
| Date | Buyer | Sale Price | Title Company |
|---|---|---|---|
| Mcclellan Wayne W | $220,000 | -- | |
| Mcclellan Wayne W | $220,000 | -- | |
| Demers Robert J | $248,900 | -- | |
| Demers Robert J | $248,900 | -- |
Mortgage History
| Date | Status | Borrower | Loan Amount |
|---|---|---|---|
| Open | Bancroft Benjamin | $291,175 | |
| Previous Owner | Demers Robert J | $224,000 | |
| Closed | Demers Robert J | $0 |
Property History
| Date | Event | Price | Change | Sq Ft Price |
|---|---|---|---|---|
| 08/16/2013 08/16/13 | Sold | $220,000 | +3.3% | $137 / Sq Ft |
| 07/16/2013 07/16/13 | Pending | -- | -- | -- |
| 07/12/2013 07/12/13 | For Sale | $212,900 | -- | $132 / Sq Ft |
Tax History Compared to Growth
Tax History
| Year | Tax Paid | Tax Assessment Tax Assessment Total Assessment is a certain percentage of the fair market value that is determined by local assessors to be the total taxable value of land and additions on the property. | Land | Improvement |
|---|---|---|---|---|
| 2024 | $8,982 | $480,600 | $202,700 | $277,900 |
| 2023 | $8,185 | $395,800 | $172,300 | $223,500 |
| 2022 | $7,536 | $395,800 | $172,300 | $223,500 |
| 2021 | $7,530 | $304,100 | $132,200 | $171,900 |
| 2020 | $7,402 | $304,100 | $132,200 | $171,900 |
| 2019 | $6,864 | $262,800 | $102,600 | $160,200 |
| 2018 | $6,906 | $265,300 | $102,600 | $162,700 |
| 2017 | $7,062 | $244,700 | $95,600 | $149,100 |
| 2016 | $6,622 | $244,700 | $95,600 | $149,100 |
| 2015 | $6,702 | $229,300 | $95,600 | $133,700 |
| 2014 | $6,746 | $229,300 | $95,600 | $133,700 |
| 2013 | $6,770 | $215,000 | $85,600 | $129,400 |
Agents Affiliated with this Home
-
T
Seller's Agent in 2013
Tina Buckley
Coldwell Banker Realty Derry NH
-

Buyer's Agent in 2013
Serge Michaud
Keller Williams Gateway Realty/Salem
(603) 912-5470
Map
Source: PrimeMLS
MLS Number: 4253927
APN: DERY-000010-000045-000004
- 12 Sagamore Dr
- 210 Hampstead Rd
- 1 Spollett Dr
- 11 Village Brook Ln
- 12 Village Brook Ln
- 11 Drew Woods Dr
- 38 Jackman Rd
- 122 Olesen Rd
- 167 Hampstead Rd Unit A
- 12 Halls Village Rd
- 700 Main St
- 9 Valley Rd
- 73 Drew Rd
- 6 Hunter Dr
- 41 Walnut Hill Rd
- 145 Warner Hill Rd
- 13 Brier Ln
- 7 Shaker Ln
- 160 N Shore Rd
- 106 Warner Hill Rd
