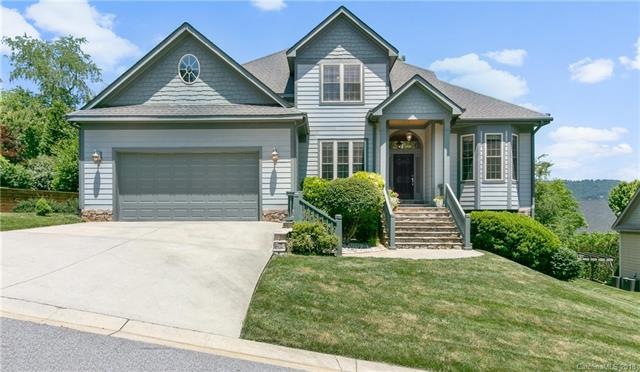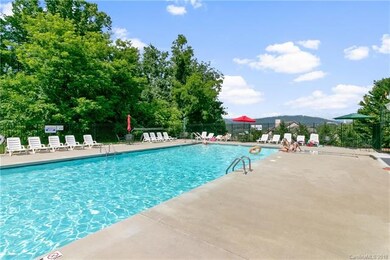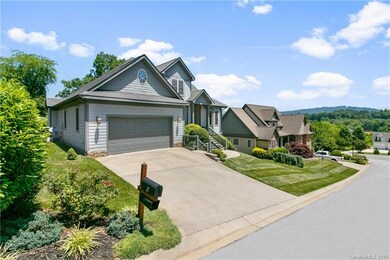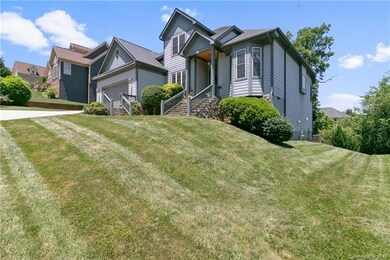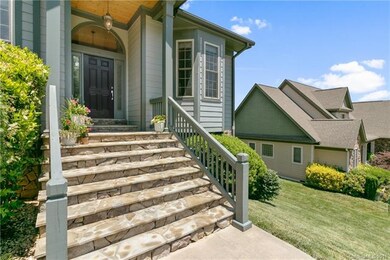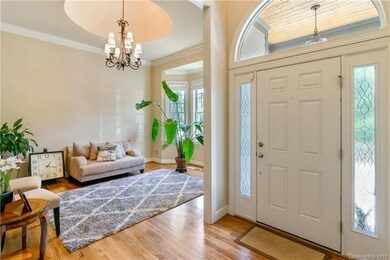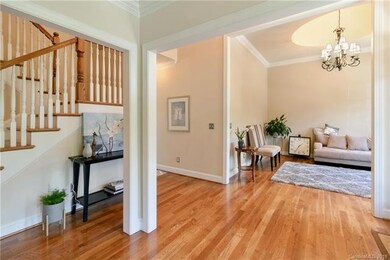
Estimated Value: $674,407 - $798,000
Highlights
- Whirlpool in Pool
- Clubhouse
- Cathedral Ceiling
- T.C. Roberson High School Rated A
- Wooded Lot
- Wood Flooring
About This Home
As of September 2018Gorgeous and elegant touches in this quality custom-built home in Legacy Cove on Waightstill Mountain! Open and contemporary floor plan with tray ceilings, crown molding, domed ceilings in LR, gleaming hardwood floors. Main level owners' suite with whirlpool tub, tile shower, & walk-in closet, complete with mountain views. Entertaining is a delight with open-design cherry cabinets in kitchen with granite counters, island, complete set of kitchen appliances. Kitchen opens to family room with fireplace and patio doors to walk out to large deck with mountain views. Patio furniture conveys and is included with sale of property! Life can be simple and abundant with access to shopping, airport, Biltmore Park, community pool, and walking trails. See this Legacy Cove home today.
Last Agent to Sell the Property
Mary Jo Eskritt
Keller Williams Elite Realty License #193960 Listed on: 06/09/2018

Home Details
Home Type
- Single Family
Year Built
- Built in 2005
Lot Details
- Level Lot
- Wooded Lot
- Many Trees
HOA Fees
- $38 Monthly HOA Fees
Parking
- Attached Garage
Home Design
- Stone Siding
Interior Spaces
- Tray Ceiling
- Cathedral Ceiling
- Fireplace
- Crawl Space
- Kitchen Island
- Attic
Flooring
- Wood
- Tile
Bedrooms and Bathrooms
- Walk-In Closet
Pool
- Whirlpool in Pool
- In Ground Pool
Utilities
- Heating System Uses Natural Gas
Listing and Financial Details
- Assessor Parcel Number 9644-04-6909-00000
Community Details
Overview
- Carol Coleman Association, Phone Number (828) 713-0381
Amenities
- Clubhouse
Recreation
- Community Pool
- Trails
Ownership History
Purchase Details
Home Financials for this Owner
Home Financials are based on the most recent Mortgage that was taken out on this home.Purchase Details
Home Financials for this Owner
Home Financials are based on the most recent Mortgage that was taken out on this home.Purchase Details
Home Financials for this Owner
Home Financials are based on the most recent Mortgage that was taken out on this home.Similar Homes in Arden, NC
Home Values in the Area
Average Home Value in this Area
Purchase History
| Date | Buyer | Sale Price | Title Company |
|---|---|---|---|
| Suzanne O Shea Kevin | $420,000 | None Available | |
| Jarvis Valerie A | $389,000 | None Available | |
| Pourchot Leroy C | $365,000 | None Available |
Mortgage History
| Date | Status | Borrower | Loan Amount |
|---|---|---|---|
| Previous Owner | Jarvis Valerie A | $249,000 | |
| Previous Owner | Pourchot Leroy C | $278,500 | |
| Previous Owner | Pourchot Leroy C | $292,000 | |
| Previous Owner | Souphab Milee | $63,750 |
Property History
| Date | Event | Price | Change | Sq Ft Price |
|---|---|---|---|---|
| 09/10/2018 09/10/18 | Sold | $420,000 | -2.3% | $158 / Sq Ft |
| 08/09/2018 08/09/18 | Pending | -- | -- | -- |
| 07/30/2018 07/30/18 | For Sale | $430,000 | 0.0% | $162 / Sq Ft |
| 07/12/2018 07/12/18 | Pending | -- | -- | -- |
| 07/03/2018 07/03/18 | For Sale | $430,000 | 0.0% | $162 / Sq Ft |
| 06/11/2018 06/11/18 | Pending | -- | -- | -- |
| 06/09/2018 06/09/18 | For Sale | $430,000 | +10.5% | $162 / Sq Ft |
| 07/09/2014 07/09/14 | Sold | $389,000 | -2.5% | $149 / Sq Ft |
| 06/28/2014 06/28/14 | Pending | -- | -- | -- |
| 04/23/2014 04/23/14 | For Sale | $399,100 | -- | $153 / Sq Ft |
Tax History Compared to Growth
Tax History
| Year | Tax Paid | Tax Assessment Tax Assessment Total Assessment is a certain percentage of the fair market value that is determined by local assessors to be the total taxable value of land and additions on the property. | Land | Improvement |
|---|---|---|---|---|
| 2023 | $2,477 | $415,600 | $51,200 | $364,400 |
| 2022 | $2,435 | $415,600 | $0 | $0 |
| 2021 | $2,435 | $415,600 | $0 | $0 |
| 2020 | $2,386 | $378,700 | $0 | $0 |
| 2019 | $2,386 | $378,700 | $0 | $0 |
| 2018 | $2,386 | $378,700 | $0 | $0 |
| 2017 | $2,386 | $273,600 | $0 | $0 |
| 2016 | $1,902 | $273,600 | $0 | $0 |
| 2015 | $1,902 | $273,600 | $0 | $0 |
| 2014 | $1,902 | $273,600 | $0 | $0 |
Agents Affiliated with this Home
-

Seller's Agent in 2018
Mary Jo Eskritt
Keller Williams Elite Realty
(828) 552-3776
-
Ron Comeens
R
Buyer's Agent in 2018
Ron Comeens
Coldwell Banker Advantage
(828) 606-9830
47 Total Sales
-
Rowena Patton

Seller's Agent in 2014
Rowena Patton
EXP Realty LLC
(828) 537-4804
2 in this area
150 Total Sales
-
Miriam McKinney

Buyer's Agent in 2014
Miriam McKinney
Ivester Jackson Blackstream
(828) 777-7924
1 in this area
73 Total Sales
Map
Source: Canopy MLS (Canopy Realtor® Association)
MLS Number: CAR3401078
APN: 9644-04-6909-00000
- 8 Secrest Dr
- 6 Secrest Dr
- 26 Stone House Rd Unit 121
- 33 Stone House Rd
- 20 Daphne Dr
- 115 Springhead Ct
- 15 Dansford Ln
- 11 Dansford Ln
- 24 Yorktown Cir
- 175 Waightstill Dr
- 178 Waightstill Dr
- 20 Craftsman Overlook Ridge
- 21 Craftsman Overlook Ridge
- 158 Waightstill Dr
- 26 Heartleaf Cir Unit 10
- 22 Heartleaf Cir Unit Lot 8
- 23 Heartleaf Cir
- 105 Coralroot Ln Unit 18
- 20 Heartleaf Cir Unit Lot 7
- 1 Spring Valley Dr
- 9 Stone House Rd
- 5 Stone House Rd
- 11 Stone House Rd
- 10 Stone House Rd
- 2 Secrest Dr
- 139 Ledbetter Rd
- 15 Stone House Rd
- 10 Secrest Dr
- 16 Holmes Ln
- 12 Stone House Rd
- 17 Stone House Rd
- 3 Manderley Way
- 125 Ledbetter Rd
- 7 Manderley Way
- 140 Ledbetter Rd
- 12 Secrest Dr
- 16 Stone House Rd
- 14 Holmes Ln
- 9 Manderley Way Unit 65
- 11 Secrest Dr
