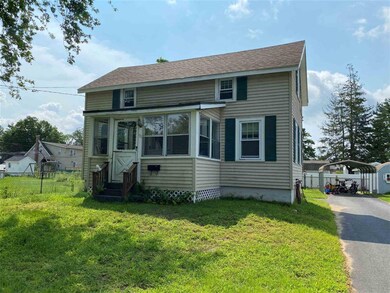
Estimated Value: $226,000 - $281,000
Highlights
- Wood Flooring
- 1 Car Garage
- Level Lot
- Forced Air Heating System
- High Speed Internet
- Walk-Up Access
About This Home
As of November 2021If you're looking for affordable living, this home has 1024 sq ft of living space with 2 bedrooms, bathroom and a carport. The interior needs some TLC, but some of the improvements include: updated roof, windows and paved driveway. Vinyl sided for low exterior maintenance. Sellers contributing the amount of $10,000.00 to be used for upgrades and improvements to make this home your own. Includes a 1-year Platinum Home Warranty.
Home Details
Home Type
- Single Family
Est. Annual Taxes
- $4,037
Year Built
- Built in 1930
Lot Details
- 4,792 Sq Ft Lot
- Level Lot
Parking
- 1 Car Garage
- Carport
Home Design
- Block Foundation
- Wood Frame Construction
- Architectural Shingle Roof
- Vinyl Siding
Interior Spaces
- 2-Story Property
- Electric Cooktop
Flooring
- Wood
- Vinyl
Bedrooms and Bathrooms
- 2 Bedrooms
- 1 Full Bathroom
Basement
- Walk-Up Access
- Dirt Floor
Schools
- Symonds Elementary School
- Keene Middle School
- Keene High School
Utilities
- Forced Air Heating System
- Heating System Uses Oil
- 100 Amp Service
- Electric Water Heater
- High Speed Internet
Listing and Financial Details
- Tax Lot 16
Similar Homes in Keene, NH
Home Values in the Area
Average Home Value in this Area
Mortgage History
| Date | Status | Borrower | Loan Amount |
|---|---|---|---|
| Closed | Deforest Lore J | $146,301 |
Property History
| Date | Event | Price | Change | Sq Ft Price |
|---|---|---|---|---|
| 11/05/2021 11/05/21 | Sold | $149,000 | +2.8% | $146 / Sq Ft |
| 09/23/2021 09/23/21 | Pending | -- | -- | -- |
| 07/30/2021 07/30/21 | For Sale | $145,000 | -- | $142 / Sq Ft |
Tax History Compared to Growth
Tax History
| Year | Tax Paid | Tax Assessment Tax Assessment Total Assessment is a certain percentage of the fair market value that is determined by local assessors to be the total taxable value of land and additions on the property. | Land | Improvement |
|---|---|---|---|---|
| 2024 | $4,673 | $141,300 | $39,100 | $102,200 |
| 2023 | $4,506 | $141,300 | $39,100 | $102,200 |
| 2022 | $4,385 | $141,300 | $39,100 | $102,200 |
| 2021 | $4,420 | $141,300 | $39,100 | $102,200 |
| 2020 | $4,037 | $108,300 | $45,000 | $63,300 |
| 2019 | $4,072 | $108,300 | $45,000 | $63,300 |
| 2018 | $4,020 | $108,300 | $45,000 | $63,300 |
| 2017 | $4,050 | $108,800 | $45,500 | $63,300 |
| 2016 | $3,959 | $108,800 | $45,500 | $63,300 |
| 2015 | $4,356 | $126,600 | $59,900 | $66,700 |
Agents Affiliated with this Home
-
Patricia Paquette

Seller's Agent in 2021
Patricia Paquette
BHG Masiello Keene
(603) 566-2618
92 Total Sales
-
Rochelle Bunton

Buyer's Agent in 2021
Rochelle Bunton
Greenwald Realty Group
(603) 313-2001
139 Total Sales
Map
Source: PrimeMLS
MLS Number: 4875493
APN: KEEN-000107-000061-000320
- 90 Arlington Ave
- 22 Dort St
- 89 Arlington Ave
- 109 Royal Ave
- 95 Arlington Ave
- 89 Royal Ave
- 99 Arlington Ave
- 115 Royal Ave
- 73 Arlington Ave
- 105 Arlington Ave
- 140 Royal Ave
- 108 Royal Ave
- 66 Pinehurst Ave
- 96 Royal Ave
- 92 Royal Ave
- 74 Pinehurst Ave
- 113 Arlington Ave
- 80 Pinehurst Ave
- 114 Royal Ave
- 58 Arlington Ave

