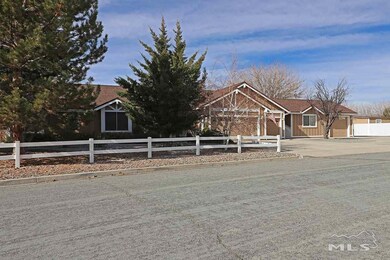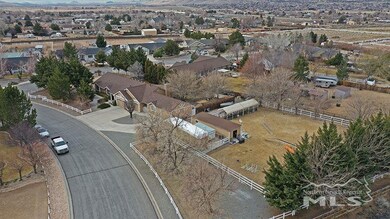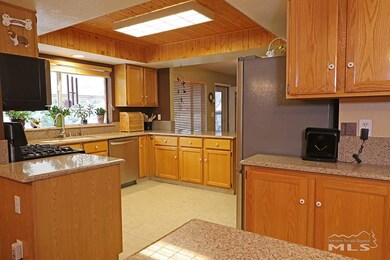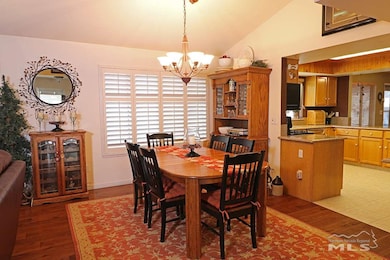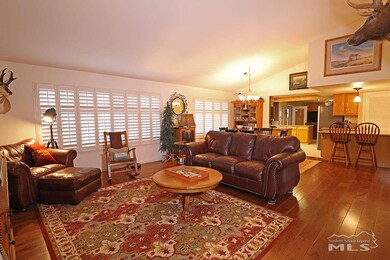
90 Bridle Path Terrace Sparks, NV 89441
Sky Ranch NeighborhoodHighlights
- Wood Flooring
- 1 Fireplace
- Dog Run
About This Home
As of November 2024Beautifully maintained horse property in Spanish Springs! This 3 bedroom/2 bathroom home boasts over 2,000 square feet. As you enter the home, you’ll be greeted with high ceilings and plenty of natural light. The spacious kitchen features granite countertops, ample counter space, a large walk in pantry and a breakfast bar! The kitchen leads you into the family room, centered with a cozy fireplace., The vast master suite is a relaxing space with private access to a patio with a hot tub, double sinks in the master bath and a shower stall. The outdoor space of this home has everything you could imagine and more! Outside you’ll find a horse corral, covered patio, expansive grassy area, RV access, 2 stall barn with tack room, 6 car garage (2 car tandem) and an abundance of extra storage for all your toys. Both garages are heated and electricity is available in the storage shed! This home has an abundance of features many will appreciate; including solar screens, Hunter Douglas plantation shutters and wood blinds and 2x6 constructions throughout! All roofs on this property were replaced 5 years ago, on a 30 year warranty. Well maintained home, see feature list in documents section for more details!
Home Details
Home Type
- Single Family
Est. Annual Taxes
- $2,827
Year Built
- Built in 1992
Lot Details
- 1.02 Acre Lot
- Dog Run
- Property is zoned LDS
HOA Fees
- $40 per month
Parking
- 6 Car Garage
Interior Spaces
- 2,111 Sq Ft Home
- 1 Fireplace
Kitchen
- Gas Range
- Microwave
- Dishwasher
- Disposal
Flooring
- Wood
- Carpet
- Ceramic Tile
Bedrooms and Bathrooms
- 3 Bedrooms
- 2 Full Bathrooms
Schools
- Spanish Springs Elementary School
- Shaw Middle School
- Spanish Springs High School
Utilities
- Internet Available
Listing and Financial Details
- Assessor Parcel Number 53422201
Ownership History
Purchase Details
Home Financials for this Owner
Home Financials are based on the most recent Mortgage that was taken out on this home.Purchase Details
Purchase Details
Home Financials for this Owner
Home Financials are based on the most recent Mortgage that was taken out on this home.Purchase Details
Purchase Details
Home Financials for this Owner
Home Financials are based on the most recent Mortgage that was taken out on this home.Purchase Details
Home Financials for this Owner
Home Financials are based on the most recent Mortgage that was taken out on this home.Similar Homes in Sparks, NV
Home Values in the Area
Average Home Value in this Area
Purchase History
| Date | Type | Sale Price | Title Company |
|---|---|---|---|
| Bargain Sale Deed | $875,000 | First American Title | |
| Bargain Sale Deed | $875,000 | First American Title | |
| Bargain Sale Deed | -- | None Listed On Document | |
| Bargain Sale Deed | $630,000 | First Centennial Reno | |
| Interfamily Deed Transfer | -- | None Available | |
| Deed | $202,000 | Stewart Title | |
| Interfamily Deed Transfer | -- | Stewart Title |
Mortgage History
| Date | Status | Loan Amount | Loan Type |
|---|---|---|---|
| Open | $229,500 | New Conventional | |
| Closed | $229,500 | New Conventional | |
| Previous Owner | $400,000 | New Conventional | |
| Previous Owner | $404,765 | VA | |
| Previous Owner | $398,738 | VA | |
| Previous Owner | $299,000 | New Conventional | |
| Previous Owner | $62,000 | Stand Alone Second | |
| Previous Owner | $330,000 | New Conventional | |
| Previous Owner | $75,000 | Credit Line Revolving | |
| Previous Owner | $181,800 | No Value Available | |
| Previous Owner | $26,625 | No Value Available |
Property History
| Date | Event | Price | Change | Sq Ft Price |
|---|---|---|---|---|
| 11/14/2024 11/14/24 | Sold | $875,000 | -2.7% | $414 / Sq Ft |
| 09/27/2024 09/27/24 | Pending | -- | -- | -- |
| 09/20/2024 09/20/24 | Price Changed | $899,000 | -2.3% | $426 / Sq Ft |
| 08/19/2024 08/19/24 | Price Changed | $920,000 | -3.2% | $436 / Sq Ft |
| 08/19/2024 08/19/24 | For Sale | $950,000 | 0.0% | $450 / Sq Ft |
| 07/14/2024 07/14/24 | Pending | -- | -- | -- |
| 07/06/2024 07/06/24 | For Sale | $950,000 | +50.8% | $450 / Sq Ft |
| 06/30/2020 06/30/20 | Sold | $630,000 | -0.8% | $298 / Sq Ft |
| 05/25/2020 05/25/20 | Pending | -- | -- | -- |
| 04/15/2020 04/15/20 | Price Changed | $635,000 | -2.3% | $301 / Sq Ft |
| 02/14/2020 02/14/20 | For Sale | $649,900 | -- | $308 / Sq Ft |
Tax History Compared to Growth
Tax History
| Year | Tax Paid | Tax Assessment Tax Assessment Total Assessment is a certain percentage of the fair market value that is determined by local assessors to be the total taxable value of land and additions on the property. | Land | Improvement |
|---|---|---|---|---|
| 2025 | $3,660 | $144,652 | $62,720 | $81,932 |
| 2024 | $3,660 | $137,826 | $54,635 | $83,192 |
| 2023 | $3,512 | $131,612 | $53,795 | $77,817 |
| 2022 | $3,410 | $114,339 | $49,525 | $64,814 |
| 2021 | $3,158 | $104,192 | $39,060 | $65,132 |
| 2020 | $2,912 | $100,914 | $35,070 | $65,844 |
| 2019 | $2,827 | $98,915 | $34,930 | $63,985 |
| 2018 | $2,745 | $86,665 | $23,660 | $63,005 |
| 2017 | $2,665 | $85,667 | $21,980 | $63,687 |
| 2016 | $2,598 | $84,049 | $19,425 | $64,624 |
| 2015 | $2,592 | $84,000 | $19,005 | $64,995 |
| 2014 | $2,517 | $79,437 | $16,310 | $63,127 |
| 2013 | -- | $75,409 | $13,125 | $62,284 |
Agents Affiliated with this Home
-
Penny Tenpenny

Seller's Agent in 2024
Penny Tenpenny
Keller Williams Group One Inc.
(775) 690-0458
10 in this area
112 Total Sales
-
Stephanie Thorson

Buyer's Agent in 2024
Stephanie Thorson
Solid Source Realty
(775) 813-2928
2 in this area
43 Total Sales
-
Brian Lessinger

Seller's Agent in 2020
Brian Lessinger
RE/MAX
(775) 787-3629
4 in this area
258 Total Sales
Map
Source: Northern Nevada Regional MLS
MLS Number: 200001933
APN: 534-222-01
- 20 Leo Dr
- 60 Rosetta Stone Ct
- 281 Saintsbury Ct
- 280 E Sky Ranch Blvd
- 10905 Dromedary Rd
- 206 White Rose Dr
- 2144 Butte Creek Dr
- 55 Stags Leap Cir
- 65 Eclipse Dr
- 282 Arlis Place
- 284 Arlis Place
- 281 Arlis St
- 2444 Butte Creek Dr
- 2271 Butte Creek Dr
- 145 Eclipse Dr
- 2449 Butte Creek Dr
- 548 Fox Branch Dr
- 2252 Selway Dr
- 7186 Badger Creek Ct Unit Homesite 5153
- 2282 Selway Dr

