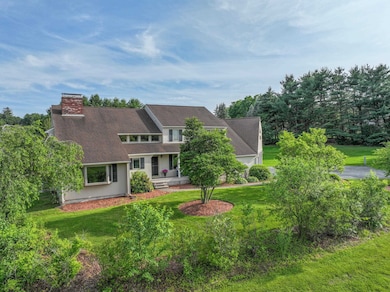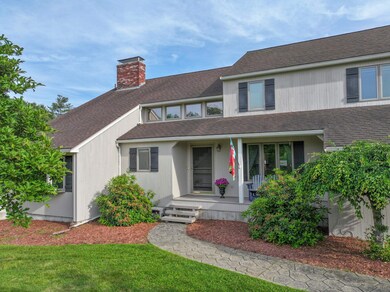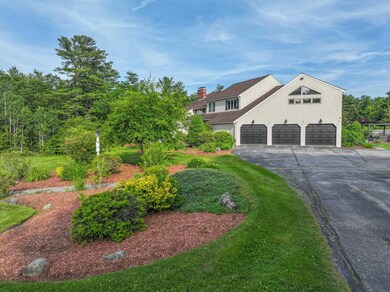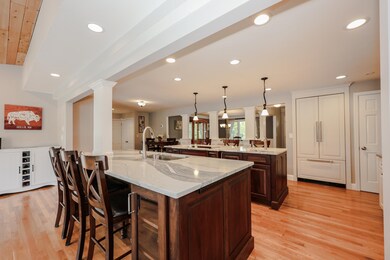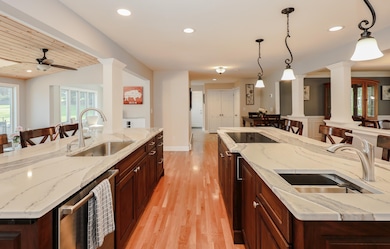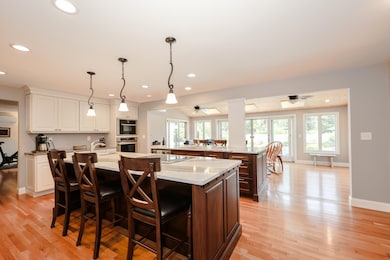
90 Jewett Ln Hollis, NH 03049
Hollis NeighborhoodEstimated payment $11,543/month
Highlights
- In Ground Pool
- 3.07 Acre Lot
- Wood Flooring
- Hollis Primary School Rated A
- Contemporary Architecture
- Whirlpool Bathtub
About This Home
Welcome to your private retreat in the heart of coveted South Hollis. This meticulously maintained 4-bedroom, 3 1/2 bath executive home is set on a picturesque, professionally landscaped lot and offers an unmatched blend of elegance, comfort, and resort-style living. At the center of the home is a fully remodeled chef’s kitchen featuring custom walnut cabinetry, premium stainless steel appliances, quartz countertops, and two large center islands perfect for gatherings. Flowing seamlessly from the kitchen are spacious living and dining areas filled with natural light, hardwood floors, and timeless finishes.
Step outside to your own personal paradise—an expansive patio surrounds a sparkling inground pool, ideal for summer entertaining or peaceful relaxation. Mature trees and lush plantings offer privacy and beauty in every direction. Upstairs, the generous primary suite includes a spa-like bath and double walk-in closets while the three additional bedrooms offer flexibility for family, guests, or office space and share a well-appointed full bathroom. With a ten-zone heat pump system and backup forced hot water boiler, the home is equipped for year-round comfort.
Located in a quiet, highly desirable South Hollis neighborhood with convenient access to shopping, dining, and commuting routes, this rare offering combines luxury, lifestyle, and location.
Home Details
Home Type
- Single Family
Est. Annual Taxes
- $18,874
Year Built
- Built in 1985
Lot Details
- 3.07 Acre Lot
Parking
- 3 Car Garage
Home Design
- Contemporary Architecture
- Wood Frame Construction
- Architectural Shingle Roof
- Vertical Siding
Interior Spaces
- Property has 2 Levels
- Central Vacuum
- Ceiling Fan
- Wood Burning Fireplace
- Natural Light
- Great Room
- Dining Room
- Den
- Sun or Florida Room
- Pull Down Stairs to Attic
Kitchen
- Oven
- Dishwasher
- Kitchen Island
Flooring
- Wood
- Ceramic Tile
Bedrooms and Bathrooms
- 4 Bedrooms
- En-Suite Primary Bedroom
- En-Suite Bathroom
- Whirlpool Bathtub
Laundry
- Laundry Room
- Laundry on upper level
Basement
- Walk-Out Basement
- Basement Fills Entire Space Under The House
Outdoor Features
- In Ground Pool
- Enclosed patio or porch
- Shed
Schools
- Hollis Primary Elementary School
- Hollis Brookline Middle Sch
- Hollis-Brookline High School
Utilities
- Mini Split Air Conditioners
- Mini Split Heat Pump
- Baseboard Heating
- Underground Utilities
- Drilled Well
- Leach Field
- High Speed Internet
- Satellite Dish
Listing and Financial Details
- Tax Block 078
- Assessor Parcel Number 009
Map
Home Values in the Area
Average Home Value in this Area
Tax History
| Year | Tax Paid | Tax Assessment Tax Assessment Total Assessment is a certain percentage of the fair market value that is determined by local assessors to be the total taxable value of land and additions on the property. | Land | Improvement |
|---|---|---|---|---|
| 2024 | $18,874 | $1,064,500 | $314,900 | $749,600 |
| 2023 | $17,735 | $1,064,500 | $314,900 | $749,600 |
| 2022 | $24,026 | $1,064,500 | $314,900 | $749,600 |
| 2021 | $14,878 | $655,400 | $206,300 | $449,100 |
| 2020 | $15,192 | $655,400 | $206,300 | $449,100 |
| 2019 | $15,140 | $655,400 | $206,300 | $449,100 |
| 2018 | $14,203 | $655,400 | $206,300 | $449,100 |
| 2017 | $14,128 | $610,300 | $181,000 | $429,300 |
| 2016 | $14,299 | $610,300 | $181,000 | $429,300 |
| 2015 | $14,265 | $619,700 | $181,000 | $438,700 |
| 2014 | $14,334 | $619,700 | $181,000 | $438,700 |
| 2013 | $14,142 | $619,700 | $181,000 | $438,700 |
Property History
| Date | Event | Price | Change | Sq Ft Price |
|---|---|---|---|---|
| 07/08/2025 07/08/25 | For Sale | $1,800,000 | +218.6% | $433 / Sq Ft |
| 07/17/2015 07/17/15 | Sold | $565,000 | -14.4% | $154 / Sq Ft |
| 06/27/2015 06/27/15 | Pending | -- | -- | -- |
| 08/05/2014 08/05/14 | For Sale | $659,915 | 0.0% | $180 / Sq Ft |
| 07/15/2013 07/15/13 | Rented | $3,700 | -6.3% | -- |
| 04/26/2013 04/26/13 | Under Contract | -- | -- | -- |
| 02/06/2013 02/06/13 | For Rent | $3,950 | 0.0% | -- |
| 10/09/2012 10/09/12 | Sold | $620,000 | -1.6% | $169 / Sq Ft |
| 08/17/2012 08/17/12 | Pending | -- | -- | -- |
| 08/14/2012 08/14/12 | For Sale | $629,900 | -- | $172 / Sq Ft |
Purchase History
| Date | Type | Sale Price | Title Company |
|---|---|---|---|
| Warranty Deed | $565,000 | -- | |
| Warranty Deed | $565,000 | -- | |
| Warranty Deed | $620,000 | -- | |
| Warranty Deed | $620,000 | -- |
Mortgage History
| Date | Status | Loan Amount | Loan Type |
|---|---|---|---|
| Open | $100,000 | Credit Line Revolving | |
| Previous Owner | $500,000 | Unknown | |
| Previous Owner | $320,000 | Unknown | |
| Closed | $0 | No Value Available |
Similar Homes in Hollis, NH
Source: PrimeMLS
MLS Number: 5047225
APN: HOLS-000009-000000-000078
- 76 Groton Rd
- 37 Hollis St
- 31 Mill St Unit 3
- 13 Shawnee Rd
- 20 Herget Dr
- 41 Groton St Unit 1
- 38 Tarbell St Unit 6A
- 42 Lowell Rd
- 7 Tucker St
- 30 Ledgewood Hills Dr Unit 206
- 1 Foster St
- 53 Congress St
- 1 Scout Ln Unit 1
- 1 Scout Ln
- 68 Barrington Ave
- 12 Wild Rose Dr
- 30 Cadogan Way Unit 30
- 30 Cadogan Way
- 7 Cadogan Way Unit UP202
- 348 Pleasant St

