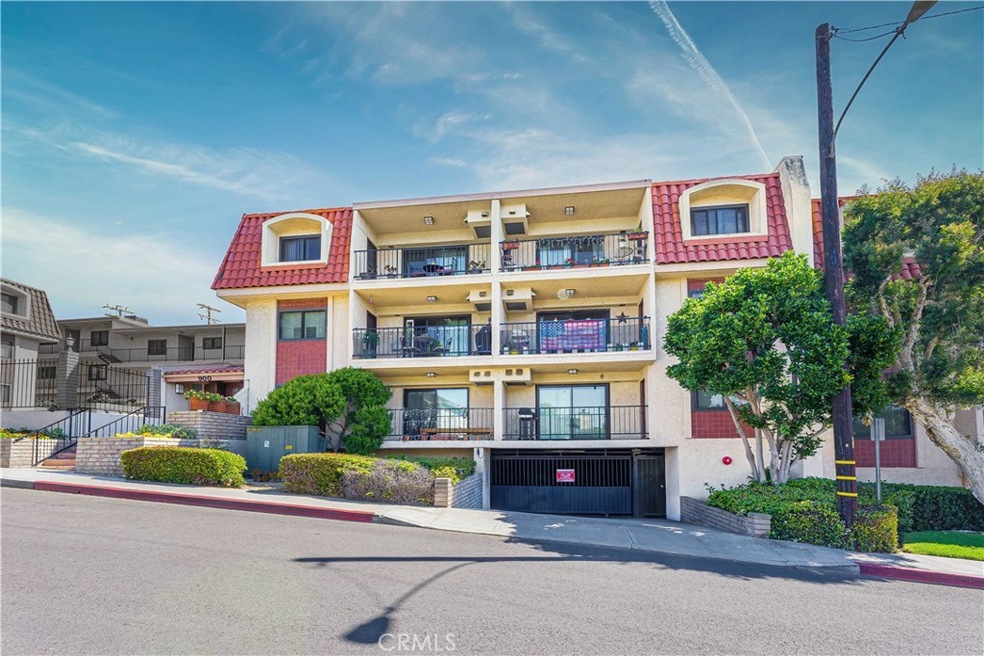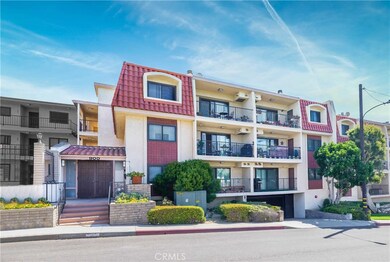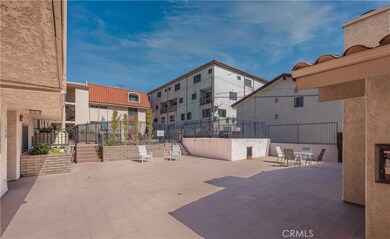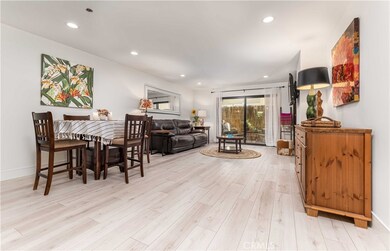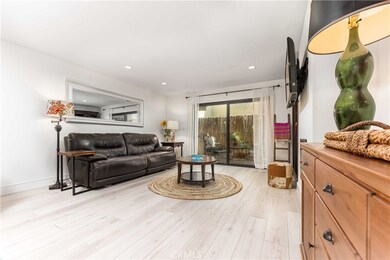
900 Cedar St Unit 111 El Segundo, CA 90245
Estimated Value: $821,000 - $878,000
Highlights
- Spa
- 0.85 Acre Lot
- Balcony
- Richmond Street Elementary School Rated A
- Clubhouse
- 2 Car Attached Garage
About This Home
As of April 2022Gorgeous completely remodeled 2 bedroom, 2 bath end-unit condominium perfectly situated within the complex. Stunning and spacious open concept living and dining room with contemporary fireplace and sliding doors out to patio area. Exquisite and stylish kitchen with relaxing views, westward breezes, custom cabinetry, quartz countertops, oversized marble subway tile backsplash and stainless-steel appliances. Impressive sunlit primary suite has dual closets, fireplace, barn door entry to fabulous en suite bath with chic vanity, and custom tiled stall shower. Generous sized second bedroom filled with natural light and elegant bathroom with oversized hexagon tile floor, quartz topped vanity and shower with rain shower head. Additional features of this home include new flooring throughout, recessed lighting, modern light fixtures, in-unit laundry area, new electrical panel, new baseboard, abundant amounts of storage, completion of El Segundo Sound Proofing, triple pane windows, underground parking, secure entry, complex amenities include pool, rec room and several patio areas.
Last Agent to Sell the Property
Estate Properties License #00972400 Listed on: 03/14/2022

Property Details
Home Type
- Condominium
Est. Annual Taxes
- $9,711
Year Built
- Built in 1978
Lot Details
- Two or More Common Walls
- Landscaped
HOA Fees
- $480 Monthly HOA Fees
Parking
- 2 Car Attached Garage
- Parking Available
Interior Spaces
- 1,177 Sq Ft Home
- Ceiling Fan
- Living Room with Fireplace
- Laundry Room
Kitchen
- Gas Range
- Dishwasher
- Disposal
Bedrooms and Bathrooms
- 2 Main Level Bedrooms
- 2 Full Bathrooms
- Bathtub with Shower
- Walk-in Shower
Outdoor Features
- Spa
- Balcony
- Exterior Lighting
Utilities
- Heating Available
Listing and Financial Details
- Tax Lot 1
- Tax Tract Number 33546
- Assessor Parcel Number 4132018036
Community Details
Overview
- 33 Units
- Allstate Association, Phone Number (310) 444-7444
- Maintained Community
Amenities
- Clubhouse
Recreation
- Community Pool
- Community Spa
Ownership History
Purchase Details
Home Financials for this Owner
Home Financials are based on the most recent Mortgage that was taken out on this home.Purchase Details
Home Financials for this Owner
Home Financials are based on the most recent Mortgage that was taken out on this home.Purchase Details
Home Financials for this Owner
Home Financials are based on the most recent Mortgage that was taken out on this home.Purchase Details
Home Financials for this Owner
Home Financials are based on the most recent Mortgage that was taken out on this home.Purchase Details
Similar Homes in the area
Home Values in the Area
Average Home Value in this Area
Purchase History
| Date | Buyer | Sale Price | Title Company |
|---|---|---|---|
| Witt James | $620,000 | Fidelity National Title Co | |
| Llovera James Robert | -- | None Available | |
| Llovera James Robert | -- | Old Republic Title | |
| Llovera James Robert | $352,000 | Fatcola | |
| Mccabe Paul F | -- | -- |
Mortgage History
| Date | Status | Borrower | Loan Amount |
|---|---|---|---|
| Open | Witt James | $510,000 | |
| Closed | Witt James | $496,000 | |
| Previous Owner | Llovera James Robert | $302,000 | |
| Previous Owner | Llovera James Robert | $322,072 | |
| Previous Owner | Llovera James Robert | $359,650 | |
| Previous Owner | Llovera James Robert | $281,600 | |
| Closed | Llovera James Robert | $52,800 |
Property History
| Date | Event | Price | Change | Sq Ft Price |
|---|---|---|---|---|
| 04/19/2022 04/19/22 | Sold | $830,000 | +3.9% | $705 / Sq Ft |
| 03/19/2022 03/19/22 | Pending | -- | -- | -- |
| 03/14/2022 03/14/22 | For Sale | $799,000 | +28.9% | $679 / Sq Ft |
| 02/12/2020 02/12/20 | Sold | $620,000 | -1.6% | $527 / Sq Ft |
| 12/20/2019 12/20/19 | For Sale | $630,000 | -- | $535 / Sq Ft |
Tax History Compared to Growth
Tax History
| Year | Tax Paid | Tax Assessment Tax Assessment Total Assessment is a certain percentage of the fair market value that is determined by local assessors to be the total taxable value of land and additions on the property. | Land | Improvement |
|---|---|---|---|---|
| 2024 | $9,711 | $863,531 | $577,734 | $285,797 |
| 2023 | $9,455 | $846,600 | $566,406 | $280,194 |
| 2022 | $7,391 | $638,949 | $410,371 | $228,578 |
| 2021 | $7,285 | $626,422 | $402,325 | $224,097 |
| 2020 | $5,309 | $457,599 | $249,731 | $207,868 |
| 2019 | $5,227 | $448,628 | $244,835 | $203,793 |
| 2018 | $4,909 | $439,833 | $240,035 | $199,798 |
| 2016 | $4,764 | $422,756 | $230,715 | $192,041 |
| 2015 | $4,705 | $416,407 | $227,250 | $189,157 |
| 2014 | $4,608 | $408,251 | $222,799 | $185,452 |
Agents Affiliated with this Home
-
Bill Ruane

Seller's Agent in 2022
Bill Ruane
RE/MAX
(310) 877-2374
240 in this area
433 Total Sales
Map
Source: California Regional Multiple Listing Service (CRMLS)
MLS Number: SB22044827
APN: 4132-018-036
- 900 Cedar St Unit 308
- 900 Cedar St Unit 106
- 935 Main St Unit 303
- 950 Main St Unit 203
- 310 W Imperial Ave Unit 6
- 320 E Walnut Ave
- 328 E Imperial Ave Unit 1
- 232 W Oak Ave
- 703 Main St Unit 1
- 318 E Maple Ave
- 536 W Maple Ave
- 616 W Imperial Ave Unit 2
- 721 Bayonne St
- 535 E Walnut Ave Unit A
- 516 E Imperial Ave
- 650 W Walnut Ave
- 848 Penn St
- 940 Hillcrest St
- 821 Hillcrest St
- 618 W Elm Ave
- 900 Cedar St Unit 103
- 900 Cedar St Unit 102
- 900 Cedar St Unit 303
- 900 Cedar St Unit 306
- 900 Cedar St Unit 310
- 900 Cedar St Unit 207
- 900 Cedar St Unit 204
- 900 Cedar St Unit 211
- 900 Cedar St Unit 206
- 900 Cedar St Unit 202
- 900 Cedar St
- 900 Cedar St Unit 109
- 900 Cedar St Unit 104
- 900 Cedar St Unit 21
- 900 Cedar St Unit 311
- 900 Cedar St Unit 32
- 900 Cedar St Unit 31
- 900 Cedar St Unit 30
- 900 Cedar St Unit 29
- 900 Cedar St Unit 28
