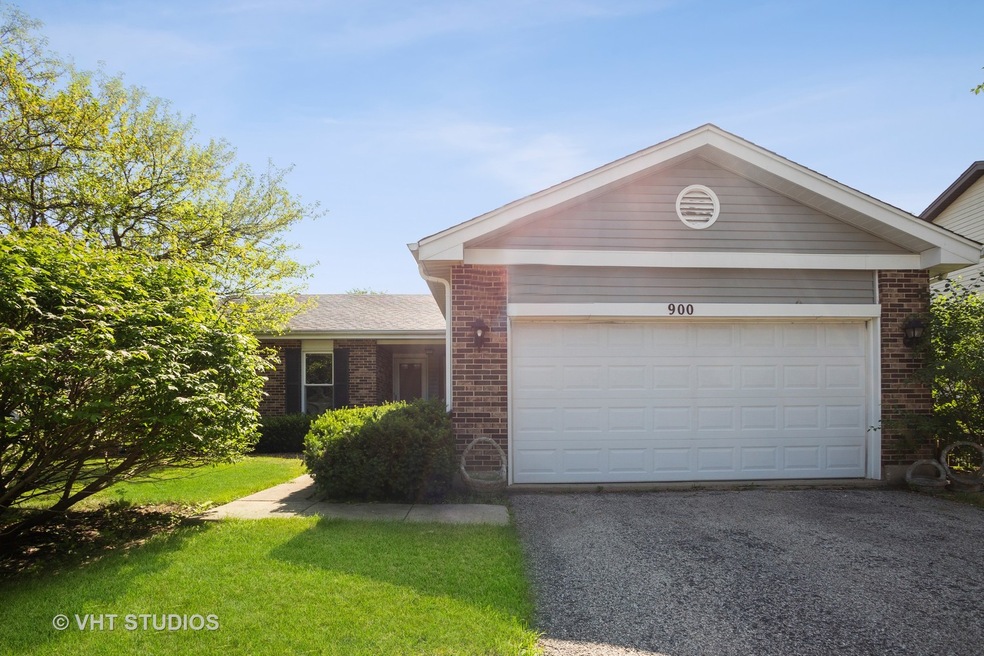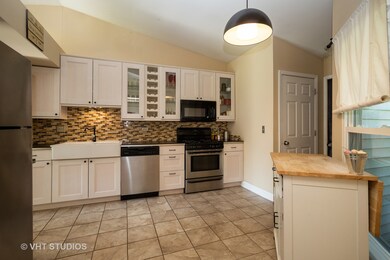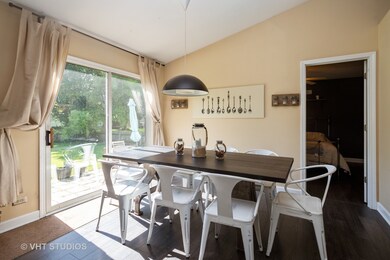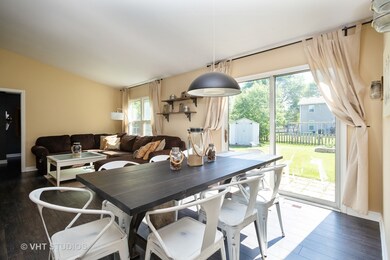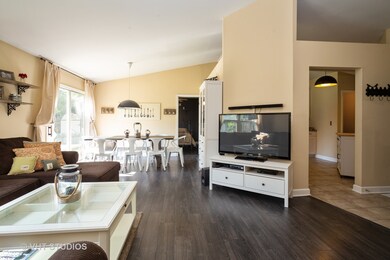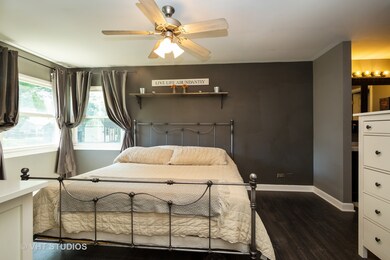
900 Fox Run Ln Algonquin, IL 60102
Highlights
- Ranch Style House
- Walk-In Pantry
- Detached Garage
- Algonquin Lakes Elementary School Rated A-
- Stainless Steel Appliances
- Central Air
About This Home
As of October 2020You will fall in LOVE with this stunning Ranch style home. Incredibly maintained property with 3 bedrooms, 2 bathrooms, a living room combine with dining room and attached 2 car garage. Full basement has more to offer, everyone's favorite spot for family fun and informal entertaining in recreation room with a bar, plenty of storage, laundry room and much more. While having a cup of coffee on the patio you can enjoy the backyard. Backyard has a playground set, fire-pit, a shed and it is fenced. Roof is 5 years old, A/C unit and furnace are serviced every year. You will love to call this home YOUR home. Don't miss this chance come see it and FALL in love with it.
Last Agent to Sell the Property
Baird & Warner License #475171071 Listed on: 07/01/2020

Home Details
Home Type
- Single Family
Est. Annual Taxes
- $8,044
Year Built
- 1985
Parking
- Detached Garage
- Driveway
- Garage Is Owned
Home Design
- Ranch Style House
- Brick Exterior Construction
- Slab Foundation
- Aluminum Siding
Kitchen
- Walk-In Pantry
- Stainless Steel Appliances
Utilities
- Central Air
- Heating System Uses Gas
Additional Features
- Primary Bathroom is a Full Bathroom
- Basement Fills Entire Space Under The House
Listing and Financial Details
- Homeowner Tax Exemptions
Ownership History
Purchase Details
Home Financials for this Owner
Home Financials are based on the most recent Mortgage that was taken out on this home.Purchase Details
Home Financials for this Owner
Home Financials are based on the most recent Mortgage that was taken out on this home.Purchase Details
Home Financials for this Owner
Home Financials are based on the most recent Mortgage that was taken out on this home.Similar Homes in the area
Home Values in the Area
Average Home Value in this Area
Purchase History
| Date | Type | Sale Price | Title Company |
|---|---|---|---|
| Warranty Deed | $262,000 | Baird & Warner Ttl Svcs Inc | |
| Warranty Deed | $6,000 | Baird & Warner Title Service | |
| Warranty Deed | $171,500 | Lawyers Title Pick Up |
Mortgage History
| Date | Status | Loan Amount | Loan Type |
|---|---|---|---|
| Open | $209,600 | New Conventional | |
| Previous Owner | $171,830 | FHA | |
| Previous Owner | $5,250 | Stand Alone Second | |
| Previous Owner | $178,500 | New Conventional | |
| Previous Owner | $185,600 | Unknown | |
| Previous Owner | $25,000 | Credit Line Revolving | |
| Previous Owner | $168,500 | Unknown | |
| Previous Owner | $165,150 | Unknown | |
| Previous Owner | $162,850 | No Value Available | |
| Previous Owner | $33,000 | Credit Line Revolving |
Property History
| Date | Event | Price | Change | Sq Ft Price |
|---|---|---|---|---|
| 10/02/2020 10/02/20 | Sold | $262,000 | +0.8% | $200 / Sq Ft |
| 08/02/2020 08/02/20 | Pending | -- | -- | -- |
| 07/30/2020 07/30/20 | Price Changed | $260,000 | -3.7% | $198 / Sq Ft |
| 07/16/2020 07/16/20 | Price Changed | $270,000 | -3.6% | $206 / Sq Ft |
| 07/01/2020 07/01/20 | For Sale | $280,000 | +60.0% | $213 / Sq Ft |
| 04/19/2013 04/19/13 | Sold | $175,000 | -5.4% | $103 / Sq Ft |
| 02/20/2013 02/20/13 | Pending | -- | -- | -- |
| 01/22/2013 01/22/13 | For Sale | $185,000 | -- | $109 / Sq Ft |
Tax History Compared to Growth
Tax History
| Year | Tax Paid | Tax Assessment Tax Assessment Total Assessment is a certain percentage of the fair market value that is determined by local assessors to be the total taxable value of land and additions on the property. | Land | Improvement |
|---|---|---|---|---|
| 2023 | $8,044 | $104,090 | $19,514 | $84,576 |
| 2022 | $5,885 | $74,627 | $20,766 | $53,861 |
| 2021 | $5,637 | $69,524 | $19,346 | $50,178 |
| 2020 | $5,483 | $67,063 | $18,661 | $48,402 |
| 2019 | $5,343 | $64,188 | $17,861 | $46,327 |
| 2018 | $5,661 | $65,391 | $16,486 | $48,905 |
| 2017 | $5,537 | $61,603 | $15,531 | $46,072 |
| 2016 | $5,445 | $57,778 | $14,567 | $43,211 |
| 2013 | -- | $54,029 | $13,589 | $40,440 |
Agents Affiliated with this Home
-
Agnieszka Kakareko

Seller's Agent in 2020
Agnieszka Kakareko
Baird Warner
(630) 400-2702
112 Total Sales
-
Sheri Dean

Buyer's Agent in 2020
Sheri Dean
Compass
(617) 276-7981
58 Total Sales
-
DeAnne Murray

Seller's Agent in 2013
DeAnne Murray
Brokerocity Inc
(847) 984-9500
21 Total Sales
-
L
Buyer's Agent in 2013
Lyle Jacobson
American Realty Properties Inc
Map
Source: Midwest Real Estate Data (MRED)
MLS Number: MRD10769271
APN: 19-35-178-001
- 1650 Cumberland Pkwy
- 1030 Prairie Dr
- 1241 Big Sur Pkwy
- 1211 Prairie Dr
- Lot 4 b Ryan Pkwy
- 621 Hackberry Ln
- 2 Cumberland Pkwy
- 1911 Ozark Pkwy
- 931 Old Oak Cir
- 8 Oxford Ct Unit 1
- 1188 E Algonquin Rd
- 11365 Haegers Bend Rd
- 2210 Periwinkle Ln
- 450 Old Oak Cir
- Lot 1-6 Starr Dr
- 719 Webster St
- 10613 Haegers Bend Rd
- 721 N River Rd
- 600 E Algonquin Rd
- 1321 Ivy Ln
