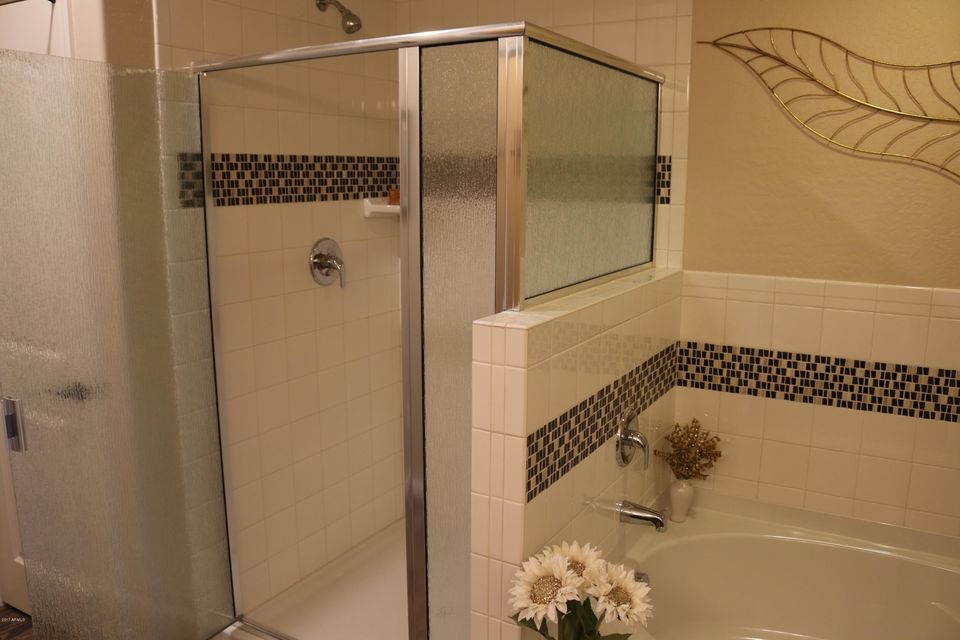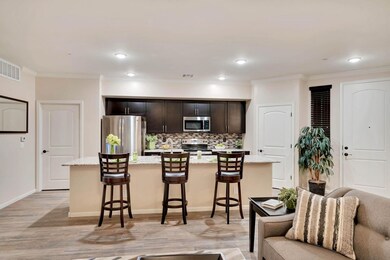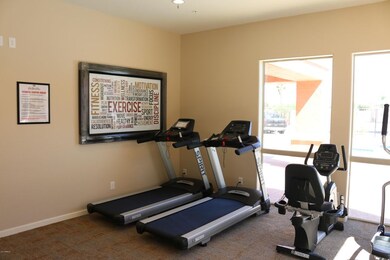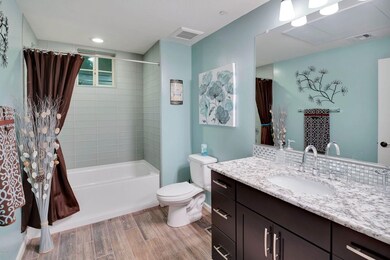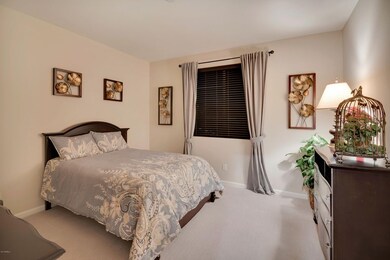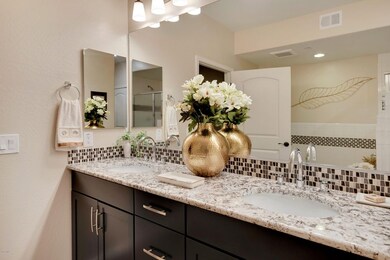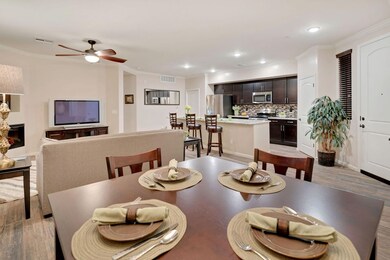
900 S Canal Dr Unit 138 Chandler, AZ 85225
East Chandler NeighborhoodHighlights
- Fitness Center
- Gated Community
- End Unit
- Willis Junior High School Rated A-
- Santa Barbara Architecture
- Granite Countertops
About This Home
As of August 2020WELCOME TO THE BEAUTIFUL AND MOST AFFORDABLE COMMUNITY IN CHANDLER!CHE BELLA VILLAS BOASTS DRAMATIC 9 FOOT CEILINGS, HUGE GRANITE COUNTERS,STAINLESS STEEL APPLIANCES,FIREPLACES,TILE IN ALL THE WET AREAS,SPLIT BEDROOM PLANS,ATTACHED OVER SIZED GARAGES!POOL,SPA,AND FITNESS CENTER!THIS COMMUNITY IS LOCATED NEAR THE HEART OF CHANDLER,AND EVEN CLOSE TO THE CENTER OF GILBERT!NESTLED VERY NEAR THE HIGH TECH AREAS,SUCH AS INTEL,ORBITAL,GO DADDY APPLE,GENERAL MOTORS,AND MORE!CLOSE TO FREEWAYS.SHOPPING,SCHOOLS,AND RESTAURANTS..THIS HOME IS A GROUND LEVEL,HUGE 1644 SQUARE FEET!THESE ARE THE MOST POPULAR,AND WE ONLY HAVE 3 OF THESE LEFT!SO COME ON IN AND WATCH THIS ONE GET BUILT AND WATCH YOUR EQUITY GROW BEFORE YOU EVEN MOVE IN!WE ARE SELLING FAST,SO GET IN BEFORE THEY ARE TOTALLY GO FOR A LIMITED TIME!THERE IS AN INCENTIVE TO BUY THIS ONE!CALL FOR DETAILS!
Last Agent to Sell the Property
Imperial Realty Services, LLC License #SA015284000 Listed on: 05/02/2017
Property Details
Home Type
- Condominium
Est. Annual Taxes
- $1,710
Year Built
- Built in 2017
Lot Details
- End Unit
- 1 Common Wall
- Desert faces the front and back of the property
- Wrought Iron Fence
- Block Wall Fence
- Front and Back Yard Sprinklers
- Sprinklers on Timer
HOA Fees
- $169 Monthly HOA Fees
Parking
- 2 Car Garage
- Garage Door Opener
Home Design
- Home to be built
- Santa Barbara Architecture
- Wood Frame Construction
- Tile Roof
- Stucco
Interior Spaces
- 1,644 Sq Ft Home
- 2-Story Property
- Ceiling height of 9 feet or more
- Low Emissivity Windows
- Living Room with Fireplace
Kitchen
- Breakfast Bar
- Built-In Microwave
- Granite Countertops
Flooring
- Carpet
- Tile
Bedrooms and Bathrooms
- 3 Bedrooms
- 2 Bathrooms
- Dual Vanity Sinks in Primary Bathroom
- Bathtub With Separate Shower Stall
Home Security
Schools
- Rudy G Bologna Elementary School
- Willis Junior High School
- Perry High School
Utilities
- Refrigerated Cooling System
- Zoned Heating
- Water Softener
- High Speed Internet
- Cable TV Available
Additional Features
- Covered patio or porch
- Unit is below another unit
Listing and Financial Details
- Tax Lot 138
- Assessor Parcel Number 303-02-950
Community Details
Overview
- Association fees include roof repair, insurance, sewer, pest control, ground maintenance, street maintenance, front yard maint, trash, water, roof replacement, maintenance exterior
- L And T Association, Phone Number (480) 282-1920
- Built by GRAHAM DEVELOPMENT
- Che Bella Villas Condominium Subdivision, Hampton Floorplan
- FHA/VA Approved Complex
Recreation
- Fitness Center
- Community Pool
- Community Spa
Security
- Gated Community
- Fire Sprinkler System
Ownership History
Purchase Details
Home Financials for this Owner
Home Financials are based on the most recent Mortgage that was taken out on this home.Purchase Details
Home Financials for this Owner
Home Financials are based on the most recent Mortgage that was taken out on this home.Similar Homes in Chandler, AZ
Home Values in the Area
Average Home Value in this Area
Purchase History
| Date | Type | Sale Price | Title Company |
|---|---|---|---|
| Warranty Deed | $337,000 | First American Title | |
| Special Warranty Deed | $324,094 | Fidelity National Title Agen |
Mortgage History
| Date | Status | Loan Amount | Loan Type |
|---|---|---|---|
| Open | $79,000 | Credit Line Revolving | |
| Closed | $39,000 | Credit Line Revolving | |
| Previous Owner | $320,150 | New Conventional | |
| Previous Owner | $259,275 | New Conventional | |
| Previous Owner | $1,945,152 | Construction |
Property History
| Date | Event | Price | Change | Sq Ft Price |
|---|---|---|---|---|
| 07/09/2025 07/09/25 | For Sale | $450,000 | +33.5% | $275 / Sq Ft |
| 08/20/2020 08/20/20 | Sold | $337,000 | -0.9% | $206 / Sq Ft |
| 07/14/2020 07/14/20 | Pending | -- | -- | -- |
| 07/08/2020 07/08/20 | Price Changed | $340,000 | -1.4% | $208 / Sq Ft |
| 07/01/2020 07/01/20 | For Sale | $345,000 | +6.5% | $211 / Sq Ft |
| 03/15/2018 03/15/18 | Sold | $324,094 | +11.8% | $197 / Sq Ft |
| 10/27/2017 10/27/17 | Pending | -- | -- | -- |
| 09/14/2017 09/14/17 | Price Changed | $289,900 | +1.8% | $176 / Sq Ft |
| 08/21/2017 08/21/17 | For Sale | $284,900 | 0.0% | $173 / Sq Ft |
| 08/21/2017 08/21/17 | Price Changed | $284,900 | +1.8% | $173 / Sq Ft |
| 06/05/2017 06/05/17 | Pending | -- | -- | -- |
| 05/02/2017 05/02/17 | For Sale | $279,900 | -- | $170 / Sq Ft |
Tax History Compared to Growth
Tax History
| Year | Tax Paid | Tax Assessment Tax Assessment Total Assessment is a certain percentage of the fair market value that is determined by local assessors to be the total taxable value of land and additions on the property. | Land | Improvement |
|---|---|---|---|---|
| 2025 | $1,710 | $22,250 | -- | -- |
| 2024 | $1,674 | $21,190 | -- | -- |
| 2023 | $1,674 | $33,670 | $6,730 | $26,940 |
| 2022 | $1,615 | $28,650 | $5,730 | $22,920 |
| 2021 | $1,693 | $27,410 | $5,480 | $21,930 |
| 2020 | $1,685 | $25,770 | $5,150 | $20,620 |
| 2019 | $1,621 | $23,060 | $4,610 | $18,450 |
| 2018 | $193 | $2,280 | $2,280 | $0 |
| 2017 | $182 | $2,115 | $2,115 | $0 |
| 2016 | $175 | $2,220 | $2,220 | $0 |
Agents Affiliated with this Home
-
Susan Kraemer

Seller's Agent in 2025
Susan Kraemer
Real Broker
(623) 229-6167
1 in this area
29 Total Sales
-
Michael Garland

Seller's Agent in 2020
Michael Garland
Century 21 Toma Partners
(602) 402-2198
1 in this area
118 Total Sales
-
Susanne Garland
S
Seller Co-Listing Agent in 2020
Susanne Garland
Century 21 Toma Partners
1 in this area
69 Total Sales
-
Stanley R. La Flesch
S
Seller's Agent in 2018
Stanley R. La Flesch
Imperial Realty Services, LLC
(480) 540-0615
6 Total Sales
Map
Source: Arizona Regional Multiple Listing Service (ARMLS)
MLS Number: 5598960
APN: 303-02-950
- 900 S Canal Dr Unit 121
- 905 S Canal Dr Unit 17
- 1452 E Saragosa St
- 1384 E Morelos St Unit 1
- 1321 E Springfield Place
- 1670 E Whitten St
- 1441 E Folley Place Unit 1
- 1750 E Camino Ct
- 476 S Soho Ln Unit 2
- 482 S Soho Ln Unit 3
- 494 S Soho Ln Unit 5
- 475 S Soho Ln Unit 35
- 470 S Soho Ln Unit 1
- 927 S Soho Ln
- 1601 E Cindy St
- 512 S Soho Ln Unit 8
- 1145 E Winchester Place Unit 2
- 511 S Soho Ln Unit 29
- 1603 E Chicago St
- 505 S Soho Ln Unit 30
