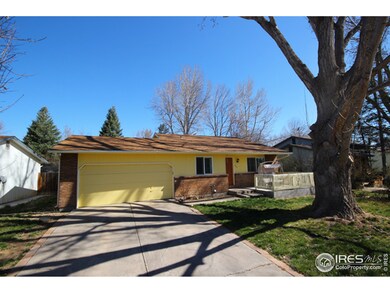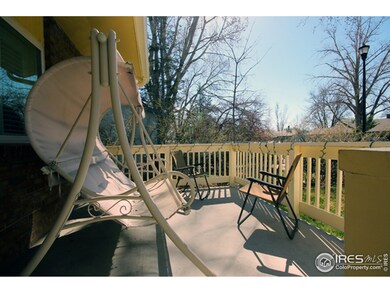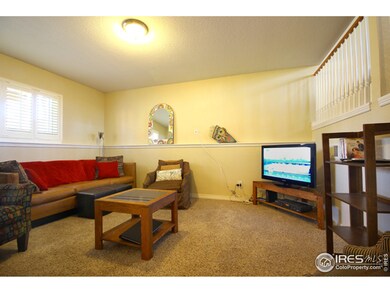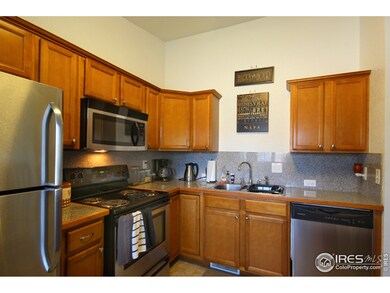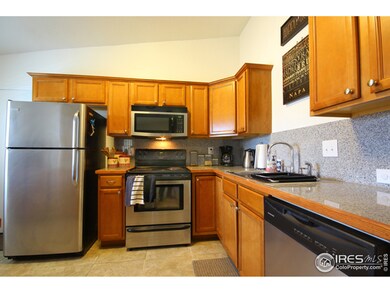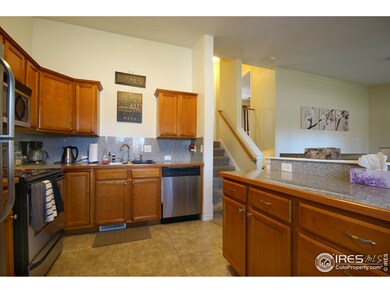
900 Vanderbilt Ct Fort Collins, CO 80525
Cottonwood NeighborhoodEstimated Value: $508,000 - $539,956
Highlights
- Open Floorplan
- Deck
- No HOA
- O'Dea Elementary School Rated A-
- Cathedral Ceiling
- 2 Car Attached Garage
About This Home
As of May 2014Multiple offers... seller will review Saturday (4/12) at 2:00pm! Wonderful 4 bed, 2 bath contemporary & charming home in the center of Fort Collins. Kitchen features granite counters, stainless steel appliances, & tile floors. Newer carpet and paint. Newer roof, window and furnace. Central A/C via heat pump. Large backyard, over-sized garage, and an awesome deck & front porch.
Home Details
Home Type
- Single Family
Est. Annual Taxes
- $1,382
Year Built
- Built in 1977
Lot Details
- 6,616 Sq Ft Lot
- South Facing Home
- Fenced
- Level Lot
Parking
- 2 Car Attached Garage
- Oversized Parking
- Garage Door Opener
Home Design
- Brick Veneer
- Wood Frame Construction
- Composition Roof
Interior Spaces
- 1,620 Sq Ft Home
- 4-Story Property
- Open Floorplan
- Cathedral Ceiling
- Double Pane Windows
- Family Room
- Washer and Dryer Hookup
Kitchen
- Eat-In Kitchen
- Electric Oven or Range
- Microwave
- Dishwasher
- Kitchen Island
- Disposal
Flooring
- Carpet
- Tile
Bedrooms and Bathrooms
- 4 Bedrooms
- 2 Full Bathrooms
Finished Basement
- Partial Basement
- Laundry in Basement
Eco-Friendly Details
- Energy-Efficient Thermostat
Outdoor Features
- Deck
- Patio
- Exterior Lighting
Schools
- Odea Elementary School
- Lesher Middle School
- Ft Collins High School
Utilities
- Central Air
- Heat Pump System
- High Speed Internet
- Satellite Dish
- Cable TV Available
Community Details
- No Home Owners Association
- Cottonwood Subdivision
Listing and Financial Details
- Assessor Parcel Number R0615633
Ownership History
Purchase Details
Home Financials for this Owner
Home Financials are based on the most recent Mortgage that was taken out on this home.Purchase Details
Purchase Details
Purchase Details
Purchase Details
Purchase Details
Home Financials for this Owner
Home Financials are based on the most recent Mortgage that was taken out on this home.Purchase Details
Home Financials for this Owner
Home Financials are based on the most recent Mortgage that was taken out on this home.Purchase Details
Purchase Details
Purchase Details
Purchase Details
Similar Homes in Fort Collins, CO
Home Values in the Area
Average Home Value in this Area
Purchase History
| Date | Buyer | Sale Price | Title Company |
|---|---|---|---|
| Roman Ventures Llc | $242,500 | North American Title | |
| Wells Lorrie G | $197,450 | Chicago Title Co | |
| Medina Lisa | $144,800 | None Available | |
| Homestead Properties Inc | $125,000 | Assured Title | |
| Us Bank National Association | -- | None Available | |
| Skinner John D | $174,350 | -- | |
| Whited Timothy A | -- | -- | |
| Whited Timothy A | $117,000 | -- | |
| Case Richard T | $112,900 | -- | |
| Chavez Linda C | -- | -- | |
| Chavez Carlos M | -- | -- | |
| Chavez Linda C | -- | -- |
Mortgage History
| Date | Status | Borrower | Loan Amount |
|---|---|---|---|
| Open | Roman Ventures Llc | $120,000 | |
| Previous Owner | Skinner John D | $151,200 | |
| Previous Owner | Skinner John D | $27,800 | |
| Previous Owner | Skinner John D | $174,350 | |
| Previous Owner | Whited Timothy A | $93,600 |
Property History
| Date | Event | Price | Change | Sq Ft Price |
|---|---|---|---|---|
| 01/28/2019 01/28/19 | Off Market | $242,500 | -- | -- |
| 05/08/2014 05/08/14 | Sold | $242,500 | -0.2% | $150 / Sq Ft |
| 04/09/2014 04/09/14 | For Sale | $243,000 | -- | $150 / Sq Ft |
Tax History Compared to Growth
Tax History
| Year | Tax Paid | Tax Assessment Tax Assessment Total Assessment is a certain percentage of the fair market value that is determined by local assessors to be the total taxable value of land and additions on the property. | Land | Improvement |
|---|---|---|---|---|
| 2025 | $2,984 | $34,780 | $3,015 | $31,765 |
| 2024 | $2,839 | $34,780 | $3,015 | $31,765 |
| 2022 | $2,433 | $25,764 | $3,128 | $22,636 |
| 2021 | $2,459 | $26,506 | $3,218 | $23,288 |
| 2020 | $2,156 | $23,045 | $3,218 | $19,827 |
| 2019 | $2,166 | $23,045 | $3,218 | $19,827 |
| 2018 | $1,894 | $20,786 | $3,240 | $17,546 |
| 2017 | $1,888 | $20,786 | $3,240 | $17,546 |
| 2016 | $1,548 | $16,955 | $3,582 | $13,373 |
| 2015 | $1,537 | $16,950 | $3,580 | $13,370 |
| 2014 | $1,381 | $15,140 | $3,580 | $11,560 |
Agents Affiliated with this Home
-
Mark Keller

Seller's Agent in 2014
Mark Keller
RE/MAX
(970) 219-5570
36 Total Sales
-

Buyer's Agent in 2014
Gregory Rittner
Windermere Fort Collins
(970) 682-3050
Map
Source: IRES MLS
MLS Number: 732256
APN: 97244-15-130
- 725 Columbia Rd
- 925 Columbia Rd Unit 614
- 925 Columbia Rd Unit 824
- 925 Columbia Rd Unit 111
- 925 Columbia Rd Unit 233
- 2550 Stover St
- 604 Columbia Rd
- 504 Princeton Rd
- 717 Dartmouth Trail
- 809 E Drake Rd Unit C107
- 613 Dartmouth Trail
- 705 E Drake Rd Unit O35
- 705 E Drake Rd Unit Q22
- 2706 Balmoral Ct
- 449 E Drake Rd
- 1113 Parkwood Dr
- 411 E Drake Rd Unit 3E
- 1900 Seminole Dr
- 2209 Purdue Rd
- 1001 Strachan Dr Unit 24
- 900 Vanderbilt Ct
- 842 Vanderbilt Ct
- 906 Vanderbilt Ct
- 918 Vanderbilt Ct
- 836 Vanderbilt Ct
- 907 Cambridge Dr
- 913 Cambridge Dr
- 901 Cambridge Dr
- 830 Vanderbilt Ct
- 924 Vanderbilt Ct
- 901 Vanderbilt Ct
- 907 Vanderbilt Ct
- 919 Cambridge Dr
- 843 Vanderbilt Ct
- 913 Vanderbilt Ct
- 831 Cambridge Dr
- 837 Vanderbilt Ct
- 824 Vanderbilt Ct
- 919 Vanderbilt Ct
- 930 Vanderbilt Ct

