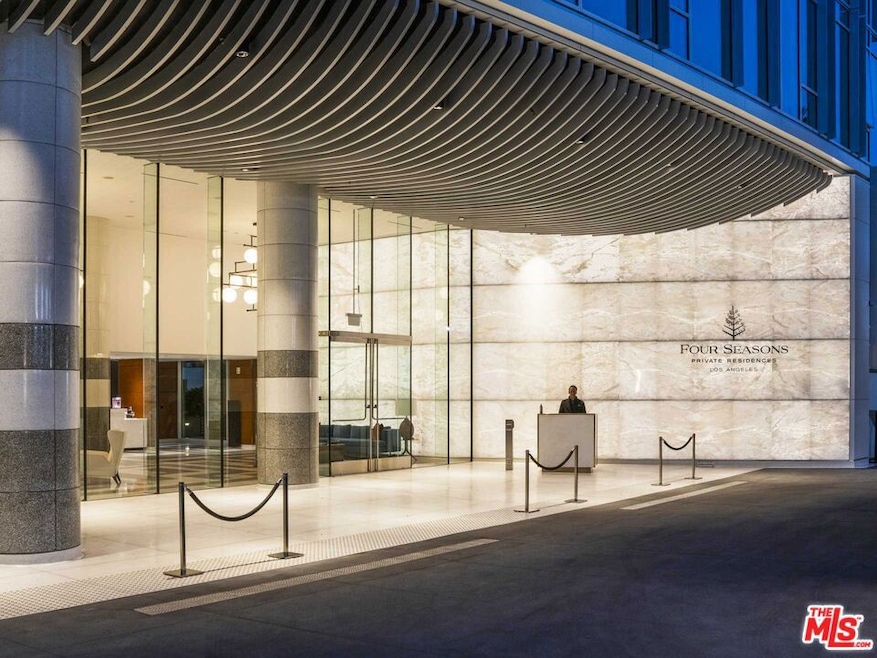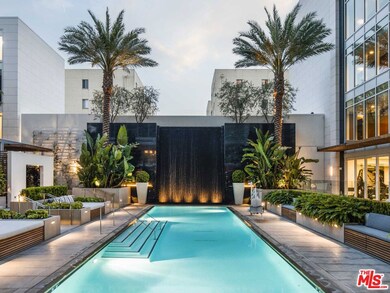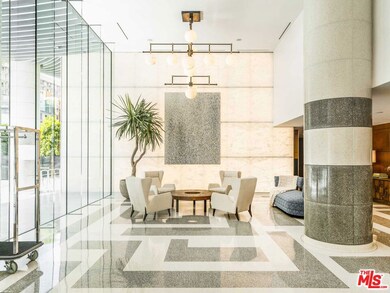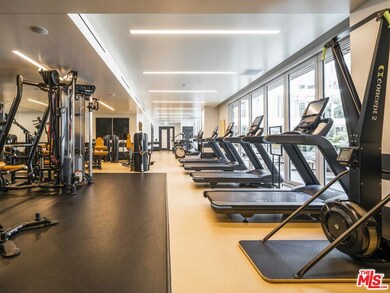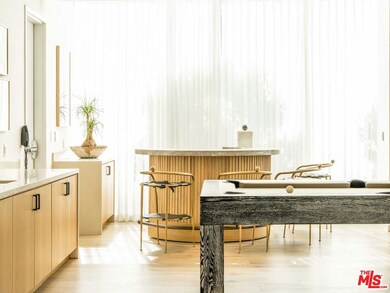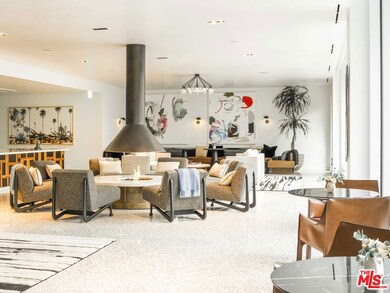
Four Seasons Private Residences 9000 W 3rd St Unit 307 Los Angeles, CA 90048
Beverly Grove NeighborhoodEstimated Value: $2,678,000 - $3,263,000
Highlights
- Concierge
- Community Cabanas
- 24-Hour Security
- West Hollywood Elementary School Rated A-
- Fitness Center
- Rooftop Deck
About This Home
As of November 2022Four Seasons Private Residences Los Angeles is a limited collection of 59 residences ranging from one- to four-bedroom homes, priced from $2.995M to $75M. Set within a distinctive, newly-built 13-story building, the residences offer living spaces steeped in California Modern style with custom interiors by Martyn Lawrence Bullard, chef-caliber kitchens with Gaggenau appliances, and spa-like baths. Crafted to maximize L.A.'s sought-after indoor-outdoor living, every residence is bathed in an abundance of year-round Southern California golden light, and many of the residences boast a rooftop garden, an open-air terrace and/or sweeping views of the city. Residents of the Four Seasons Private Residences Los Angeles enjoy an unrivaled, service-rich lifestyle with five-star onsite services, including world-class concierge, in-residence dining and housekeeping, plus a private, saltwater pool with cabanas, a 19-seat IMAX Private Theatre Palais and lounge, a Harley Pasternak-designed Fitness Center, a residents' lounge, and more.
Townhouse Details
Home Type
- Townhome
Est. Annual Taxes
- $35,024
Year Built
- Built in 2021
Lot Details
- 1.29
Property Views
- City Lights
- Mountain
- Hills
Home Design
- Contemporary Architecture
Interior Spaces
- 1,960 Sq Ft Home
- Living Room
- Dining Area
- Wood Flooring
Kitchen
- Breakfast Bar
- Microwave
- Freezer
- Dishwasher
- Disposal
Bedrooms and Bathrooms
- 2 Bedrooms
- Walk-In Closet
- Powder Room
- 2 Full Bathrooms
Laundry
- Laundry closet
- Dryer
- Washer
Parking
- 2 Covered Spaces
- Gated Parking
- Assigned Parking
- Controlled Entrance
Pool
- Heated In Ground Pool
- Saltwater Pool
- Waterfall Pool Feature
Outdoor Features
- Rooftop Deck
- Open Patio
Utilities
- Central Heating and Cooling System
Listing and Financial Details
- Assessor Parcel Number 4335-014-087
Community Details
Overview
- Property has a Home Owners Association
- 59 Units
- High-Rise Condominium
- 13-Story Property
Amenities
- Concierge
- Valet Parking
- Community Fire Pit
- Billiard Room
- Recreation Room
- Community Storage Space
- Elevator
Recreation
- Fitness Center
- Community Cabanas
- Community Pool
Pet Policy
- Pets Allowed
Security
- 24-Hour Security
- Resident Manager or Management On Site
- Card or Code Access
Ownership History
Purchase Details
Purchase Details
Home Financials for this Owner
Home Financials are based on the most recent Mortgage that was taken out on this home.Similar Homes in the area
Home Values in the Area
Average Home Value in this Area
Purchase History
| Date | Buyer | Sale Price | Title Company |
|---|---|---|---|
| Ellen Marson Trust | -- | None Listed On Document | |
| Marson Ellen | $11,577,272 | First American Title |
Mortgage History
| Date | Status | Borrower | Loan Amount |
|---|---|---|---|
| Previous Owner | Marson Ellen | $1,100,000 |
Property History
| Date | Event | Price | Change | Sq Ft Price |
|---|---|---|---|---|
| 11/23/2022 11/23/22 | Sold | $2,831,000 | -17.2% | $1,444 / Sq Ft |
| 11/20/2022 11/20/22 | Pending | -- | -- | -- |
| 11/20/2022 11/20/22 | For Sale | $3,420,000 | -- | $1,745 / Sq Ft |
Tax History Compared to Growth
Tax History
| Year | Tax Paid | Tax Assessment Tax Assessment Total Assessment is a certain percentage of the fair market value that is determined by local assessors to be the total taxable value of land and additions on the property. | Land | Improvement |
|---|---|---|---|---|
| 2024 | $35,024 | $2,886,600 | $918,000 | $1,968,600 |
| 2023 | $10,755 | $856,670 | $707,332 | $149,338 |
| 2022 | $10,236 | $839,873 | $693,463 | $146,410 |
| 2021 | $10,106 | $823,406 | $679,866 | $143,540 |
| 2019 | $9,791 | $798,985 | $659,701 | $139,284 |
Agents Affiliated with this Home
-
William Rose

Seller's Agent in 2022
William Rose
The Agency
(310) 650-2999
34 in this area
110 Total Sales
-
Brent Watson

Buyer's Agent in 2022
Brent Watson
The Beverly Hills Estates
(310) 600-9119
9 in this area
69 Total Sales
-
Marco Salari

Buyer Co-Listing Agent in 2022
Marco Salari
The Beverly Hills Estates
(424) 305-7788
8 in this area
70 Total Sales
About Four Seasons Private Residences
Map
Source: The MLS
MLS Number: 22-221665
APN: 4335-014-087
- 9000 W 3rd St Unit 103
- 9000 W 3rd St Unit 204
- 142 S Wetherly Dr
- 9025 W 3rd St
- 8963 Burton Way Unit 103
- 128 S Almont Dr
- 100 S Doheny Dr Unit PH12
- 100 S Doheny Dr Unit PH1
- 100 S Doheny Dr Unit 501
- 100 S Doheny Dr Unit 503
- 100 S Doheny Dr Unit 516
- 100 S Doheny Dr Unit 915
- 100 S Doheny Dr Unit 315
- 100 S Doheny Dr Unit 223
- 100 S Doheny Dr Unit 1102
- 100 S Doheny Dr Unit 506
- 100 S Doheny Dr Unit 512
- 325 S Swall Dr Unit 304
- 115 S La Peer Dr
- 326 N Doheny Dr
- 9000 W 3rd St Unit 102
- 9000 W 3rd St Unit 409
- 9000 W 3rd St Unit 205
- 9000 W 3rd St Unit 804
- 9000 W 3rd St Unit 401
- 9000 W 3rd St Unit 405
- 9000 W 3rd St Unit 604
- 9000 W 3rd St Unit 403
- 9000 W 3rd St Unit 104
- 9000 W 3rd St Unit 1001
- 9000 W 3rd St Unit 601
- 9000 W 3rd St Unit 307
- 9000 W 3rd St Unit 503
- 9000 W 3rd St Unit 203
- 9000 W 3rd St Unit 207
- 9000 W 3rd St Unit 702
- 9000 W 3rd St Unit 407
- 9000 W 3rd St Unit 208
- 9000 W 3rd St Unit 106
- 9000 W 3rd St Unit 802
