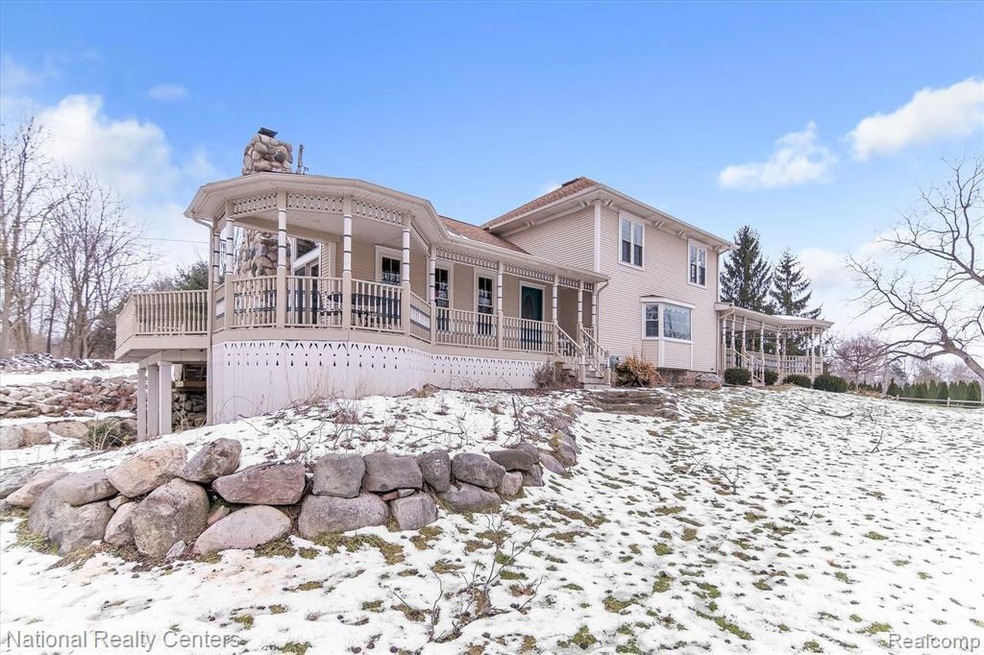
$465,000
- 4 Beds
- 4 Baths
- 2,228 Sq Ft
- 452 Cloverview Ln
- Howell, MI
Check out this amazing 4 bedroom colonial in Howell. Enjoy the long summer nights looking out on the pond from your upper deck or lower walkout patio. Relax on the long covered front porch and enjoy the peaceful setting and privacy of the large lot. Inside the open kitchen offers granite counters, tons of cabinets, and a large island with breakfast bar for stools. The family room is highlighted
Donald Putkela The Putkela Group
